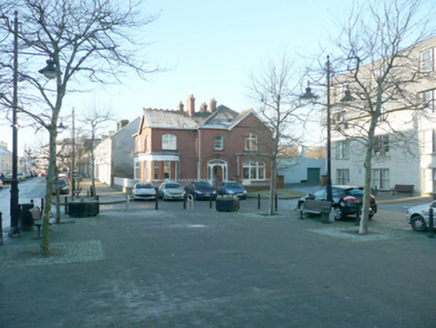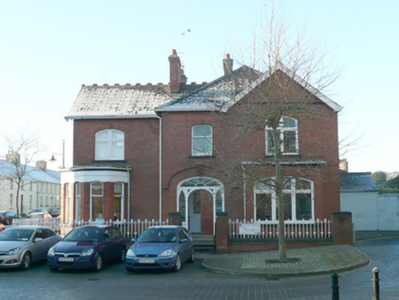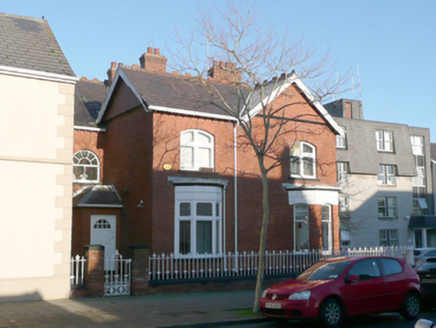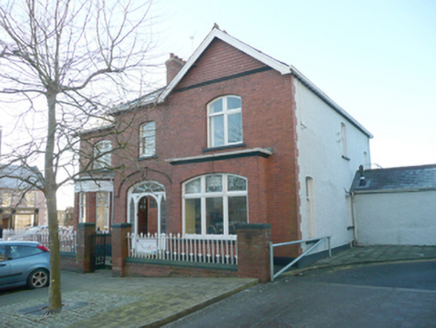Survey Data
Reg No
40835009
Rating
Regional
Categories of Special Interest
Architectural, Historical, Social
Original Use
Rectory/glebe/vicarage/curate's house
Historical Use
House
In Use As
Community centre
Date
1900 - 1920
Coordinates
233496, 398505
Date Recorded
19/01/2011
Date Updated
--/--/--
Description
Detached three-bay two-storey former Church of Ireland rectory on complex irregular-plan, built c. 1910, having single-storey flat-roofed canted bay to the west end of the south-east elevation, single-storey flat-roofed canted bay wrapping around corner to the south end of the east elevation, and with two-bay stepped projection to the north end of the east elevation having gable-fronted bay to the north with single-storey flat-roofed box bay window. Later in use as a hostel and now in use as community centre. Pitched and hipped natural slate roof with terracotta block ridge tiles, exposed rafter ends, and with four red brick chimneystacks having stepped red brick and clay-ware pots over. Flat roofs to canted bays. Red brick walls (Flemish bond) with painted timber sheeted cladding to south-east gable and roughcast render to north-west elevation. Segmental-headed window openings with one-over-one timber sliding sash windows and timber casement windows, some with decorative leaded upper lights with coloured glass. Concrete lintel over canted bay window to the south-east corner. Central three-centred arched door opening to the east elevation having replacement double-leaf timber panelled doors, pointed-arched sidelights with leaded glass, overlight with radial glazing, and with brick hoodmoulding over with ceramic keystone. Glazed inner doors having leaded panels. Timber panelled doors with architraves to interior, turned timber stair balusters, plaster cornices, carved timber fireplace surrounds. Bounded on road-frontage to the south and east by red brick boundary wall with red brick piers (on square-plan) having wrought-iron railings over. Gateway to the east having a pair of red brick gate piers (on square plan) having wrought-iron gate. Located to the south-east side of the Diamond to the centre of Lifford.
Appraisal
This substantial early twentieth-century dwelling retains its original character. The architectural composition of the structure is characterised by the gabled projections, the canted bays, irregular-plan and the use of red brick, all of which are typical of many such buildings constructed in the Edwardian period. Having largely retained its early form, its visual expression is enhanced the survival of some original features including a variety of timber sash and casement windows that add variety to the two main elevations. Modest decorative interest is added by the leaded overlights to some of the window openings, the hoodmoulding over the doorway, and the decorative terracotta ridge tiles. This eclectic dwelling was originally built as a Church of Ireland rectory associated with St. Lugadius Church (see 40835001) to the north-east and, presumably, replaced an earlier rectory in the vicinity. The Revd. McClintock, Church of Ireland rector in 1881, lived at nearby Croghan House (40835028) to the south-west at this time. The pointed-arched sidelights to the doorway may be indicative of its original ecclesiastical function. It is unusual to have a rectory located in the centre of a town, and its red brick construction and architectural plan adds interest to the streetscape to the centre of Lifford contrasting with the earlier architecture surrounding the Diamond. It was originally built to designs by Robert Eccles Buchanan (born 1865\6), a Derry-based architect and engineer at the time. This building forms part of an interesting collection of dwellings in Lifford, and is an element of the built heritage and social history of the local area. The simple boundary wall, wrought-iron railings, and wrought-iron gate add to the setting at context.







