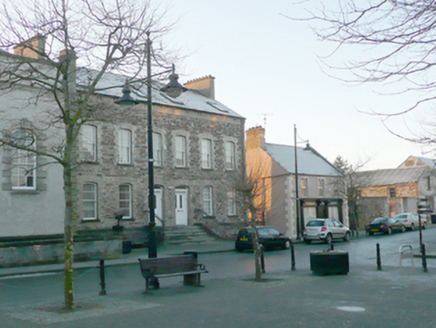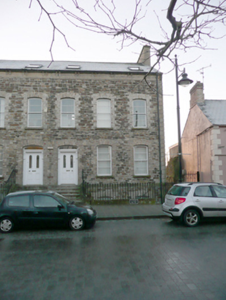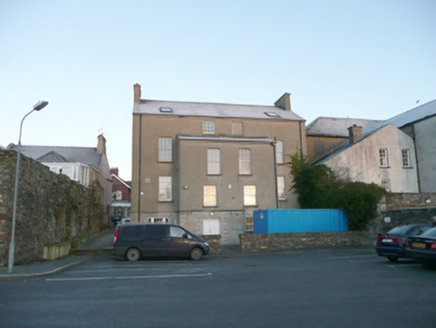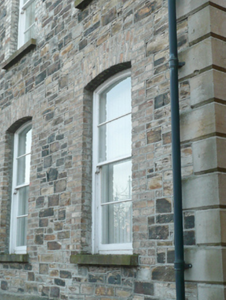Survey Data
Reg No
40835007
Rating
Regional
Categories of Special Interest
Architectural
Original Use
House
In Use As
Office
Date
1860 - 1890
Coordinates
233524, 398481
Date Recorded
19/01/2011
Date Updated
--/--/--
Description
Semi-detached three-bay two-storey over basement former house with attic level, built c. 1870, having two-bay two-storey rear return. Renovated, c. 1990, and now in use as offices. One of a pair with the building (see 40835008) adjoining to the east. Pitched artificial slate roof (fibre cement) having smooth eaves course with paired corbelled brackets, ogee moulded cast-iron rainwater goods, smooth rendered chimneystack to the west with rendered cornice coping, and with modern rooflights. Mono-pitched artificial slate roof to rear return. Squared and snecked squared rubble stone walls with modern strap pointing having canted ashlar sandstone stringcourse over projecting plinth to basement, and with raised rusticated ashlar sandstone block-and-start quoins to the north-west corner of the front elevation. Roughcast rendered walls to rear. Shallow segmental-headed windows openings with flush brick block-and-start reveals and voussoirs, stone sills, and with two-over-two pane timber sliding sash windows with horizontal glazing bars. Square-headed window openings to rear (south-east) having six-over-six and six-over-three pane timber sliding sash window, shallow segmental-headed window openings to south-east elevation of return having timber sliding sash windows with margin glazing bars. Shallow segmental-headed doorway to the east end of the main elevation having timber panelled door with round-headed glazed panels to upper half, flush brick block-and-start reveals and voussoirs flanking timber pilasters with scrolled brackets over supporting moulded timber lintel, and with plain overlight. Doorway approached with shared flight of stone steps having wrought-iron railings over with cast-iron fluer-de-lys finials over. Low rendered dwarf wall over basement having wrought-iron railings over with cast-iron fluer-de-lys finials over. Set slightly back from road to the south-west corner of the Diamond to the centre of Lifford. Rubble stone boundary wall to rear. Laneway to the west side giving access to car park to the rear.
Appraisal
This attractive middle-sized mid-Victorian house retains much of its original character and form despite some modern alterations to accommodate a new house. It forms the western half of a pair of houses (see 40835008 for other building) that together have a strong presence in the streetscape to the centre of Lifford. Its visual impression and integrity is enhanced by the retention of salient fabric such as the timber sliding sash windows. Additional interest is added by the fine ashlar sandstone block-and-start quoins and by the paired brackets at eaves level. Although built of relatively good quality squared sandstone, the brick reveals to the openings suggest that this building was formerly rendered. The shared flight of cut stone steps gives this building a commanding presence in the streetscape while the wrought-iron railings with cast-iron finials over add substantially to the setting. This building dates to the last decades of the nineteenth century, a period when a number of houses were built in Lifford by the middle classes (possibly as it was the seat of the Grand Jury and later the County Council). This building apparently built on the site of a distillery known as Morton’s, while the rubble stone boundary wall to the rear may have been formerly part of an infantry barracks that lay adjacent to the west. This building forms part of an interesting collection of dwellings in Lifford, and is an integral element of the built heritage of the town.







