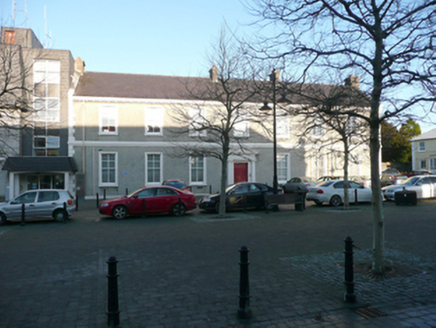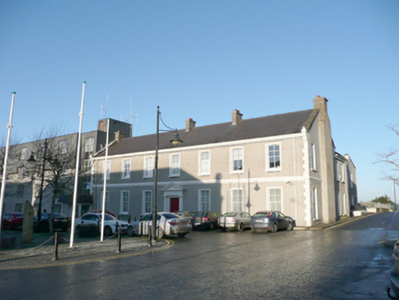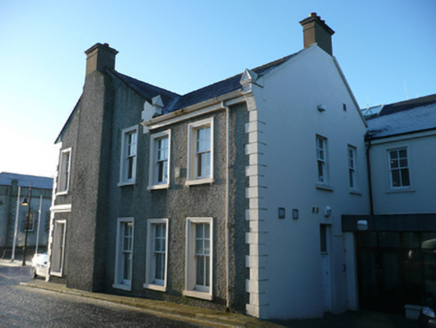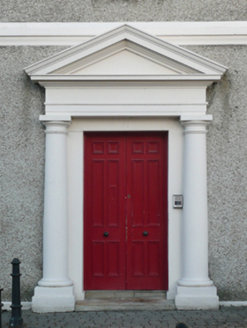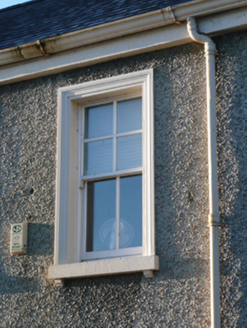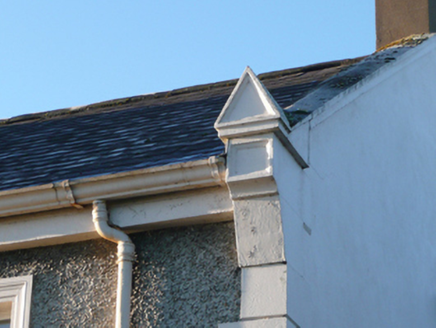Survey Data
Reg No
40835003
Rating
Regional
Categories of Special Interest
Architectural, Social
Original Use
Town/county hall
Historical Use
Barracks
In Use As
Town/county hall
Date
1820 - 1890
Coordinates
233527, 398545
Date Recorded
19/01/2011
Date Updated
--/--/--
Description
Attached seven-bay two-storey county council offices, built altered\rebuilt c. 1868, having two-storey return to the rear at the north-east corner, and with central pedimented Tuscan doorcase to the main elevation (south-east). Possibly originally in use as a reformatory from c. 1820. Renovated c. 1997 and now with large modern additions to the rear (north-west) and attached to the south-west. Pitched natural purple slate roof having raised rendered verges to either end with render kneeler stones to eaves having gabled finials over, projecting smooth rendered eaves course, cast-iron rainwater goods with profiled gutters, and with four smooth rendered chimneystacks with cornice copings and clayware pots over. Projecting roughcast rendered chimneybreast to the north-east gable end. Roughcast rendered walls over smooth rendered plinth course, moulded cornice stringcourse above ground floor openings, and with smooth rendered block-and-start quoins to the corners. Square-headed window openings with replacement four-over-two pane timber sliding sash windows, painted concrete sill on moulded brackets, and with smooth rendered architraved surrounds. Central square-headed doorway to the front elevation having timber panelled double-doors with bolection mouldings, and having Tuscan doorcase comprising Tuscan columns with entablature over, and surmounted by moulded pediment. Timber half-glazed panelled double porch doors with glazed sidelights and toplight with carved timber colonnettes, timber stairs with decoratively carved newel posts, stucco consoles to entrance hall arches, plaster ceiling cornices, timber panelled window shutters, timber panelled doors with architraved surrounds (interior not viewed). Corner-sited to the north-east corner of the Diamond to the centre of Lifford facing Lifford Old Courthouse (see 40835006) to the south-east.
Appraisal
This impressive large-scale county hall, probably originally dating to the mid-to-late nineteenth century but possibly containing earlier fabric, retains much of its original form and character despite recent alterations, and the construction of modern extensions to the rear and adjoining to the south-west. Its visual expression is enhanced by the retention of salient fabric such as the natural slate roof and timber panelled doors, and while the window fittings having been replaced the modern additions are in keeping with the fabric of the building and fail to detract substantially from its appeal and integrity. This building is well-proportioned and classically composed with an attractive and prominent pedimented Tuscan doorcase that provides an attractive central focus. The front elevation is enlivened by the smooth rendered detailing including architraved surrounds to the window openings, rendered cornice stringcourse, quoins, and by the verge to either end with kneeler stones to eaves with gabled faces over. This is one of the more impressive buildings surrounding the Diamond to the centre of Lifford, and is an integral element of the built heritage of the local area. It is also of social merit on account of being the county hall since the second half of the nineteenth century. This may be the building at Lifford that was altered or largely rebuilt in 1868 to designs by William Harte (c. 1825-95), County Surveyor of Donegal at the time. These alterations included turning a kitchen into a meeting room, construction of a new kitchen, stables amongst other works. The main contractor involved was the firm Hutchinson and Colhoun of Derry. Harte also carried out work at the former County Gaol (demolished), which lay to the east side of the Diamond, and at the old courthouse (see 40835006) where he created new offices for the county clerk, secretary, sheriff, and county surveyor. This building may represent the c. 1870 remodelling of an earlier building to site, which was in use as a reformatory known as the house of correction where young ‘vagabonds, pickpockets, beggars, and idle apprentices’ were sent for punishment\correction. It was also apparently in use as a temporary military barracks by the British Army from c. 1900 until the start of World War I in 1914.
