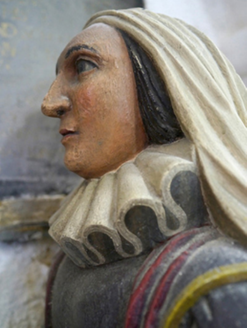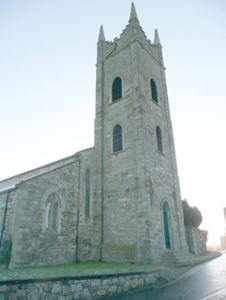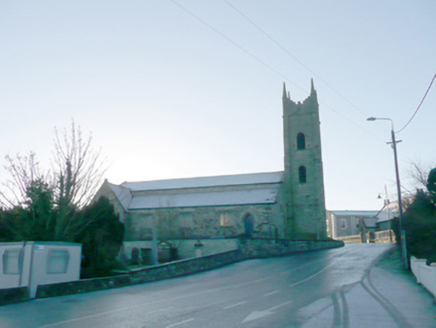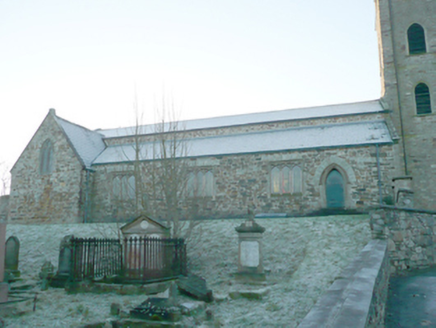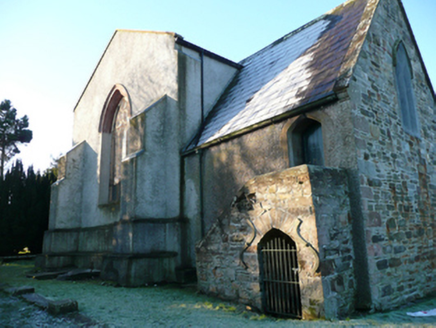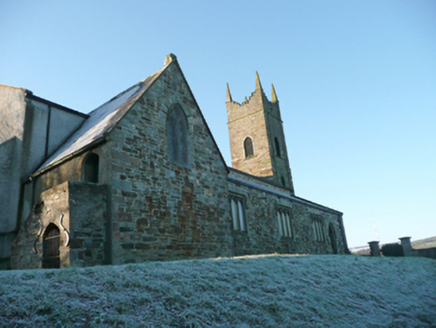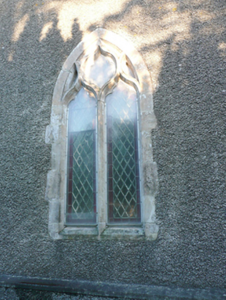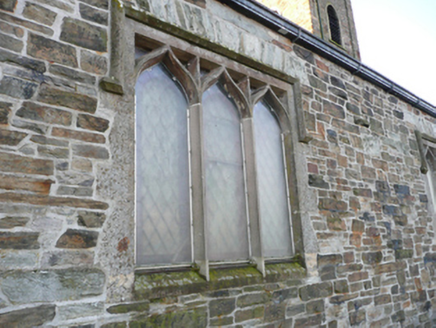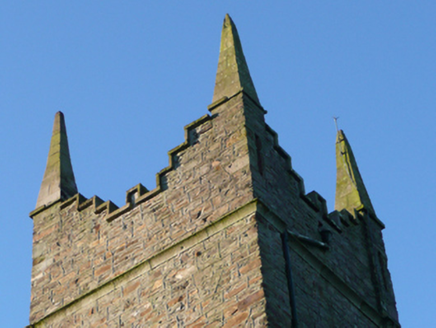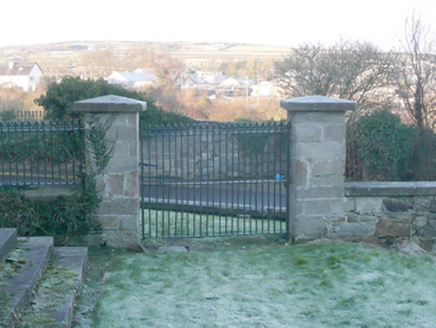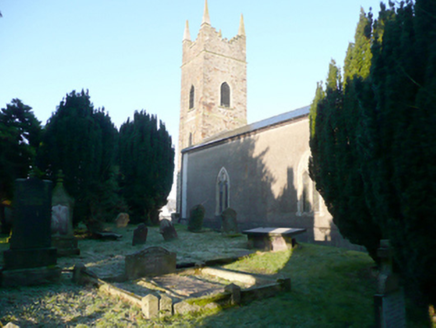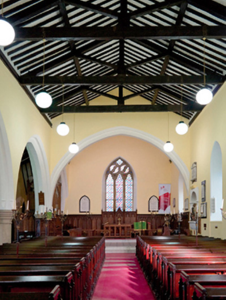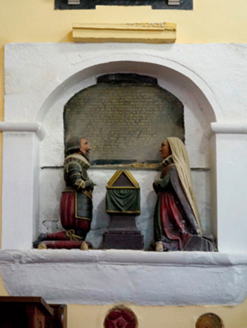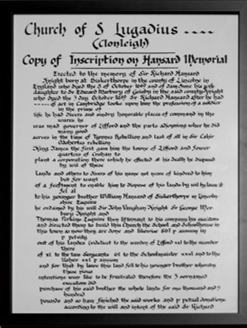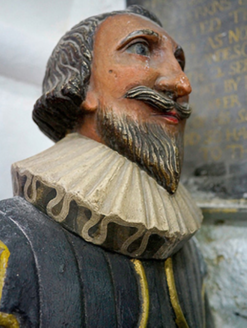Survey Data
Reg No
40835001
Rating
Regional
Categories of Special Interest
Archaeological, Architectural, Artistic, Scientific, Social, Technical
Original Use
Church/chapel
In Use As
Church/chapel
Date
1610 - 1630
Coordinates
233537, 398607
Date Recorded
16/01/2011
Date Updated
--/--/--
Description
Freestanding Church of Ireland church, built c. 1622 and altered c. 1800 and c. 1863, comprising four-bay nave with shallow chancel to the east, three-stage tower (on square-plan), built c. 1800, to the west gable end having raised Irish-style crenellated parapets and with ashlar corner pinnacles, aisle to the north, added 1863, and with single-storey over basement vestry attached to the north-east side of chancel. Pitched natural slate roof to main body of building with cut stone eaves course, ashlar verges (some rendered) to gable ends having moulded kneeler stones at eaves level to some elevations, and cast-iron rainwater goods. Pitched natural slate roof to vestry having ashlar verge to gable end with moulded kneeler stones at eaves level, and with ashlar finial or chimneystack over gable apex; mono-pitched natural slate roof to aisle extension. Crenellated parapet to tower having raised stepped Irish-style rubble stone crenellations with cut stone coping, moulded cut stone cavetto stringcourse to base of parapets, and ashlar pyramid pinnacles to corners. Roughcast rendered walls over projecting plinth course with angled buttresses to east gable having ashlar skews. Stepped roughcast rendered buttresses to the east elevation of chancel. Rubble stone walls to north elevation of vestry and aisle to north having roughly dressed flush quoins to corners. Rubble stone construction to tower having cut stone stringcourses delineating stages. Pointed-arched window openings to the south side of nave and to the west end of north aisle having cut sandstone surround, chamfered sandstone sills, cut stone tracery having paired trefoliated openings with Decorated-style head, and leaded windows with coloured glass to margin panes. Square-headed window openings to the north aisle having triple pointed-arched window openings, cut stone surround, cut stone tracery and mullions, leaded windows with coloured glass to margins, and with cut stone hoodmoulding over. Pointed-arched window opening to the north elevation of vestry having cut sandstone surround, chamfered sandstone sills, cut stone tracery having paired trefoliated openings with Decorated-style head, and leaded windows with coloured glass to margin panes. Pointed-arched window opening to the chancel gable having three cusped window openings, cut sandstone surround, chamfered sandstone sills, cut stone tracery with Decorated-style head, leaded windows with leaded coloured glass windows, and with cut stone hoodmoulding over. Cusped window openings to the west side of nave. Pointed-arched openings to tower at second and third stage levels having rendered surrounds and timber louvered fittings. Pointed-arched doorway to the front face of tower (west) having ashlar surround, drip mould and rusticated relief arch over, double-leaf timber sheeted entrance door with wrought-ironmongery, and approached by series of stone steps adjacent to road. Pointed-arched doorway to the west end of north elevation of side aisle to north timber panelled double-doors with wrought-ironmongery, ashlar surround, and with drip mould and rusticated relief arch over. Tudor-arched doorway to the east face of vestry having ashlar surround, and timber sheeted entrance door with wrought-ironmongery. Doorway reached up flight of steps with pointed-arched opening to base having cut stone voussoirs, and wrought-iron gate. Exposed kingpost roof to nave and wagon roof to chancel, arcade of pointed arches to side aisle resting on polished granite columns, carved timber panelling to chancel, timber pews, and with collection of wall memorials, including monument to Sir Richard Hansard dated (died 1619), c. 1622. Set adjacent to road to the north-east end of Lifford. Graveyards to the north and south having collection of upstanding, recumbent and table-type memorials, some in metal railed enclosures, of mainly nineteenth century date. Yew trees to south graveyard. Pedestrian gateway adjacent to the south-side of tower having a pair of squared and dressed coursed rubble stone gate piers (on square-plan) having cut stone coping over, and with wrought-iron gate with cast-iron finials. Rubble stone boundary walls to boundaries, some modern (to north-west). It forms a pair of related structures with the former church hall (see 40835002) across the road to the west.
Appraisal
This fine multi-period church is one of the more important elements of the built heritage of the Lifford area. It is robustly constructed using local rubble stone masonry and has some good quality cut stone detailing, particularly to the openings. It originally dates to around 1622, and was originally built at the bequest Sir Richard Hansard (died 1619) who was granted around 500 acres in the Lifford area for 21 years on the condition that he should develop the town within the next five years. He is commemorated in a very fine wall monument to the interior of the church (see below). The church appears to have been altered on many occasions throughout the centuries, and now has the appearance of a late eighteenth or early nineteenth-century Board of First Fruits type church. The pointed-arched openings give it the characteristic Gothic Revival appearance. The fine cut stone tracery to the windows suggests that these are later additions, possibly early nineteenth century in date. According to some local tradition the church was originally thatched though this seems unlikely in a Plantation town. The fine tower, which dominates the skyline of Lifford, was added in c. 1800 by the then rector Revd. (or Mr.) Daniel, and other alterations may have been carried out around the same time. The tower is notable for the Irish-style crenellations, the cavetto stringcourse and the fine cut stone corner pinnacles. The north aisle was added in c. 1863 to designs by Welland and Gillespie, joint architects to the Ecclesiastical Commissioners from May 1860 until the disestablishment of the Church of Ireland on the 31st December 1870. The interior was also changed to designs by these architects at the same time and now has a mid-to-late nineteenth century character. The main contractor involved in this work was a William Mullin. Apparently it was deemed necessary to the enlarge the church with the addition of the north aisle as the congregation grew significantly after the Donegal Militia were stationed in the town for two months a year during the 1850s (but perhaps back into eighteenth century). The town was the seat of the Grand Jury for Donegal, which also probably increased the congregation. The interior is notable for the fine kingpost roof structure to the nave, the arcade to the north aisle, and by the interesting a varied collection of wall monuments. The most important of these is the monument to Sir Richard Hansard Kt. and his wife Dame Ann (c. 1622) to the south-east corner of the nave. This monument, which is considered one of the finest Plantation-era monuments in Ulster, features two kneeling figures (Sir Richard and his wife) in Jacobean custom facing each other across a draped reading table. Sir Richard is depicted in Cavalier armour and his wife in a long veil. A tablet behind chronicles Sir Richard’s life. Interestingly, the monument is shown in stained glass to the east gable of the building. The graveyards to the north and south, and across the road to the west, contains an interesting collection of memorials of mainly nineteenth century date, some of which are of modest artistic merit. Some graves also have elaborate metal railed enclosures that add further interest. One of the graves to site is of George Gardiner (1821-91), who was awarded a Victoria Cross for his actions at Sebastopol during the Crimean War in 1855, which adds some additional historic interest. The rubble stone boundary walls and gateways add to the setting and context of this building, which is an important element of the built heritage of Donegal.
