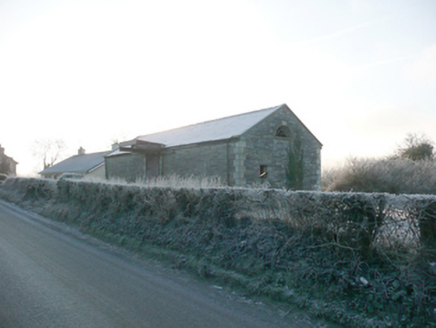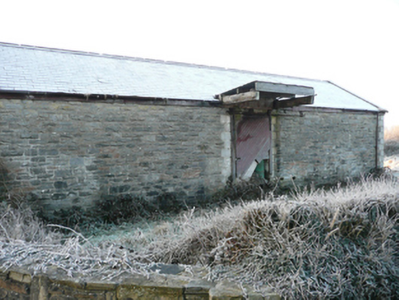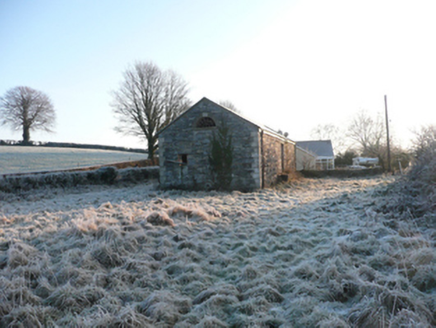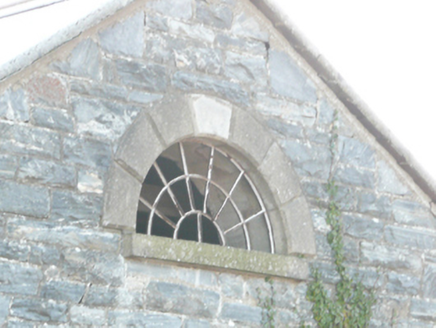Survey Data
Reg No
40834017
Rating
Regional
Categories of Special Interest
Architectural, Historical
Original Use
Goods shed
Date
1905 - 1910
Coordinates
230870, 400033
Date Recorded
06/11/2013
Date Updated
--/--/--
Description
Detached double-height former railway goods shed associated with the former Ballindrait railway station (demolished), built c. 1909, having projecting cantilevered canopy over loading bay to the north end. Now out of use, in use as outbuilding with modern house adjacent to the east. Pitched natural slate roof with terracotta ridge tiles, timber fascia to eaves and remains of cast-iron rainwater goods. Corrugated-metal roof to overhanging canopy to north. Squared and mildly rock-faced rubble stone walls with cement rendered block-and-start quoins to the corners. Round-headed window openings to the gable apexes to the west and east gable ends having rusticated cement rendered surrounds, concrete sills, and remains of metal radial windows. Square-headed loading bays to the centre of the north and south elevations having rusticated cement rendered block-and-start surrounds, and battened timber sliding doors with metal railed sliding mechanism. Set back from road in own grounds to the east of Ballindrait and adjacent to the north of the former Strabane and Letterkenny railway line. Former railway stationmaster’s house (see 40834011) and site of former railway station to the east, ancillary railway structure to the west.
Appraisal
This simple but well-built former railway goods shed was originally built to serve the former Ballindrait railway station (now demolished). It retains its early form and character despite being out of use for a considerable period. It is robustly built in local rubble stone masonry, and its survival in relatively good condition is testament to the quality of its original construction. Its visual expression is enhanced by the retention of the natural slate roof, battened timber sliding doors to the loading bays, while a number of the original metal-framed windows survive to the gable ends. The block-and-start quoins to the corners and to the openings, the block-and-start surrounds to the openings help to give this utilitarian structure a strong architectural character that is indicative of the long-term ambitions of the various railway companies operating in Ireland during the late-nineteenth and into the first decades of the twentieth century. This structure was originally built as a railway goods shed associated with the former Ballindrait railway station, and its relatively large scale provides an interesting historical insight into the level of freight passing along this line during its heyday. This former railway goods shed was originally constructed by the Strabane to Letterkenny Railway Company (worked by the Donegal Railway Company Joint Committee) as part of the Strabane to Letterkenny narrow gauge railway line (three foot gauge), which opened in January 1909 and closed on the 1st of January 1960. This was the final railway line built in Donegal and formed part of an extensive network of railway lines and narrow gauge railway lines that served the county up until the mid-twentieth century. This unassuming structure now acts as an interesting historical reminder of this former extensive railway network, and is an integral element of the built heritage of the local area and of the wider transport heritage of the county. It forms part of a group of railway structures at Ballindrait along with the former stationmaster’s house (see 40834011) to the east, ancillary structures to the west, and a former crossing guard’s house (see 40834014) to the north-west.







