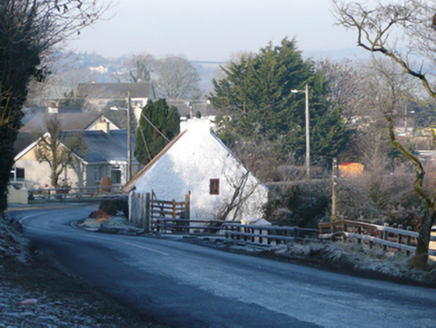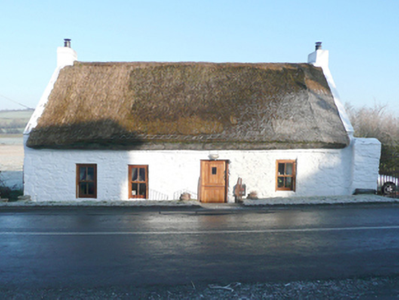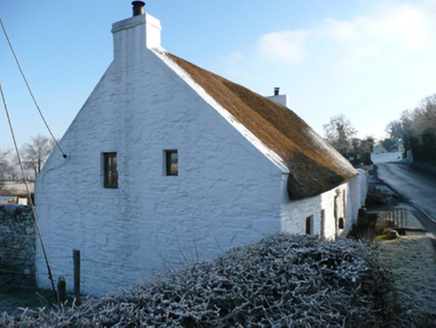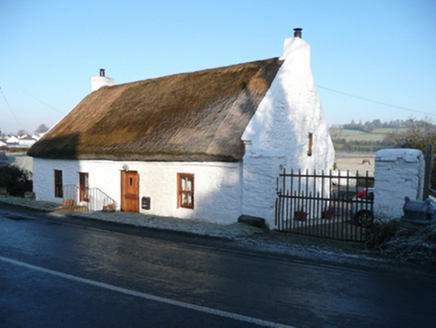Survey Data
Reg No
40834008
Rating
Regional
Categories of Special Interest
Architectural, Technical
Original Use
House
In Use As
House
Date
1780 - 1820
Coordinates
230631, 399531
Date Recorded
20/01/2011
Date Updated
--/--/--
Description
Detached four-bay single-storey with attic level vernacular house, built c. 1800 and renovated c. 2010. Pitched flax thatched roof with decorative knotting to eaves, smooth rendered eaves course, exposed smooth rendered parapets and smooth rendered to gables ends (north-west and south-east). Lime washed rubble stone walls. Square-headed window openings with no sills and replacement timber casement windows. Square-headed doorway, offset to the south-east side of centre, having replacement battened timber double doors. Set in a sunken site adjacent to road to the south-east\south of Ballindrait. Wrought-iron railings to flight of steps down from road level to doorway. Gateway to the east gable end having a pair of lime washed rubble stone entrance piers (on square-plan) having wrought-iron flat bar gate. Enclosed yard to rear.
Appraisal
Although recently renovated, this appealing and relatively intact example of a vernacular house retains its early form and character, and is an appealing feature in the rural landscape to the south\south-east of Ballindrait. It is one of the few remaining thatched houses in the local area; there were a number of surviving examples until recent decades. Modest in scale, it exhibits the simple and functional form of vernacular building in Ireland. The irregular spacing of the openings and rubble stone construction creates an appealing vernacular composition of some rustic appeal. Of particular interest in the survival of the thatch roof, although recently renewed, which is now sadly becoming increasingly rare in Donegal, particularly in the east of the county. The roof is thatched with flax, traditionally an important crop in this part of Donegal. Although the window and door fittings have been recently replaced, the modern additions are in keeping with earlier fabric and fail to detract substantially from its appeal and visual expression. The form of this building and location of the chimneystacks to the gable ends suggests that this building is of the ‘direct entry’ type that is characteristic of the vernacular tradition in north-west Ireland. This building formerly formed part of a pair of attached vernacular dwellings during the early-nineteenth century (Ordnance Survey first edition six-inch map of c. 1837); this other building was demolished by 1900. This house represents a surviving example of a once ubiquitous building type in the rural Irish countryside, and is a valuable addition to the vernacular heritage of County Donegal. The vernacular gateway to the east with rubble stone piers and wrought-iron flat bar gate adds to the setting and context.







