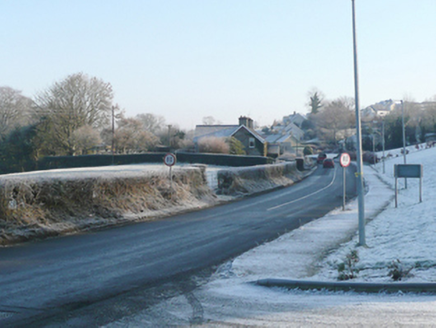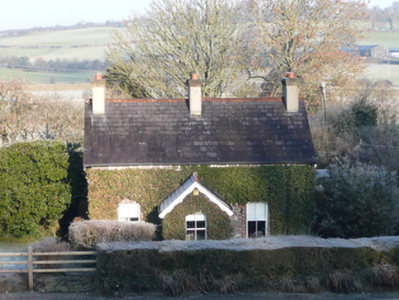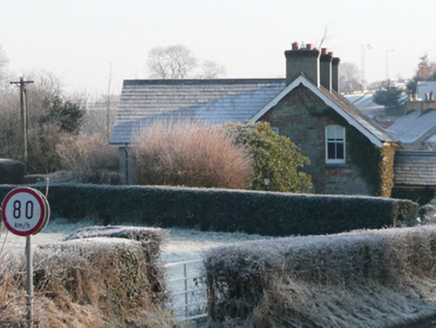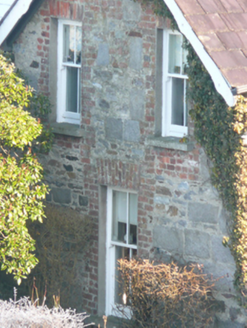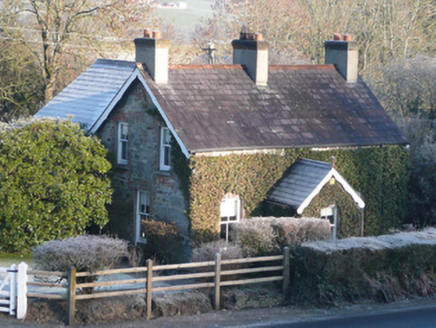Survey Data
Reg No
40834007
Rating
Regional
Categories of Special Interest
Architectural, Social
Original Use
House
In Use As
House
Date
1900 - 1920
Coordinates
230828, 399470
Date Recorded
20/01/2011
Date Updated
--/--/--
Description
Detached three-bay single-storey with attic level former local authority house, built c. 1910, having projecting single-bay single-storey porch to the centre of the main elevation (south), and with later two-storey extension to north. Pitched graded natural purple slate roof with terracotta ridge tiles, exposed rafter ends, decorative timber bargeboards to gable ends and to front face of porch, and with three smooth rendered chimneystacks having cornice coping and clay-ware pots over. Rubble stone and red brick walls with dressed flush ashlar quoins to the corners. Remains of lime render over; walls now covered with vegetation. Square-headed window openings with concrete sills, flush red brick block-and-start surrounds and voussoirs, smooth rendered reveals, and with two-over-two pane timber sliding sash windows. Square-headed doorway to the east side of porch having timber panelled entrance door. Set slightly back from road in own grounds to the south\south-east of Ballindrait. Formal hedge to front and private garden to west. Timber gates to site.
Appraisal
This simple but appealing house, dating to the early part of the twentieth century, retains its original form and character. Its integrity is enhanced by the retention of its original fittings to the openings and the attractive graded natural slate roof. It is construction using good quality rubble stone masonry with unusually high-quality dressed quoins to the corners that are not commonly found on small-scale structures of its type and date. The use of red brick for the reveals to the openings is a characteristic feature of many late nineteenth and early twentieth-century buildings throughout Ireland. Modest decorative interest is added by the bargeboards to the gable ends and porch. Its form and appearance suggests that it may have been originally built by the relevant local authority, and it dates to a period when a great many houses of this type were built in Ireland following the passing of the various Land and Labourers' Acts (c. 1883 - 1921) by the British Parliament in the late-nineteenth and early-twentieth centuries. Building such as these are a ubiquitous feature of the outskirts of many Irish towns and villages, and indeed the Irish rural countryside. The vast majority of these buildings are now heavily altered, which makes this house a rare relatively intact example of its type. This simple house is well-built to a conscious architectural design, which could be viewed as an 'improved' interpretation of the vernacular housing of the time. This well-maintained structure is an interesting element of the social history and built heritage of the Ballindrait area, and makes a positive contribution to the roadscape along the main approach road into the village from the east.
