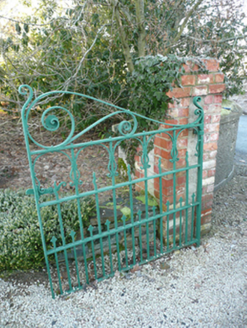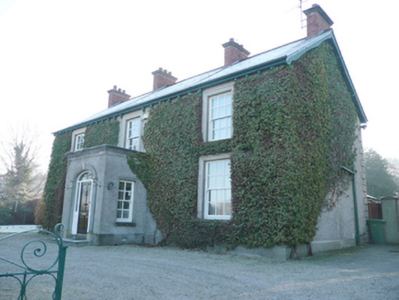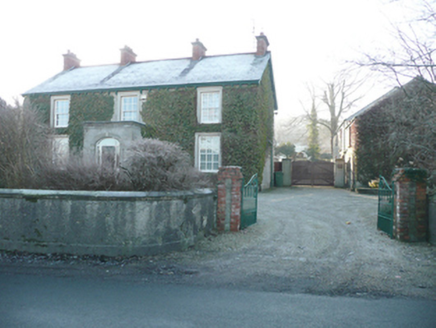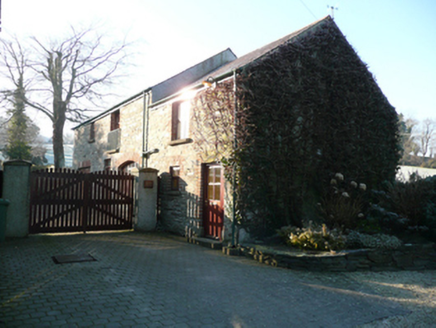Survey Data
Reg No
40834002
Rating
Regional
Categories of Special Interest
Architectural, Social
Original Use
Manse
In Use As
Surgery/clinic
Date
1820 - 1890
Coordinates
231856, 399523
Date Recorded
20/01/2011
Date Updated
--/--/--
Description
Detached three-bay two-storey Presbyterian manse, built c. 1830 and altered or rebuilt c. 1880, having single-bay single-storey porch to the centre of the front elevation (north), added c. 1880, and with single-storey extension to the rear (south). Now in use as a house or manse. Pitched natural slate roof with stone ridge tiles, overhanging bracketed eaves with exposed rafter ends, cast-iron rainwater goods, timber bargeboards to the gable ends, and with four red brick chimneystacks having cornice copings and clay-ware pots over. Flat felt roof to entrance porch with smooth rendered eaves course. Roughcast rendered walls over projecting smooth rendered plinth course, and with raised smooth rendered block-and-start quoins to corners of main body of building. Square-headed window openings with stone sills, moulded smooth rendered architraved surrounds, and with replacement six-over-six pane timber sliding sash windows. Square-headed window openings to sides of porch having smooth rendered surrounds and four-over-four pane timber sliding sash windows. Round-headed door opening to front face of porch (north) having timber panelled door, sidelights and plain overlight, and with smooth rendered surround comprising fluted pilasters with capitals, and architraved head with keystone motif. Set back from road in own grounds in the rural countryside to the south-east of Ballindrait and to the north-west of Lifford. Mature garden to front of site (north). Associated Presbyterian church (see 40834013) located at Ballindrait. Detached three-bay two-storey outbuilding with two-bay two-storey attached extension located to east having pitched purple slate roof, smooth rendered eaves course, and cast-iron rainwater goods. Outbuilding now converted for use as a doctor’s surgery (since 1997). Rubble stone walls with segmental-headed and square-headed openings with red brick headers and reveals with concrete sills, and having replacement windows and doors throughout. Roughcast rendered boundary wall to north. Gateway to the north-west corner of site comprising a pair of red brick gate piers (on square-plan) having roughcast rendered central panels and with stepped red brick coping, and with a pair of decorative wrought-iron gates.
Appraisal
An elegant and handsome (former?) Presbyterian manse that retains its early form and character from the mid-to late nineteenth century, and makes a positive contribution to the architectural and social heritage of the locality. Constructed symmetrically around a central porch, the building has been classically composed with a regular fenestration pattern, enhanced by the timber sliding sash windows (probably replacements but in keeping with original style) and the surrounds to the openings. The four prominent red brick chimneystacks, bracketed eaves with exposed rafter ends and the wavy bargeboards to the gable ends all add interest to the roofscape. This site is depicted with a well-established dwelling with outbuildings to the south and west on the Ordnance Survey first edition six-inch map of c. 1841. However, the detailing of the house, particularly at roofscape level, suggests that this dwelling was substantially rebuilt or altered during the last decades of the nineteenth century. The porch is certainly a later addition, c. 1880, and perhaps the building was substantially altered at this date. This building appears to have been originally a private house that later became a manse. It may be the building that a Miss Rachel Houston of Lifford and Bundoran apparently gifted to the Presbyterian Church in Ballindrait. Miss Houston also donated another building for use as a manse at Ballynahatty (near Omagh?) along with a freehold farm worth £1,000. This manse at Murlough\Ballindrait was the home of the Revd. James M.F. Guy in 1881 and 1894 (Slater’s Directories). The substantial outbuilding to site has now been altered and converted to a new use but retains much of its early form and character. The simple boundary wall and particularly the gateway with attractive and complex wrought-iron gates add to the setting and context of this site. This building forms a pair of related sites along with the Presbyterian church (see 40834013) at Ballindrait to the north-west.







