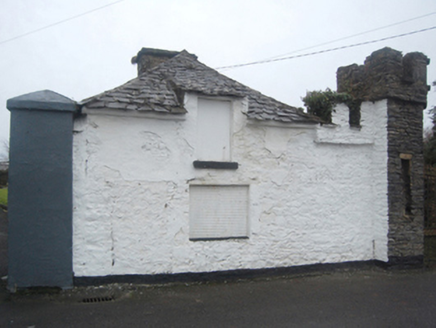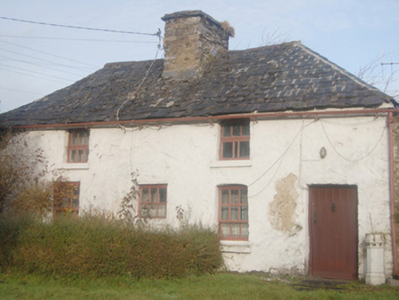Survey Data
Reg No
40833050
Rating
Regional
Categories of Special Interest
Architectural, Historical
Original Use
Building misc
Date
1700 - 1750
Coordinates
225918, 402980
Date Recorded
21/10/2013
Date Updated
--/--/--
Description
Detached four-bay two-storey building or former gate lodge associated with the former Church of Ireland Bishop’s Palace (see 40833005), built c. 1740 and possibly containing earlier fabric. Now out of use. Steeply sloping hipped natural slate or stone roof with cast-iron rainwater goods, projecting stone eaves course and central single large rubble stone chimneystack with stone coping. Limewashed rubble stone walls. Square-headed window openings with stone sills, and with two six-over-three pane timber sliding sash windows and single six-pane timber window and ground floor level, and two six-pane timber casement windows at first floor level. Single square-headed half-dormer window opening and square-headed window openings to the west elevation, now blocked. Blank elevation to the rear (north). Square-headed doorway to the east end of the south elevation having replacement battened timber door. Set back from road adjacent to main entrance gates (see 40833033) to the former Church of Ireland Bishop’s Palace (see 40833005), and at the start of laneway approaching ruins of main building to the south. Aligned at a right-angle to the road-alignment. Rear adjoins grounds of the Royal School (see 40833004) and located to the east of the Diamond to the centre of Raphoe.
Appraisal
Although now no longer occupied, this interesting building, probably originally dating to the first half of the eighteenth century and perhaps earlier, retains much of its early form and character. The steeply-pitched natural slate roof, massive single central rubble stone chimneystack, and irregularly-spaced openings to the main elevation (south) suggest that this building is of considerable antiquity, perhaps dating back into the seventeenth century. Its visual expression and integrity are enhanced by the retention of some of the early window fittings and particularly by the heavy natural slate or stone roof that adds a pleasing patina. This building adjoins the grounds of the Royal School (see 40833004) to the north; this building was originally built in 1737, which may be when this structure was originally constructed. Works also took place at the palace itself around this time. It is located adjacent to the main gateway to the palace suggesting that it was originally built as a gate lodge. However, it is of a more substantial scale than most gate lodges, which suggests it may have been built for another function (perhaps an estate manager's house or steward's house associated with Raphoe Demesne, a sexton’s house associated with the Church of Ireland graveyard to the south or perhaps an early school?). This building forms part of an interesting collection of structures associated with the Church of Ireland to the east of the centre of Raphoe, and adds to the setting and historic context of the former Bishop’s Palace (see 40833005) to the south. It also forms a pair of structures with the attendant gateway (see 40833033) adjacent to the west, which is probably a later construction. Sensitively restored, this building would make a strongly positive contribution to the streetscape to the east\north-east of the centre of Raphoe.



