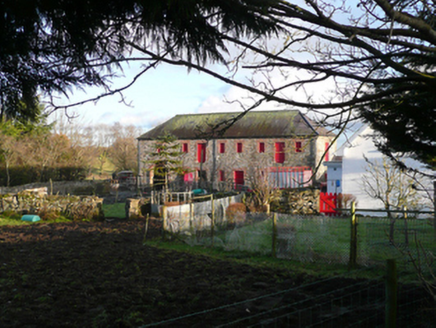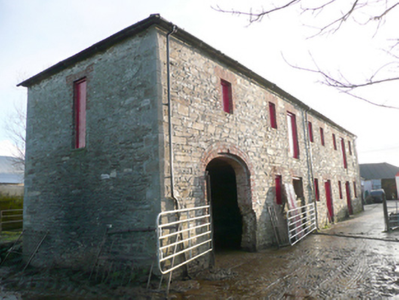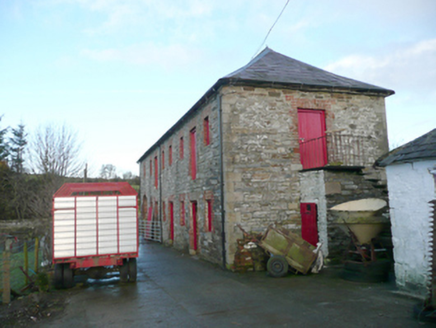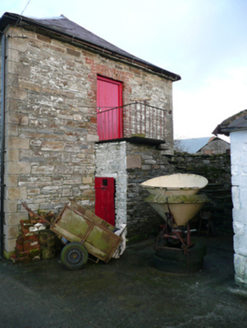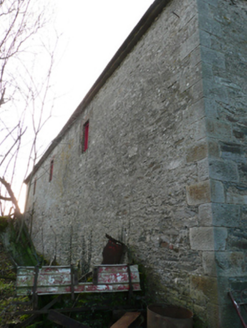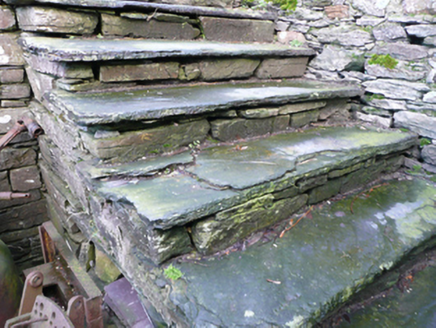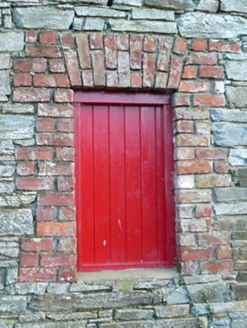Survey Data
Reg No
40833039
Rating
Regional
Categories of Special Interest
Architectural
Original Use
Store/warehouse
In Use As
Barn
Date
1840 - 1900
Coordinates
226319, 402090
Date Recorded
18/01/2011
Date Updated
--/--/--
Description
Detached eight-bay two-storey former flax store\barn, built c. 1860, external flight of stone stairs to the south elevation having access to doorway at first floor level. Now in use as an agricultural outbuilding. Hipped natural slate roof with blue clay ridge tiles, projecting ashlar sandstone eaves having course, and projecting metal pegs supporting replacement rainwater gutters. Squared and randomly coursed rubble stone walls with flush tooled ashlar block-and-start quoins to the corners. Square-headed window, door, and loading bays to the west elevation having red brick block-and-start surrounds to openings, some stone sills to windows, and with battened timber fittings. Three square-headed openings to the east elevation at first floor level. Segmental-headed carriage-arch to the north end of the west elevation having red brick block-and-start surrounds, and remains of battened timber double-doors. Square-headed doorway to the south elevation at first floor level having battened timber door. Wrought-iron railings to threshold of flight of steps. Detached three-bay single-storey outbuilding on L-shaped plan to the south having hipped natural slate roof, rubble stone walls, and square-headed openings with timber fittings. Modernised single-storey with dormer attic level house to the west; derelict single-storey house with attached single-storey outbuildings to the south-east. Set back from road in own grounds in the rural countryside to the south-east of Raphoe.
Appraisal
This substantial two-storey outbuilding, originally dating to the second half of the nineteenth century, retains its original form and character despite some alterations. It is well-built using local squared rubble stone masonry and it survives in good condition. The good-quality tooled quoins and the large natural slates to the roof are of a quality not commonly found on outbuildings. This suggests that it may have been originally associated with a nearby estate. The contrast between the grey dimension stone and the red brick dressings to the openings is typical of many late Victorian outbuildings and adds a pleasant tonal contrast to the main elevation. According to local information, this building was originally in use as a flax store, and therefore provides an interesting historical insight in the local flax\linen industry at the time of erection. The production of flax was common in this part of Donegal during the eighteenth and nineteenth centuries but declined as the nineteenth century progressed. A number of quarries are indicated on historical maps of the immediate area, which hints that it may have be formerly in use as a stone store etc. This outbuilding is one of the better surviving examples of its type in the area, and is an integral element of the built heritage of Raphoe. The single-storey outbuilding to the south also survives in good condition and adds to the setting and context.
