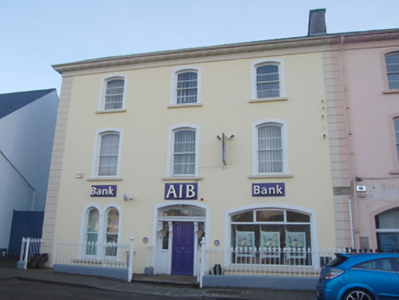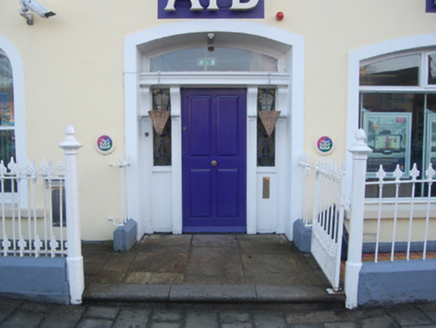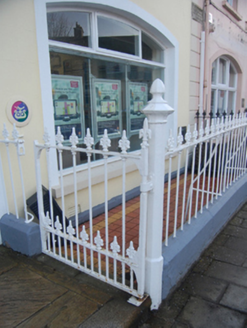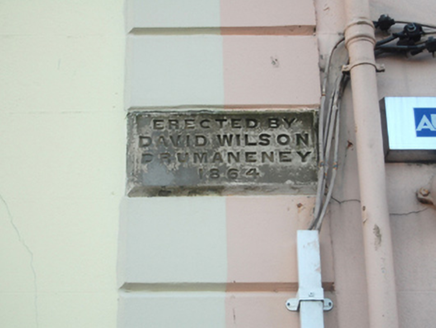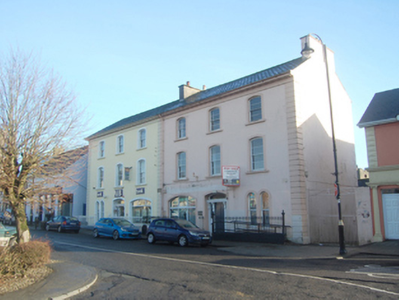Survey Data
Reg No
40833021
Rating
Regional
Categories of Special Interest
Architectural
Original Use
House
In Use As
Bank/financial institution
Date
1860 - 1870
Coordinates
225783, 402891
Date Recorded
11/10/2010
Date Updated
--/--/--
Description
Semi-detached three-bay three-storey house, built 1864, having stair return and extensions to the rear (east). One of a pair with the building adjacent to the south (see 40833022). Possibly originally also in use as offices at ground floor level with accommodation over. Now in use as a bank. Pitched artificial slate roof (fibre cement) having overhanging eaves to front having paired timber brackets, smooth rendered eaves course, cast-iron rainwater goods, and with cement rendered chimneystack to the south party wall. Smooth rendered ruled-and-lined walls over projecting smooth rendered plinth (to south of doorway), and with raised rendered block quoins to the corners. Date stone (cut stone?) to party wall to south at first floor level recording ‘ERECTED BY DAVID WILSON, DRUMANENEY, 1864’. Paired round-headed window openings to the north end of the front elevation (west) at ground floor level having continuous sills, and one-over-one pane timber sliding sash windows; wide segmental-headed display window opening to the south end of the front elevation at ground floor level having smooth rendered reveals, and timber casement window. Segmental-headed window openings at first and second floor level having smooth rendered surrounds, and two-over-two pane timber sliding sash windows with horizontal glazing bars. Central square-headed doorway having replacement timber panelled door, modern leaded sidelights flanked by timber pilasters having scrolled console brackets over supporting moulded timber lintel, and with plain overlight. Cut stone threshold and step to doorway. Set slightly back from road to the south-east corner of the Diamond, Raphoe. Bounded on road-frontage to the west by render plinth wall having wrought-iron railings over with cast-iron finials. Gateway to doorway having a pair of decorative cast-iron gate posts (on octagonal-plan) having finials over, and with a pair of wrought-iron gates with cast-iron finials. Pedestrian gateways to either side of central threshold and to the north end of boundary. Laneway to the north gable end giving access to rear having modern timber gates.
Appraisal
This imposing and well-proportioned semi-detached building, originally dating to the second half of the nineteenth century, retains its original form and character despite some minor modern alterations. It forms part of a pair of identical buildings to the south-east corner of the Diamond to the centre of Raphoe that have a strong presence in the streetscape. The visual appeal and integrity of this building is enhanced by the retention of salient fabric such as timber sliding sash windows while the wide doorway with console brackets, sidelights and overlight, and moulded lintel provides a central focus. A cut stone plaque to the south party wall records that this building and its neighbour to the south (see 40833022) were originally built by David Wilson of nearby Drumineney House (see 40907019) in 1864. The Wilson family were an important and wealthy local family of farmers and professionals (mainly legal, David Wilson was a solicitor) during the nineteenth century and were responsible for a number of buildings around the Raphoe area. It is likely that the ground floor of this building was originally in use as office with accommodation over. This building forms an integral element of an interesting collection of eighteenth and nineteenth-century houses surrounding the Plantation-era Diamond at Raphoe, and is element of the built heritage of the town. The buildings of the Diamond are of greater significance together than on their own, resulting from their collective townscape character. The good-quality gates and railings add to the setting and complete the context.

