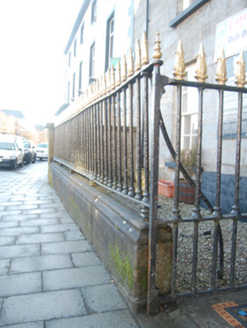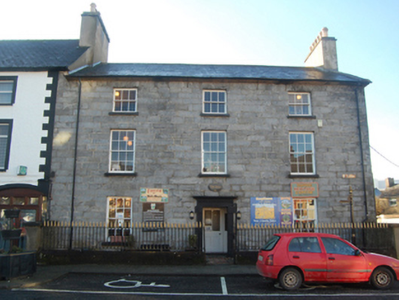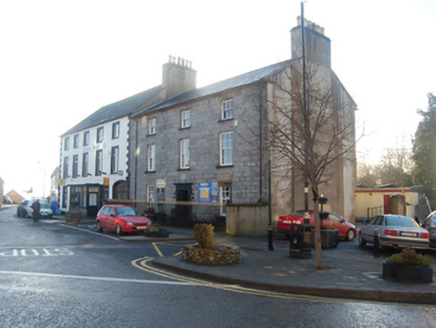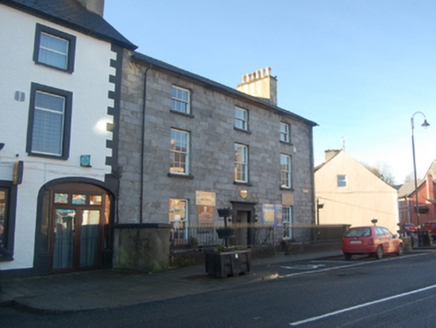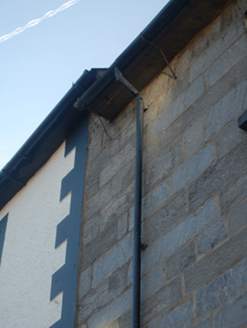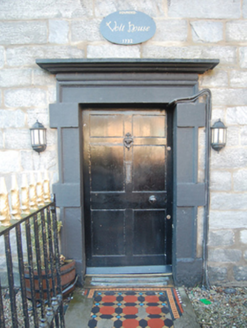Survey Data
Reg No
40833016
Rating
Regional
Categories of Special Interest
Architectural, Historical, Social
Original Use
Almshouse
In Use As
Heritage centre/interpretative centre
Date
1730 - 1760
Coordinates
225696, 402933
Date Recorded
11/10/2010
Date Updated
--/--/--
Description
Attached end-of-terrace corner-sited three-bay three-storey house, built 1732 or 1752, having single-bay return and modern single-storey extension to the rear (west). Originally built as a residence for widows of deceased Church of Ireland. Now in use as a heritage centre. Pitched natural slate roof having cut stone eaves course, cement rendered chimneystacks to gable ends (north and south) with clay pots over, and with cast-iron rainwater goods. Ashlar limestone construction to front elevation (east), cement rendered walls to other elevations. Square-headed window openings having dressed stone sills, and with six-over-six pane hornless timber sliding sash windows at ground and first floor levels and three-over-three pane hornless timber sliding sash windows at second floor level. Central square-headed doorway to the front elevation (east) having timber panelled door, and with cut stone blocked architraved surround with entablature over with pronounced cornice. Set slightly back from road to the west side of the Diamond, Raphoe. Encaustic tiled threshold to doorway. Moulded cut stone plinth wall to road-frontage to the east having wrought-iron railings over with cast-iron finial above; rendered walls to the north and south boundaries of enclosed yard to front. Doorway served by wrought-iron pedestrian gate with cast-iron finials.
Appraisal
This fine well-proportioned building is one of the feature structures located around the Diamond to the centre of Raphoe. It originally dates to the first half of the eighteenth century, and was built in 1732 as a residence for widows of deceased clergy by the Bishop Nicholas Forster, Church of Ireland Bishop of Raphoe from 1716-43. An alternative date of 1752 is provided in some sources. It remained in the ownership of the Church of Ireland until recent times when it was converted for use as a heritage centre, providing an important amenity for locals and visitors alike. This is probably the ‘widows alms houses’ that were ‘repaired’ by Fitzgibbon Lough (architect of Buncrana Railway Station and Lough Eske Castle) in 1862; these repairs were carried out by Robert Ferguson of Derry at a cost of £220. Of particular note are the fine tooled ashlar limestone façade (unique in Raphoe) and the well-detailed blocked architraved doorcase with moulded entablature over, which provides an attractive central focus. It is classically-proportioned with the window openings diminishing in scale towards the eaves. Its visual expression and integrity is enhanced by the retention of salient fabric such as the natural slate roof and the timber sliding sash windows. The attractive cut stone plinth wall and wrought-iron railings and gate add to the setting and context of this appealing building, which is a landmark feature in the centre of Raphoe, and an important element of the built heritage of the local area.
