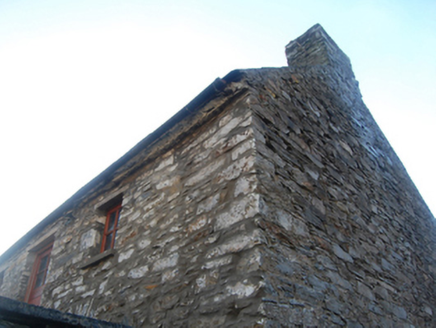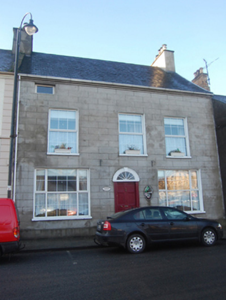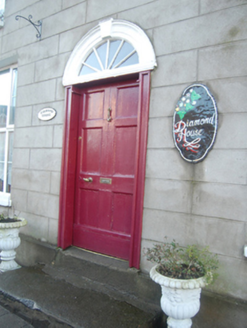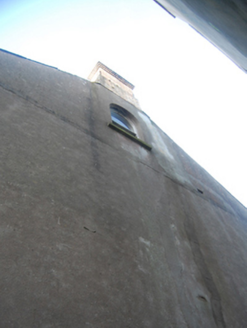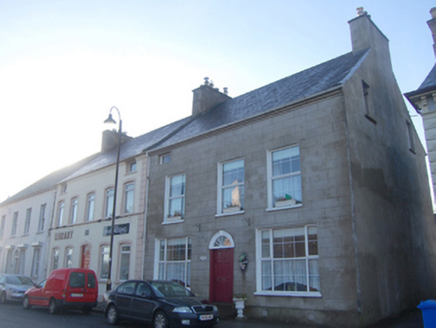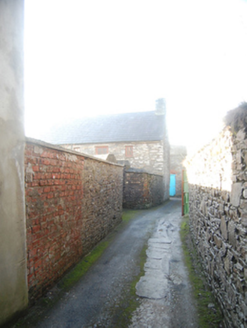Survey Data
Reg No
40833013
Rating
Regional
Categories of Special Interest
Architectural
Original Use
House
In Use As
Guest house/b&b
Date
1740 - 1780
Coordinates
225734, 402880
Date Recorded
11/10/2010
Date Updated
--/--/--
Description
Attached end-of-terrace three-bay two-storey house with attic level, built c. 1765 and altered c. 1820, having central single-bay full-height return to the rear (west). Now in use as a guest house. Pitched natural slate roof, repaired in places with artificial slate (fibre cement), having cement coping to party wall to south, and cement rendered chimneystacks to north and south ends. Cement rendered ruled-and-line walls to main elevation, smooth cement rendered walls to north gable end. Square-headed window openings to ground floor having painted reveals, concrete sills and replacement tripartite windows; square-headed window openings at first floor having replacement windows; single square-headed window opening to south end of front elevation at attic storey (immediately below eaves level) having replacement windows. Central square-headed door to main elevation having timber panelled door, flanking timber pilasters, and with spoked fanlight over having smooth rendered architraved surround with keystone detail. Two concrete steps up to front door. Road-fronted to the south-west side of the Diamond Raphoe. Laneway to the north giving access to the rear (west). Detached four-bay two-storey outbuilding to the rear (west) having pitched natural slate roof, rubble stone walls, and square-headed openings with modern timber fittings. Rubble and red brick boundary walls to the north boundary to rear.
Appraisal
This attractive house, of mid-to-late eighteenth-century appearance, retains its original form and character despite some modern alterations. The retention of the natural slate roof adds a satisfying patina while the good quality doorway with architraved head, spoke fanlight, and timber panelled door provides an attractive central focus. This building has a steeply-pitched roof covered with small slates, which is a feature common across much of north Co. Donegal. The loss of the original fabric to the window openings detracts somewhat from its visual appeal. The large tripartite window openings to the main elevation at ground floor level suggests that this building was altered c. 1820 with the addition of Wyatt-style tripartite timber sliding sash windows, now replaced. The unusual squat window opening to the front elevation at attic level are a feature this building shares with its neighbour (see 40833012) to the south, and gives these buildings a distinctive appearance and a strong presence in the streetscape. This building forms an integral element of an interesting collection of eighteenth and nineteenth-century houses surrounding the Plantation-era Diamond at Raphoe, and is element of the built heritage of the town. The buildings of the Diamond are of greater significance together than on their own, resulting from their collective townscape character. The now altered but substantial rubble stone outbuilding to the rear, and the rubble stone boundary walls to site, add to the historic setting and context.
