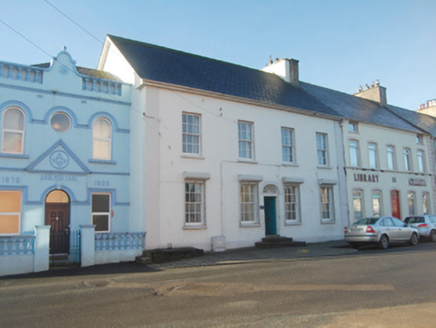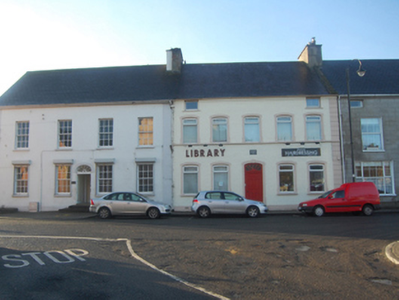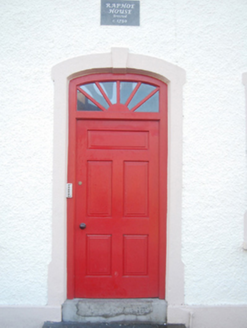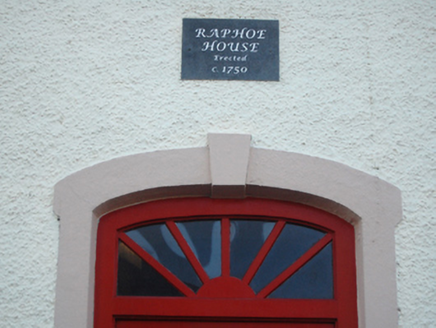Survey Data
Reg No
40833012
Rating
Regional
Categories of Special Interest
Architectural
Original Use
House
In Use As
Apartment/flat (converted)
Date
1740 - 1760
Coordinates
225739, 402871
Date Recorded
11/10/2010
Date Updated
--/--/--
Description
Attached mid-terrace five-bay two-storey house with attic level, built c. 1750, having three-storey gabled stair return and singe-storey extension to rear (west). Facade refurbished, c. 1990, and now in use as library and hairdressers at ground floor level with accommodation (flats\apartments) over. Pitched artificial slate roof (fibre cement) with concrete coping along party wall to north end, shared cement rendered chimneystacks to either end (north and south), and surviving sections of cast-iron rainwater. Roughcast rendered walls over smooth rendered plinth, and with raised smooth rendered block quoins to the north end of the front elevation (east). Sill course at first floor level. Shallow segmental-headed window openings at ground and first floor level having concrete sills, plain cement rendered surrounds, and replacement casement windows. Two square-headed window openings to attic level (immediately below eaves level) having replacement windows. Central segmental-headed doorway having replacement timber door, replacement timber overlight, and plain rendered surround with keystone detail. Stone step to entrance. Modern date stone over doorway reading, ‘RAPHOE HOUSE, Erected c. 1750’. Two-storey rubble stone outbuilding to rear with pitched corrugated-metal roof, concrete block parapet, blocked openings with brick surrounds and timber door. Detached three-bay two-storey outbuilding (not viewed) to rear (west) having pitched slate roof, whitewashed rubble stone walls, and square-headed openings with timber matchboard doors; detached three-bay two-storey outbuilding further to rear (west) with monopitch corrugated-metal roof and rubble stone walls.
Appraisal
This well-proportioned house, of mid eighteenth-century appearance, retains much of its original form and character despite extensive modern alterations, c. 1990. The alteration of the form of the openings (probably originally square-headed) and loss of original fabric to the openings detracts from its visual appeal and integrity. The unusual squat window openings to the front elevation at attic level are a feature this building shares with its neighbour (see 40833013) to the north, and gives these buildings a distinctive appearance and a strong presence in the streetscape. This building forms an integral element of an interesting collection of eighteenth and nineteenth-century houses surrounding the Plantation-era Diamond at Raphoe, and is element of the built heritage of the town. The buildings of the Diamond are of greater significance together than on their own, resulting from their collective townscape character. The simple rubble stone outbuildings to the rear (not viewed) add to the historic setting and context.







