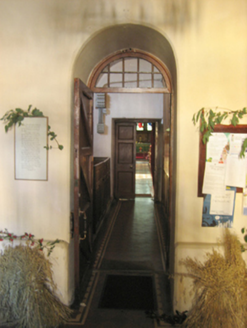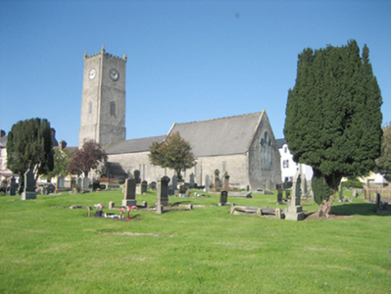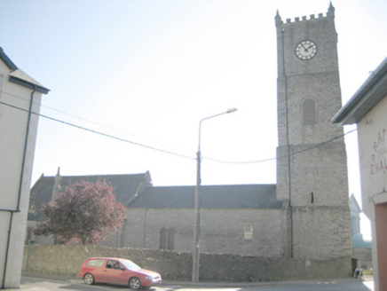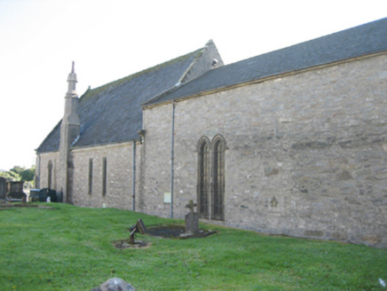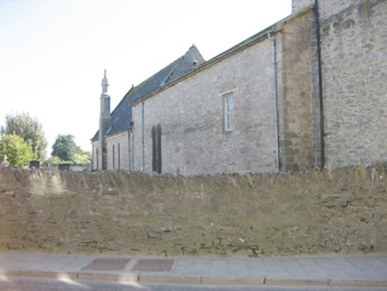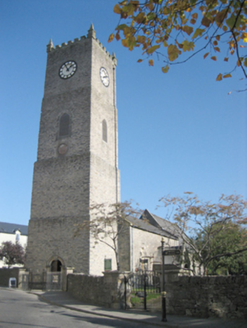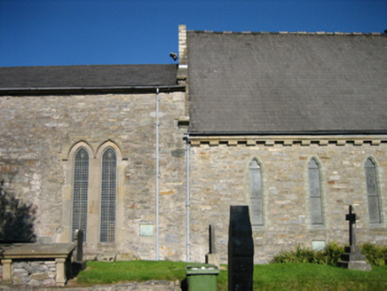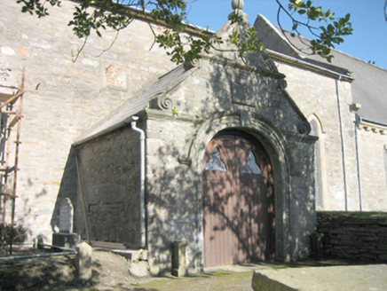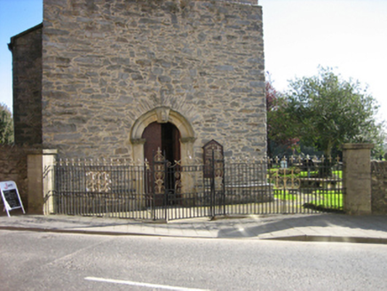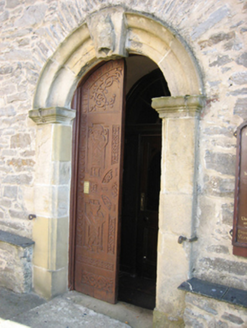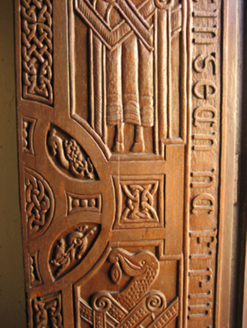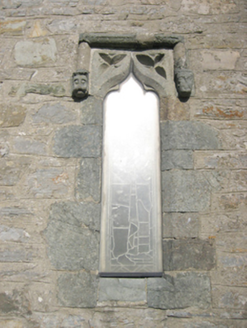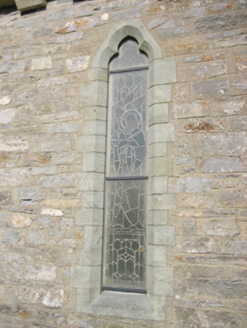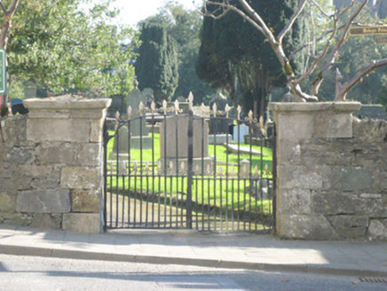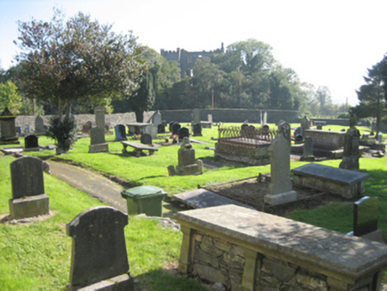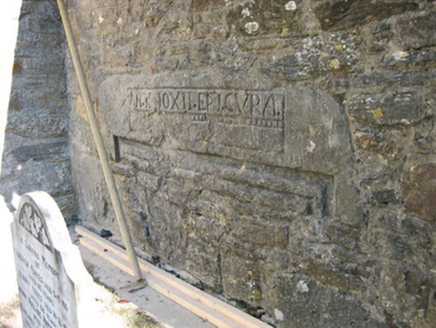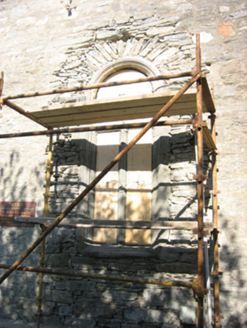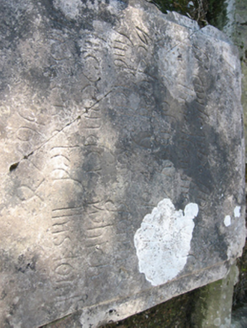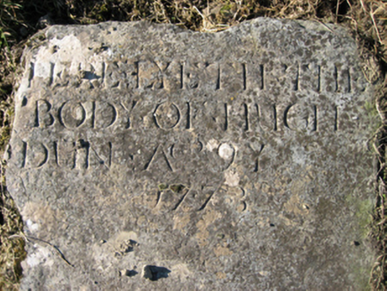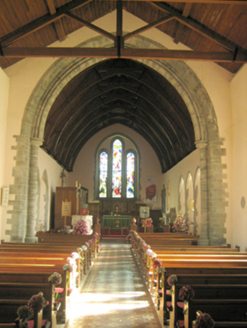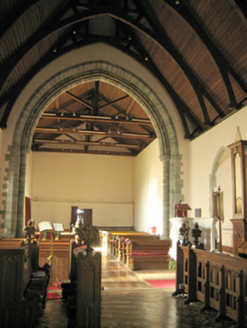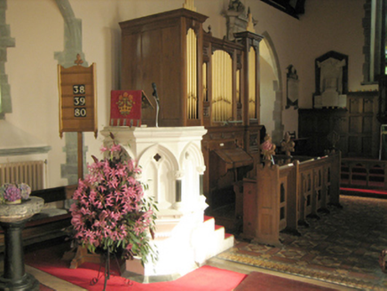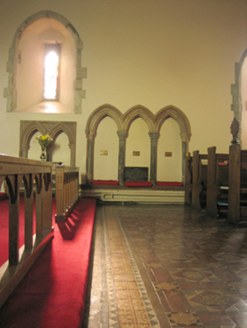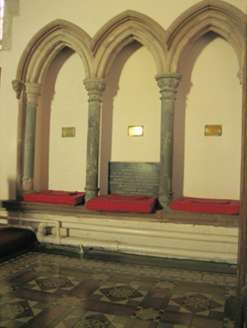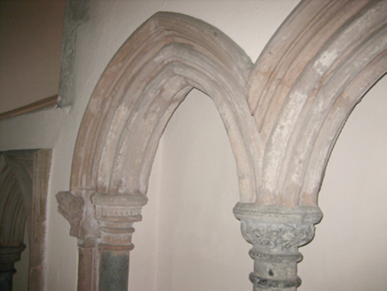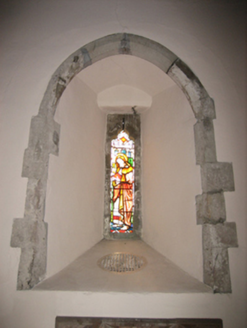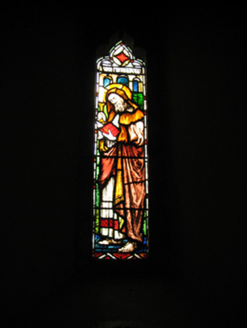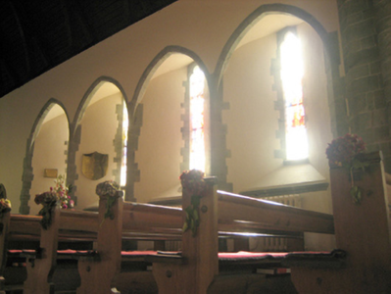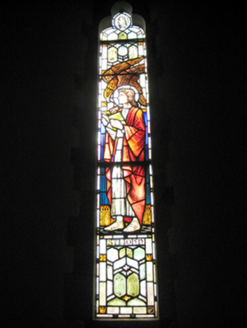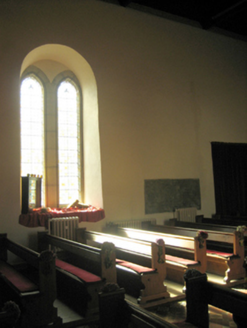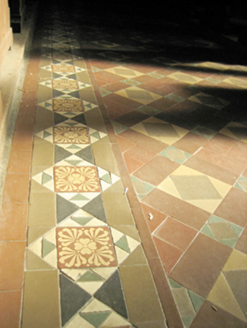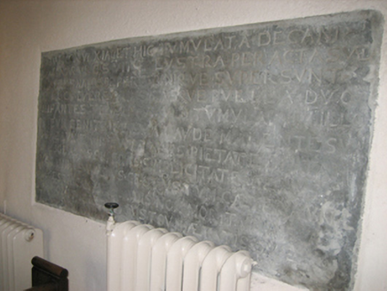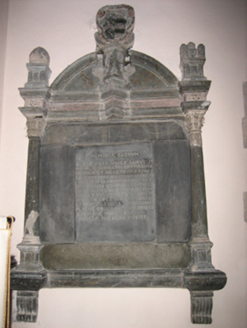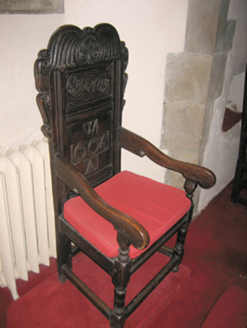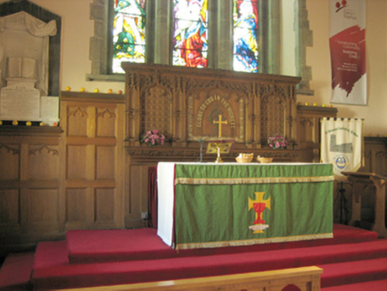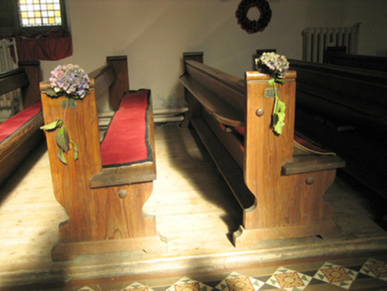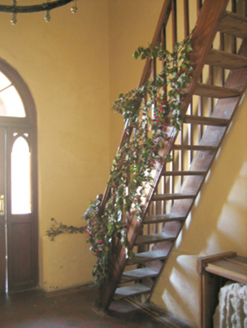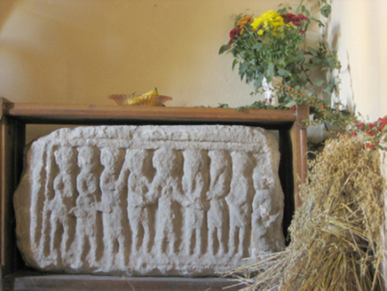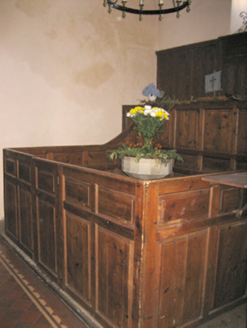Survey Data
Reg No
40833001
Rating
National
Categories of Special Interest
Archaeological, Architectural, Artistic, Historical, Social
Original Use
Cathedral
In Use As
Cathedral
Date
1150 - 1900
Coordinates
225846, 402980
Date Recorded
11/10/2010
Date Updated
--/--/--
Description
Freestanding Church of Ireland cathedral, built or rebuilt c. 1610, altered c. 1622, c. 1695, c. 1700-20, c. 1737-8, c. 1830, and c. 1888-92, comprising nave to the west, chancel and choir to the east, four-stage tower (on square-plan) to the west end of nave (built c. 1737), single-bay single-storey gable-fronted entrance porch to the south side of nave (built c. 1737). Contains fabric from earlier church or churches to site dating back to c. 1000. Baptistery to north-west corner of nave. Pitched artificial slate roofs to nave and choir\chancel having projecting cut stone eaves courses (moulded to chancel), raised and feathered cut stone and rendered verges to gable ends of having kneeler stones at eaves level, cast-iron rainwater goods, and with projecting rubble stone (rectangular) chimneybreast to the north side of choir\chancel (over boiler room at basement level) rising to broached stepped cement rendered sections over with clayware chimneypot. Cut stone quoins to corners of porch to the south, raised cut stone verge to south gable end with scrolled volutes, moulded eaves course, moulded stringcourse, rectangular cut stone plaque (blank or illegible) to north face over doorway, and with cut stone ball finial over gable apex. Raised parapet to tower having rubble stone crenellations, and with cut stone pinnacles to corners. Rubble and coursed rubble stone walls with inset carved medieval fragments from earlier church or churches to exterior; flush stone quoins to corners of nave. Base batter to walls to north end of baptistery and to east side of east chancel. Tower steps inwards slightly at each stage, rubble stone plinth to tower having stone or slate coping over. Clock faces (on circular-plan), c. 1888-92, to each face of tower at fourth stage level; clock face (on circular-plan), c. 1737-8, to west face of tower at third stage\belfry level having cut stone surround; clock move removed with rendered inset. Paired point-arched window openings to south and north elevations of nave having chamfered cut stone surrounds, chamfered sills, central mullion, hoodmouldings over, and with leaded windows. Square-headed window opening to baptistery to the north-west corner of nave having six-over-six pane timber sliding sash window. Ogee-headed windows to the side elevations of choir, added 1888-92, having chamfered cut stone surrounds, chamfered cut stone sills, and with leaded pictorial stained glass windows; ogee-headed window openings to side elevations of chancel having chamfered cut stone surrounds, leaded pictorial stained glass windows, and with reused cut stone heads with decorative spandrels having inset trefoil motifs, and hoodmoulding over with mask\human head label stops. Three graded pointed-arched window openings to the chancel gable (east) having cut stone surrounds, hoodmouldings, and with leaded pictorial stained glass windows. Round-headed openings to each face of tower at belfry\third stage level having stone or smooth rendered surrounds, and timber louvers; narrow slit\loop hole openings to tower in places. Round-headed doorway to the west face of tower having ashlar sandstone surround comprising pilasters with capitals over, moulded archivolt with keystone motif, and with decorative carved timber double-doors (1908) with Celtic interlacing and Gaelic inscription reading ‘The household of God, The Church of the living God, the pillar and foundation of the truth’. Three-centred\depressed round-headed arch to the south face of porch to the south elevation having moulded ashlar sandstone surround with keystone motif, ashlar sandstone hoodmoulding, and decorative modern battened timber double-doors with leaded trefoliated windows to upper section of each door. Moulded double-chamfered cut stone pointed chancel arch to interior having cut stone pilasters with capitals over at arch spring point. Cut stone piscine and tripartite pointed-arch sedilia (c. 1150) to the south wall of chancel having cut stone columns with foliate capitals over with shamrock motifs, and with hoodmoulding over with foliate label stops. Decorative timber reredos to chancel having carved Gothic detailing; marble pulpit (on octagonal-plan) with Gothic detailing and colonnettes, and timber organ to chancel. Open timber drop-arched brace roof to chancel and open timber king-post roof to nave. Timber bench pews to nave and chancel, c. 1890; polychromatic encaustic tiles to nave and chancel and terracotta tiles to baptistery and entrance hall. Timber panelled box enclosure around font to baptistery with steps leading to pulpit at rear (north), formerly associated with consistory court to site (until 1857). Font dated 1706. Variety of elaborate wall memorials (the earliest dating from 1618) to interior and other artefacts, including a freestanding sandstone relief and a chair, dated 1665, to the west entrance hall. Plaque on south wall of chancel interior states restoration work carried out in 1622 and 1893. Various medieval fragments in entrance hallway including cut stone former lintel with carved figures (c. 1050) depicting ‘the Arrest in the Garden’. Set back from road in own grounds to the north-east corner of the Diamond, Raphoe. Graveyard to site with collection of cut stone gravemarkers of upstanding, table and recumbent types (some in metal railed enclosures) dating from seventeenth century but mainly of eighteenth and nineteenth century date. Gateway to the south-west corner of site comprising a pair of ashlar sandstone gate piers (on square-plan) having moulded sandstone capstones and a pair of decorative wrought-iron gates with spear finials. Gateway (c. 1890) serving doorway to tower comprising a pair of ashlar gate piers (on square-plan) having capstones over, and with decorative wrought-iron gate, pate posts, and railings with fleur-de-lis finials over. Site enclosed by random rubble boundary wall (on irregular-plan complex plan). Former bishop’s palace (see 40833005) to the south-east boundary of site.
Appraisal
This significant multi-period Church of Ireland cathedral is one of the most important elements of the built heritage of County Donegal. It probably originally dates to the twelfth century (perhaps earlier) but was altered and extended on several occasions from this time until the end of the nineteenth century, which creates a complex and confusing chronology with fabric from many centuries insitu. This work includes major restoration\alterations work carried out in 1622 and 1888-92 as recorded on a plaque to the interior. The body of the church is probably seventeenth century in date. However, much of the fabric, including the tower (1737-8) and probably the south porch (c. 1700) dates to the first half of the eighteenth century. The plain but robust rubble stone tower is a local landmark and dominates the Diamond to the centre of Raphoe, and can be seen from miles around. There was a monastic foundation at Raphoe from the seventh century at the latest. This was associated with Adomnán (c. 624-704), ninth abbot of the important ecclesiastical site on the Scottish Island of Iona, and author of the 'Life' of Columbkille. Adomnán (St. Eunan) was apparently a monk at Raphoe before he became Abbot of Iona in 679). The location of this earlier foundation at Raphoe was probably at or close to the site of the cathedral though there are now obvious above ground remains extant, although a few architectural fragments may survive in the fabric of the cathedral (see below). This earlier monastic foundation had a round tower (see RMP DG070-003004-). This was apparently demolished by Bishop John Leslie when he built his palace (see 40833005 and RMP DG070-003003-) in 1636-7, which suggests that the tower was located at the site of the palace, which is adjacent to the south-east boundary of the graveyard surrounding the cathedral. The only obvious fabric from this earlier monastic foundation(s) are two fragments of carved sculptural stonework that probably both originally formed part of a door lintel (see RMP DG070-003002-). The left section of this is preserved in the vestibule\hallway to the west end of the cathedral. This apparently depicts a representation of the arrest of Christ. The right half, now heavily weathered, is set into the north wall of the nave of the cathedral. This probable lintel has been dated on stylistic grounds to the ninth or tenth century (Henry 1967, 189) but may be slightly later. In the twelfth century Raphoe was established as a Diocesan See. The cathedral was presumably rebuilt around this time and some fabric from around this time remains insitu including a triple sedilia and piscina bowl to the interior of the south wall of the chancel. These were discovered c. 1888 behind a later partition wall when restoration and rebuilding work was in progress. Later modifications occurred sometime during the fifteenth or sixteenth century as borne out by the surviving fragments of that period including a cusped ogee-headed window to the south wall of the chancel, a rebuilt two-light window multi-moulded jambs, mullion and transom also to the south wall of the chancel, a skew-corbel carved with a sheep's head lying outside the porch to the south amongst other fabric. The cathedral was described as ‘ruinated and decayed’ when Bishop Andrew Know arrived here c. 1610, and he was responsible for a substantial rebuilding of the building over the next decades (apparently much work occurred around 1622). Built into the fabric of the porch to the south is a door lintel with the inscription: AN. KNOX II EP I. CVRA., which is presumably from the rebuilding works of Bishop Knox. The fine Baroque porch to the south with elaborate scrolled volutes and fine doorway probably dates to the late seventeenth or very early eighteenth century and replaced the doorway erected by Bishop Knox; it is certainly earlier than the date of 1732 incised on the jamb of the interior door. This Baroque porch is a very rare surviving example of its type in Ireland; Galloway (Cathedrals of Ireland 1992) postulated that this porch is possibly the earliest example of this south Italian style in the British Isles although this is unlikely. The next major phase of alteration occurred in 1737-8 using funds bequeathed by Bishop John Pooley (died in 1712) and the tower and two transepts were built (work on the transepts may have started as early as 1716). The transepts were built by Nicholas Forster, Bishop of Raphoe, 1716-43, but were later demolished in 1888-92 as part of restoration works. Bishop John Pooley also donated a font dated 1706 that now stands in the former consistory court (court that granted probate and licenses for marriage up until 1857 when jurisdiction was removed; now partially used as a baptistery) at the west end of the building. Bishop Nicholas Forster was apparently responsible for the construction ‘at his own expense’ in 1738 (date on doorway). During the ensuing century and a half, the condition of the cathedral deteriorated to such an extent that in 1876, the diocesan correspondent to the Ecclesiastical Gazette considered it 'the most neglected church in the diocese'. The cathedral at this time was a plain roughcast rendered cruciform structure with internal gallery. Prompted by the discovery of the thirteenth century remains, a process of medieval re-restoration was carried out by the eminent architect Sir Thomas Drew (1838-1910), between 1888-92. The transepts, pews, and a gallery were removed as part of this restoration and the sedilia and piscina restored. The chancel arch, the three graded windows to the chancel gable, the encaustic tiled floor, clocks to the tower, pews, the timber panelling behind the altar, probably the roof structure, and many of the window openings belong to this period of alteration. These alterations were apparently funded by the descendants of Bishop Knox. Sir Thomas Drew also carried out excavations in the graveyard. Also of interest to the interior are the white marble pulpit, the heavy former Bishop’s throne dated 1664, and a number of impressive wall monuments, including one in memory of the wife of Dean Adair (dated 1618) and a fine Corinthian aedicule with pediment over dedicated to Alice Samwells Moore (dated 1681). The interior is also memorable for the stained glass windows. Of particular interest is window depicting St. Eunan (dated 1906) to the south side of the chancel, which was designed by Sarah Purser (1848-1943) and painted by the eminent mosaic and stained glass artist Ethel Rhind (1878-1952) of the An Túr Gloine studio. Four other windows to the chancel depict the Four Evangelists (1906) and are by Alfred Ernest Child (1875-1939), also of An Túr Gloine; these are in memory of Dean Potter (d. 1905). The three graded windows to the chancel gable are by A.L. Moore & Co of London (1907); these depict the Ascension and are in memory of Dean Bell Cox and Dr J. A. Weir. Two windows (dated 1911) to the north side of the chancel are also by A.L. Moore and Co. These depict Christ as the Good Shepherd (in Memory of Sarah Thompson; d. 1911) and St. Mary of Bethany (in memory of Mary Smith; d. 1906). The elaborate carved timber doors with Celtic interlacing and motifs, and inscription, to the west doorway to the tower was carved by a Mrs. McQuaide in 1908. The graveyard to site contains an interesting collection of gravemarkers dating back to the seventeen century including a number of recumbent, upstanding and table-type memorials of modest artistic interest. The fine wrought-iron gateway and screen to the west of the tower is of artistic merit, and probably dates to the late nineteenth-century alterations by Drew. The attractive gateway with ashlar piers and wrought-iron gates to the south-west of the site looks earlier, and may date to the alterations carried out during the first half of the eighteenth century. The simple rubble stone boundary walls complete the setting and context of this important site, which is one of the most significant ecclesiastical buildings in Co. Donegal. St Eunan’s Cathedral is also of architectural significance as a landmark within the context of the wider historic built environment of the village of Raphoe.
