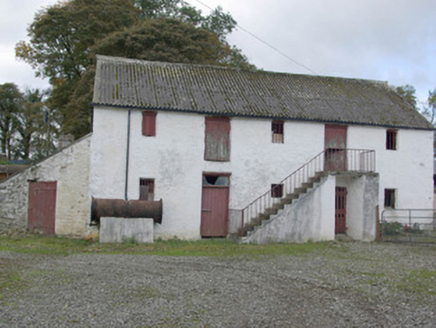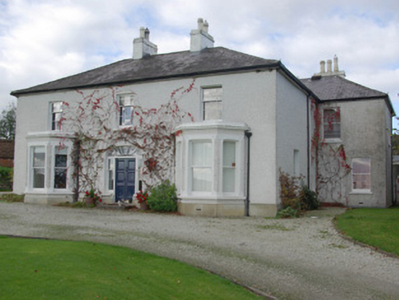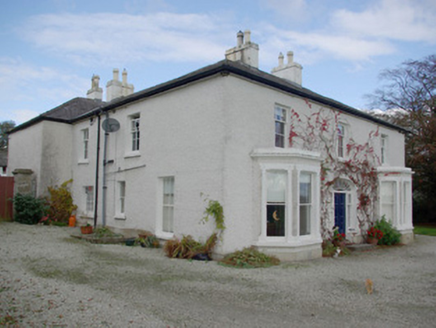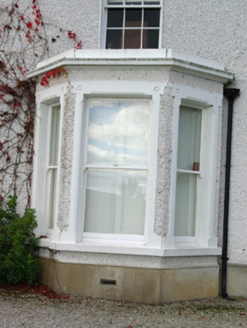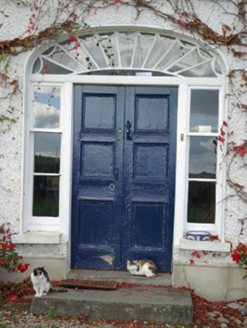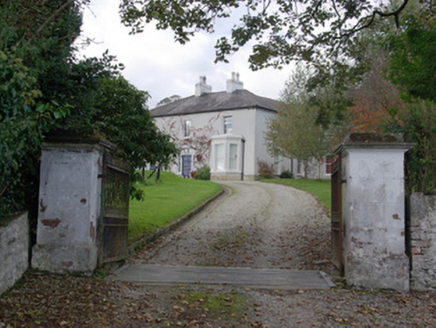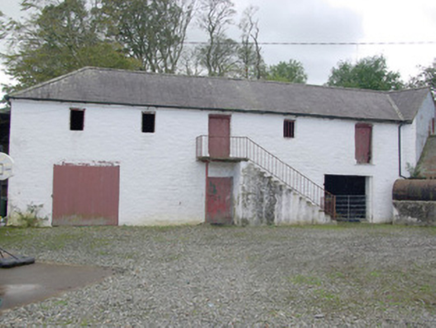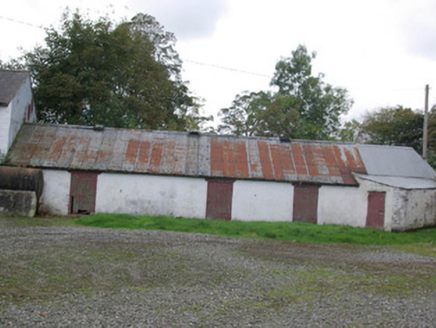Survey Data
Reg No
40832020
Rating
Regional
Categories of Special Interest
Architectural
Original Use
Farm house
In Use As
House
Date
1850 - 1890
Coordinates
222556, 400432
Date Recorded
17/10/2007
Date Updated
--/--/--
Description
Detached two-storey three-bay house, built c. 1860 and altered c. 1900, having single-bay single-storey flat-roofed canted bay windows to either side of doorway to the main elevation (south-east) and with various two-storey returns and additions to the rear (north-west). Hipped natural slate roof with projecting eaves course, surviving sections of cast-iron rainwater goods, and with a central pair of smooth rendered chimneystacks having decorative clay pots over. Roughcast walls over smooth rendered plinth course. Square-headed window openings having painted stone sills, rendered reveals, and with three-over-six pane timber sliding sash windows at first floor level to main elevation; one-over-one pane timber sliding sash windows to canted bays having decorative smooth rendered surrounds, and with moulded cornice over. Three-over-six and two-over-two pane timber sliding sash windows to side elevations and mainly one-over-one pane timber sliding sash windows to returns, extensions and to the side and rear elevations. Central shallow segmental-headed doorway to the main elevation (south-east) having a pair of timber panelled doors, square-headed sidelights with one-over-two pane timber sliding sash windows, and with spider’s web fanlight over. Set back from road in extensive mature grounds to the south-east of Convoy. Garden to front of site (east) and enclosed yard to the rear (west). Bounded on road-frontage to the north by smooth rendered brick and rubble stone boundary walls. Gateway to the east comprising a pair of smooth rendered ruled-and-line gate piers (on square-plan) having projecting plinth course, moulded capstones, and with a pair of decorative cast-iron gates. Collection of two five-bay two-storey outbuildings to rear having limewashed rubblestone walls, pitched corrugated-metal roofs, square-headed window openings with wrought-iron security bars, square-headed doorways and loading bays with battened timber doors, and with external staircases giving access to doorway at first floor level having wrought-iron railings. Single-bay single-storey rubble stone outbuilding to gable end of one outbuilding having rubble stone walls. Single-storey outbuilding to site having pitched corrugated-metal roof, rendered walls, and square-headed doorways with battened timber fittings.
Appraisal
This attractive and substantial house, of late nineteenth-century appearance, retains its early form and character. Its visual expression is enhanced by the retention of much of its early fabric including timber sliding sash windows, timber doors, and a natural slate roof. The front elevation is enlivened by the canted bay windows with decorative detailing and with cornices over, and particularly by the elegant wide main doorway with intricate fanlight over and with sidelights that provides an appealing central focus. The canted bay windows are probably a slightly later addition, perhaps added c. 1900. This building is a noteworthy example of the three-bay two-storey gentleman’s house with central doorway, examples of which are ubiquitous features of the rural Irish countryside. This building may have been the home of a Robert Allen in 1881 and a John S. Weir, JP, in 1894 (both Slater’s Directory). This fine building is an integral element of the built heritage of the local area, adding interest to the landscape to the south-east of Convoy. The two two-storey rubble stone outbuildings to rear, which are interesting and appealing survivals in their own rights, the gateway to the east, and the boundary wall to the north, all add to the setting and context, and complete this good-quality composition.
