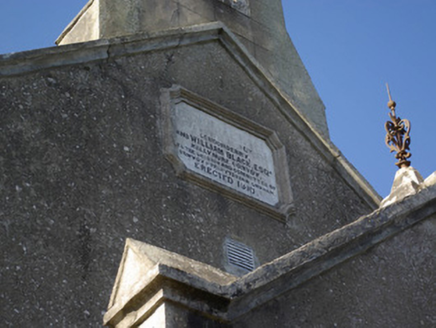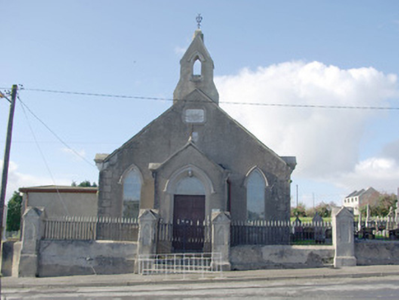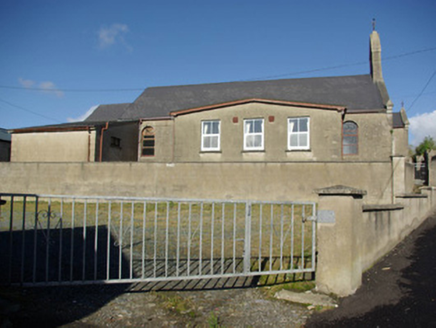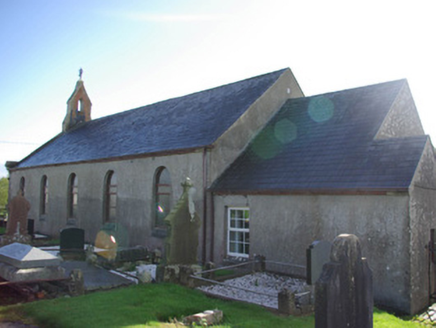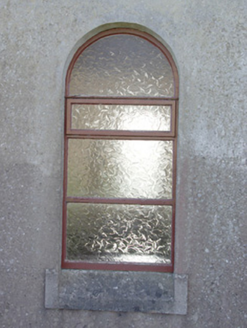Survey Data
Reg No
40832014
Rating
Regional
Categories of Special Interest
Architectural, Social
Original Use
Church hall/parish hall
In Use As
Church hall/parish hall
Date
1910 - 1920
Coordinates
221587, 401471
Date Recorded
16/10/2007
Date Updated
--/--/--
Description
Detached five-bay single-storey gable-fronted Presbyterian church hall/memorial hall built 1910-11, having projecting single-bay gable-fronted entrance porch to the centre of the entrance gable (east), stepped gable-fronted bellcote over the east gable apex of the main body of building, and with various single-storey extensions to the rear (west) and to the south. Pitched natural slate roof having projecting eaves courses to the north and south elevations, raised elevation of entrance porch having kneeler stones at eaves level with gable-fronted blocks over, and with wrought-iron finials over east end of porch and main body of building. Ruled-and-lined rendered walls with raised rendered block-and-start quoins to the east end of the main body of the building. Marble or limestone date and memorial plaque to the east gable end of main body of building, over porch, having moulded rendered surround, and with incised lettering reading ‘Memorial Hall, gifted(?) by R.J. Black Esqr., Londonderry, and William Black Esqr., Killynure Convoy, to the session and committee of Convoy Presbyterian Church, Erected 1910’. Pointed-arched window openings to the front elevation of main body of building (east) having chamfered stone sills, rendered hoodmouldings, and with leaded coloured glass windows; pointed-arched window openings to the side elevations of porch (north and south) having hoodmouldings over; round-headed window openings to the side elevations of main body of building having chamfered stone sills and replacement windows; square-headed window openings to modern extensions. Pointed-arched doorway to the front elevation of porch (east) having chamfered reveal, timber double-doors, leaded coloured glass overlight, and with render hoodmoulding over. Pointed-arched opening to bellcote having chamfered stone sill and with render hoodmoulding over. Set slightly back from road in own grounds to the north-east of the centre of Convoy, and adjacent to the south of the associated Presbyterian church/meeting house (see 40832015); graveyard adjacent to the north having mainly twentieth-century memorials. Bounded on street-frontage to the east by rendered boundary wall having wrought-iron railings over with decorative finials. Pedestrian gateway to the east, serving main doorway to porch, having a pair of rendered gate piers (on square-plan) having recessed pointed-arch motifs to front face, rendered capstones over with four gable-fronted faces having recessed trefoil motifs, and with a pair of wrought-iron gates; piers (on square-plan) located at intervals along boundary wall having recessed pointed-arch motifs and with render capstones over having four gable-fronted faces.
Appraisal
Despite some modern alterations and additions, this modestly proportioned early-twentieth century Presbyterian church hall retains much of its early character and form. The pointed-arched openings, gable-fronted entrance porch, and the stepped bellcote over with pointed-arch opening, help to give the main elevation (east) a subdued Gothic Revival character and an appearance that is strongly reminiscent of a contemporary church or chapel. Its visual appeal is enhanced by the retention of some of its early fabric including slate roof, some leaded coloured glass windows, and chamfered stone sills, while the decorative wrought-iron finials to the bellcote and entrance porch add some decorative interest at roofscape level. The memorial plaque over the entrance records that this hall was ‘gifted by R.J. Black Esqr., Londonderry, and William Black Esqr., Killynure Convoy, to the session and committee of Convoy Presbyterian Church’. This church hall was built to designs by the civil engineer John McIntyre (1857/8 - 1935), who was also responsible for the construction of the adjacent Presbyterian church/meeting house (see 40832015) in 1903, as well as a number of other Presbyterian churches/meeting houses in Donegal including the construction of a new Presbyterian church (1st Presbyterian) in nearby Raphoe in 1906 (and alterations to another in 1905), Stranorlar in 1905-6, Kerrykeel in 1913, repairs to the church at Manorcunningham (1st Presbyterian) in 1918. This church hall at Convoy was built by John Kennedy, Contractor, of Ballybofey, at an estimated cost of £1,000. The attractive wrought-iron gates and railings to the front, which are shared with the adjacent church, were made by the company Musgrave & Co., of Belfast, and add significantly to the context and setting of this building. The graveyard to the north, which contains some interesting and well-crafted memorials, completes the setting and context. This church hall is an interesting addition to the streetscape of Convoy, and is an integral element of the built heritage and social history of the local area.
