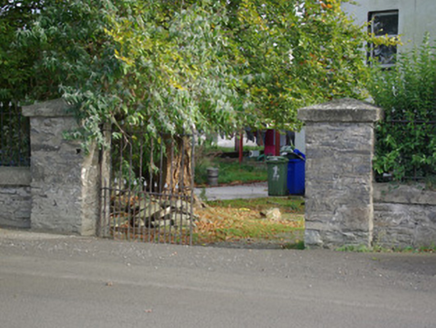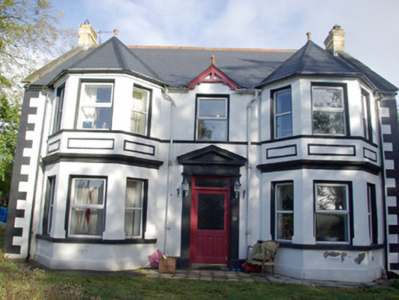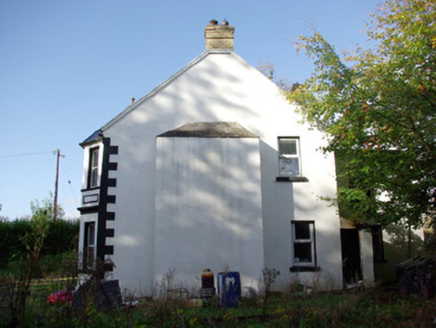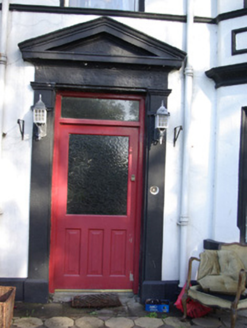Survey Data
Reg No
40832008
Rating
Regional
Categories of Special Interest
Architectural, Social
Original Use
Manse
In Use As
House
Date
1830 - 1910
Coordinates
221331, 401536
Date Recorded
16/10/2007
Date Updated
--/--/--
Description
Detached three-bay two-storey Presbyterian manse, built c. 1830 and altered in 1907, having full-height canted-bay windows to either end of the front elevation (south). Now also in use as a private house with two-storey extension to the rear (north). Pitched artificial slate roof (fibre cement) to main body of building having terracotta ridge tiles, surviving sections of cast-iron rainwater goods, and with raised rendered verges and yellow brick chimneystacks to the gable ends (east and west). Hipped artificial slate roof (fibre cement) to canted-bays having terracotta finials over; gablet over central bay at first floor level having decorative timber bargeboards and with terracotta finial over. Smooth rendered walls over projecting chamfered smooth rendered plinth, and with raised render block-and-start quoins to the corners. Moulded sill course at first floor level, moulded cornices above ground floor opens to canted-bay windows with inset rectangular apron panels over. Square-headed window openings with replacement windows; chamfered reveals and continuous sills to ground floor openings. Central square-headed doorway to the main elevation (south) having replacement glazed timber door with replacement overlight, and with rendered surround having pilaster panels with moulded capital detail and with pediment over. Set back from road in own grounds to the north-west of the centre of Convoy and to the west of associated Presbyterian church/meeting house (see 40832015). Bounded on road-frontage to the west by rubble stone boundary walls having wrought-iron railings over. Gateway to the west comprising a pair of rubble stone gate piers (on square-plan) having a pair of wrought-iron gates.
Appraisal
This well-proportioned and imposing Presbyterian manse retains much of its early character and form despite some modern interventions. The front elevation is enlivened by the well-detailed full-height canted-bay windows with terracotta finials over, the central gablet with attractive timber bargeboards, and the raised render quoins to the corners. Of particular note is the pedimented surround to the main doorway, which provides a central focus and adds additional decorative interest. Although probably originally dating to the early-to-mid nineteenth century (building on site on 1836 Ordnance Survey first edition six-inch map), the building owes its present appearance to extensive ‘alterations and additions’ in 1907. The canted-bays probably date to this time, and they are a feature of many late-Victorian and Edwardian middleclass houses built throughout Ireland. These works were carried out to designs by the civil engineer John McIntyre (1857/8-1935), who was also responsible for the construction of the new Presbyterian church/meeting house (see 40832015) in Convoy in 1903. The building works themselves were carried out by a William McQuade of Riverdale Castle at a cost of £360.9s (IAA). Occupying attractive mature grounds to the north-west of the centre of Convoy, this building is a modest addition to the built heritage of the local area. The simple rubble stone boundary walls, gate piers, and the wrought-iron gates and railings add to the setting and historic context. This building forms a pair of related structures along with the Presbyterian church/meeting house (see 40832015) located a short distance to the east, and is an element of the social history of the Convoy area as a Presbyterian manse.







