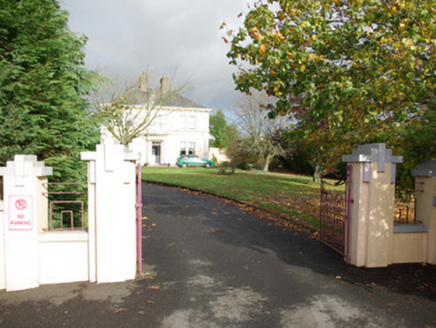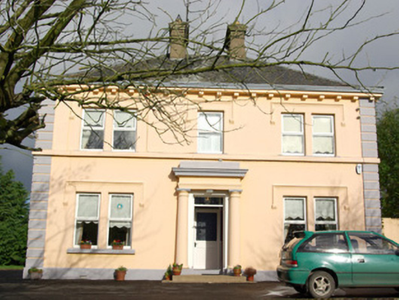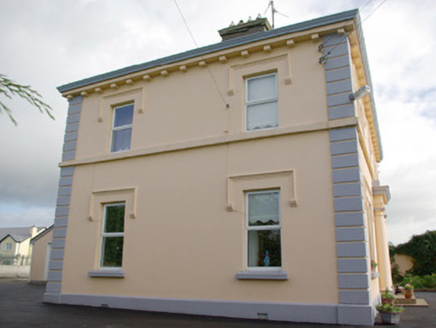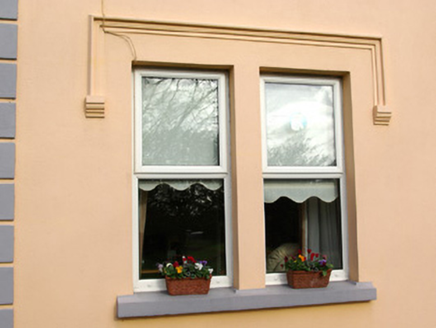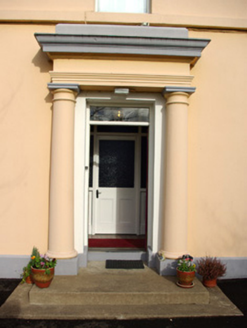Survey Data
Reg No
40832007
Rating
Regional
Categories of Special Interest
Architectural, Social
Original Use
Presbytery/parochial/curate's house
In Use As
Presbytery/parochial/curate's house
Date
1920 - 1940
Coordinates
221254, 401612
Date Recorded
16/10/2007
Date Updated
--/--/--
Description
Detached three-bay two-storey parochial house, built c. 1930. Hipped slate roof having terracotta ridge tiles, projecting bracketed/corbelled eaves course, metal rainwater goods, and with a central pair of rendered chimneystacks. Smooth rendered walls with raised render block quoins to the corners, projecting plinth course, and with continuous sill course at first floor level. Square-headed window openings, paired to the outer bays of the front elevation (south), having replacement window fittings and with hoodmouldings over having decorative label stops. Central square-headed doorway having timber panelled door, plain overlight and with flanking Doric columns supporting entablature with pronounced cornice over. Set well back from road in extensive mature grounds a short distance to the north-west of the centre of Convoy and to the north-west of the former Catholic church (see 40832009). Gateway to the south having cement render gate piers (on square-plan) having decorative stepped capping, and with hooped wrought-iron gates. Gateway flanked to either side by sections of cement rendered boundary wall with wrought-iron railings over terminated by cement rendered gate piers (on square-plan). Mature garden to site and detached single-bay single-storey garage to the rear (north).
Appraisal
This well-proportioned parochial house, of early-to-mid twentieth century date, retains its early character and form despite some modern alterations. The front elevation is enlivened by the render decorative elements such as the bracketed eaves course, the block quoins to the corners and the hoodmouldings over the window openings. The loss of the early window fittings, although regrettable, fails to detract substantially from its visual appeal. The good quality classically-derived Doric doorcase with pronounced cornice over provides an attractive central focus and gives this building a formal architectural character. The simple gateway to the south with decorative copping and wrought-iron gates adds further to the setting, and is an appealing feature along the roadscape to the north-west of Convoy. This building forms a pair of related structures along with the former Catholic church (see 40832009) located a short distance to the south-east, and is an element of the built heritage and social history of the Convoy area as a parochial house.
