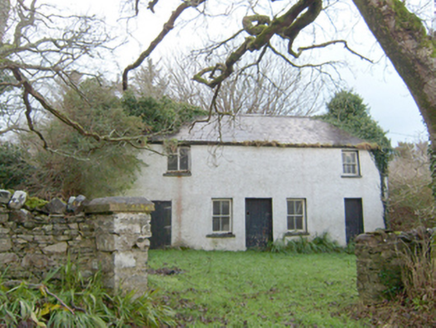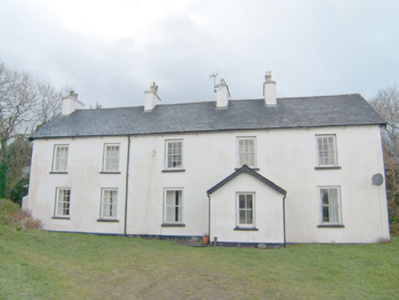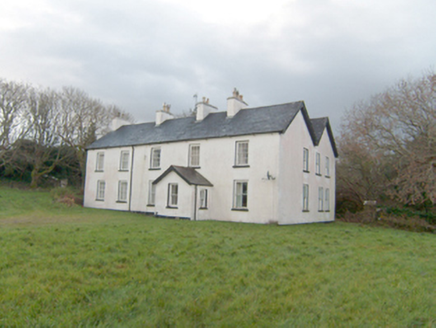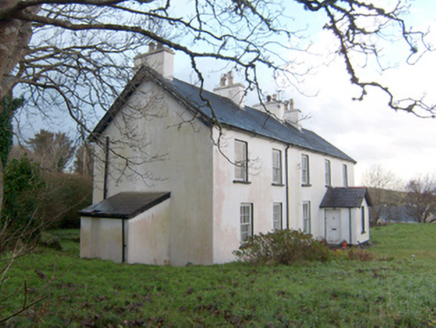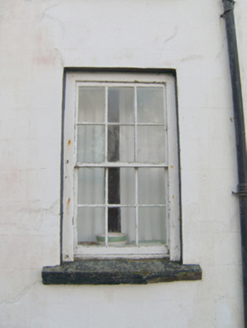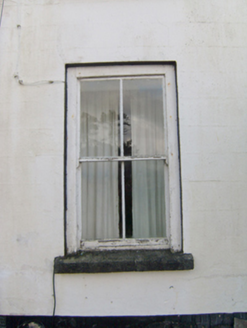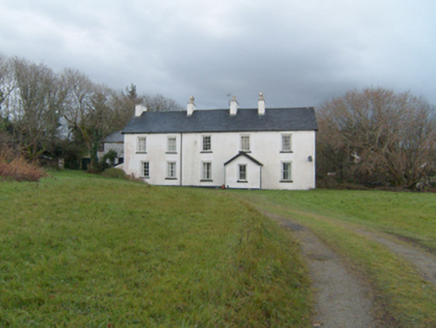Survey Data
Reg No
40831009
Rating
Regional
Categories of Special Interest
Architectural
Original Use
House
Date
1850 - 1890
Coordinates
169685, 399153
Date Recorded
23/11/2010
Date Updated
--/--/--
Description
Detached five-bay two-storey double-pile house, built c. 1850 and extended c. 1880, having single-bay single-storey gable-fronted entrance porch to the centre of the original building, built c. 1920, and with single-storey extensions to the rear (west) and attached to the south gable. Pitched natural slate roof with projecting eaves course, stone ridge tiles, surviving sections of cast-iron rainwater goods, and with two central smooth rendered chimneystacks to the original building having stepped cornice coping and clay ware pots over, and with smooth rendered chimneystacks to either end of two-bay two-storey addition to the south having stepped cornice coping and clay ware pots over. Pitched natural slate roof to entrance porch and mono-pitched natural slate roof to extensions. Smooth rendered ruled-and-lined walls over painted plinth course. Square-headed window openings having painted stone sills, and with two-over-two and six-over-six pane timber sliding sash windows. Square-headed doorway to the south elevation of porch having timber panelled door. Set back from road in extensive mature grounds to the north-west of Ardara, and located close to the shores of Gweebara Bay to the north. Detached six-bay two-storey outbuilding to the south having pitched natural slate roof, cast-iron rainwater goods, roughcast rendered walls, square-headed openings with mainly timber sliding sash windows, and with square-headed doorways with battened timber doors. Site surrounded by rubble stone boundary wall with large fieldstone coping over. Gateway to the east comprising a pair of gate piers (on square-plan) with chamfered coping over, and with a pair of cast-iron gates.
Appraisal
An appealing and substantial house, originally dating to the mid-nineteenth century, which retains its early form and character. Its integrity is enhanced by the retention of salient fabric such as the natural slate roof and the timber sliding sash windows. This house was originally built as a three-bay two-storey house between c. 1837 and c. 1857 (not on Ordnance Survey first edition six-inch map; depicted on Griffith’s Valuation map). It was later extended by two-bays to the south, perhaps c. 1880, while the entrance porch is probably an early twentieth-century addition. This house a dates to a period when Portnoo was becoming a popular seaside resort among the middle classes, and this is one of a number of similar houses that survive in the environs; it is one of the earliest houses of this type built around Portnoo. It is built on the site of a small nucleated settlement or clachan, which was extent in c. 1837 (Ordnance Survey first edition six-inch map). This house appears to have been extant in 1857 (Griffith’s Valuation) when it was the home of a Hamilton or Alexander Porter (rented from Marquis of Conyngham). The property consisted of with an estate of just over 100 acres. It was later the home of a Captain Porter in 1881 and a Miss Porter in 1894 (Slater’s Directories). This house is an addition to the built heritage of the local area, and makes a positive contribution to the scenic rural landscape close to the coastline of Gweebara Bay. The substantial two-storey outbuilding also survives in relatively good condition, retaining natural slate roof and mainly timber sliding sash windows, and adds to the context. The simple rubble stone boundary walls, and the gateway to the east complete the setting.
