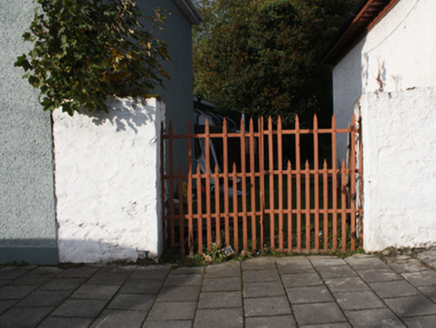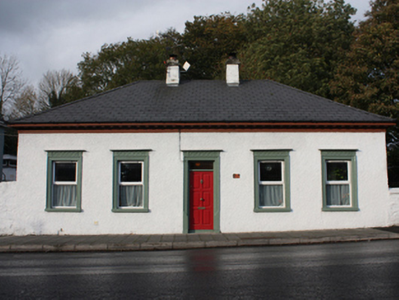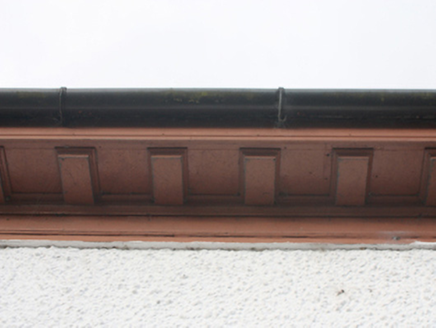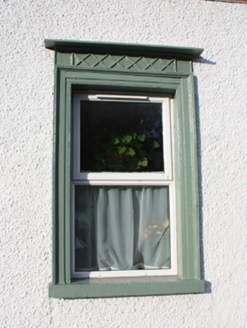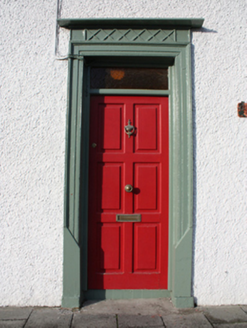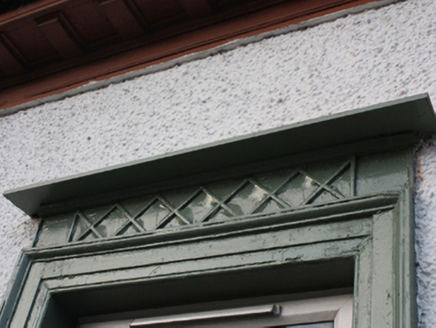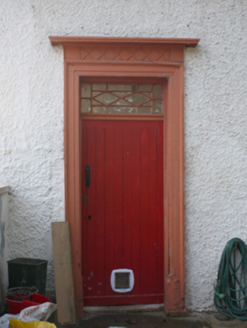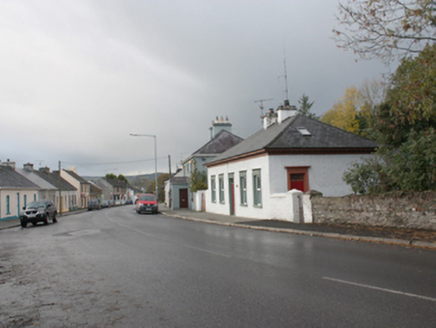Survey Data
Reg No
40828010
Rating
Regional
Categories of Special Interest
Architectural, Historical, Social
Original Use
Gate lodge
Historical Use
Worker's house
In Use As
House
Date
1810 - 1850
Coordinates
236797, 411665
Date Recorded
21/10/2008
Date Updated
--/--/--
Description
Detached five-bay single-storey house, built c. 1830. Originally associated with Dunmore House (see 40828003), possibly as a lodge. Later in use as a school house, c. 1910, and later as gardener’s house associated with Dunmore House, c. 1930. Now in use as house with modern single-storey return to the rear (north). Hipped artificial slate roof with overhanging eaves with mutules\brackets, smooth rendered eaves course with stringcourse, clay ridge tiles, two central rendered chimneystacks having stepped caps, and with replacement rainwater goods. Pebbledash rendered walls. Square-headed window openings having moulded architrave surrounds with entablatures over having decorative diamond-pattern to frieze and with projecting flat cornice over, painted stone sills, and with replacement window fittings. Central square-headed door opening to front elevation (south) having moulded architrave surround with timber entablature over having decorative diamond-pattern to frieze and with projecting flat cornice over, painted plinth blocks, replacement timber panelled door, and with plain overlight. Square-headed door opening to the east side elevation having moulded architrave surround with timber entablature over having decorative diamond-pattern to frieze and with projecting flat cornice over, painted plinth blocks, replacement battened timber door, and with decorative overlight with cast-iron tracery. Road-fronted to the east end of Carrigans and to the south-west of Dunmore House at start of former pathway to house. Carrigans Church of Ireland church (see 40828001) across the road to the south. Rendered\limewashed rubble stone walls to either side elevations (east and west) of house. Gateways to either side of house having rendered\limewashed gate piers (on square-plan) with rendered coping over, and with wrought-iron flat-bar double-gates to the west, and wrought-iron gate to the east.
Appraisal
This unusual but well-proportioned single-storey house, of early-to-mid- nineteenth-century date, retains much of its original character and form despite some modern alterations. The simple front elevation of this building is enlivened by the well-detailed decorative classical architraved surrounds to the openings with entablatures over having criss-cross\diamond motifs to the friezes, which helps to make a distinctive composition that is a landmark feature in the streetscape of Carrigans to the east end of the village. The doorway to the east elevation is similarly detailed but retains an attractive and intricate cast-iron overlight, which adds to the appeal of this building. The overhanging eaves with mutules is another decorative element that adds to this distinguished building. This house was originally located at the start\end of a long winding tree-lined pathway leading from Dunmore House (see 40828003) to the north-east into the town of Carrigans, which suggests that it was originally associated with this demesne, possibly as a gate lodge. The form of this building and the well-detailed doorway to the east side elevation, originally where the pathway ended, further reinforces this impression. This building is also located just to the north of the Church of Ireland church (see 40828001) at Carrigans, hinting that this building may have been originally built by the McClintock family of Dunmore House to serve a pathway leading from the estate to the churchyard. According to local information this building was later in use as a school, c. 1910, and later was the home of a gardener who was associated with Dunmore House, c. 1930. With its quirky detailing, and historical connections with Dunmore House, this house contributes to the aesthetical diversity of the streetscape to the east end of Carrigans, and is an element of the built heritage and social history of the local area. The simple gateways to either side add to the setting, and complete this composition.
