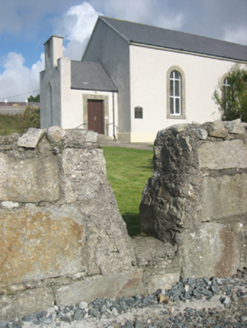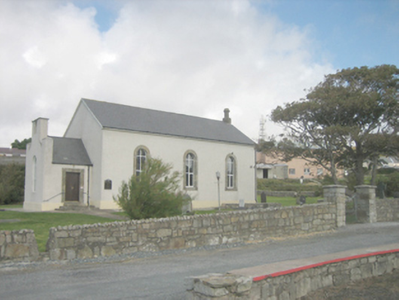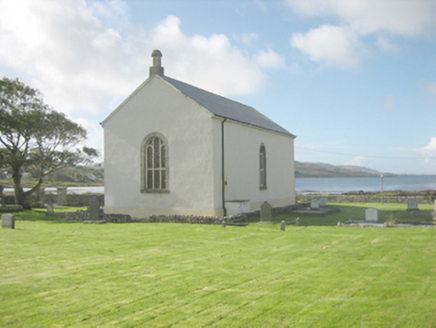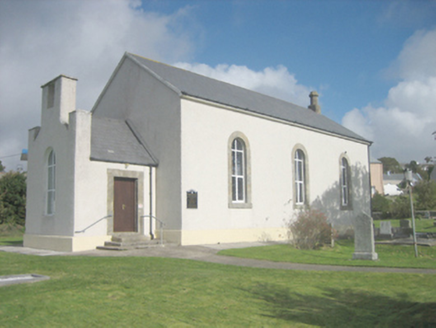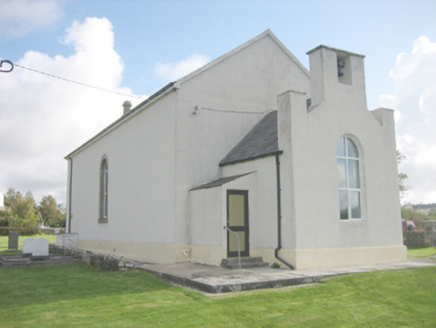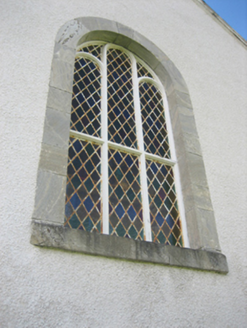Survey Data
Reg No
40825002
Rating
Regional
Categories of Special Interest
Architectural, Social
Original Use
Church/chapel
In Use As
Church/chapel
Date
1750 - 1770
Coordinates
176653, 411552
Date Recorded
29/09/2010
Date Updated
--/--/--
Description
Freestanding double-height Church of Ireland hall-type church, built 1760, comprising three-bay hall with chancel within body of church, and having single-bay single-storey entrance porch attached to the west gable having bellcote to the west gable apex. Modern single-bay single-storey entrance porch to the north elevation of earlier porch to west. Pitched artificial slate roof to main body of building having ashlar chimneystack (on octagonal-plan) to the east gable apex. Pitched artificial slate roof to porch with roughcast rendered bellcote to west gable flanked to the north and south by roughcast rendered pedestal\pier finials. Roughcast rendered walls over projecting smooth rendered plinth course. Round-headed window openings to side elevations of nave (three to south elevation and one central opening to north) having dressed cut stone surrounds, and with replacement windows. Round-headed window opening to the east gable end having raised dressed cut stone surround, cut stone sill, and with triple-light window with timber tracery and cast-iron diamond-pane windows with coloured glass panels. Round-headed window opening to the west elevation of porch having replacement window. Square-headed doorway to the south elevation of porch having raised dressed cut stone surround, stone steps, and replacement battened timber double-doors. Square-headed doorway to the west elevation of later porch having modern door. Set back from road in own grounds to the west\north-wet of the centre of An Clochán Liath [Dunglow]. Site surrounded by rubble granite boundary wall with modern pedestrian stile to the south-west. Gateway to the north comprising a pair of ashlar granite gate piers (on square-plan) having shallow pyramidal capstones, and with a pair of metal gates. Graveyard to the north, south and east of site having collection of mainly upstanding memorials dating from 1866 until twentieth first century (mostly twentieth century).
Appraisal
This simple small-scale Church of Ireland church, of mid-eighteenth century date, retains its early character and form despite some modern alterations. The round-headed window openings are a characteristic feature of churches of its type and date in Ireland. The plain main elevations are enlivened by the simple but effective cut stone surrounds to the openings while the ashlar chimneystack to the east gable apex adds some interest at roofscape level. The retention of the cast-iron quarry-glazed window with coloured panes to the east gable end adds a satisfying patina although the loss of original fabric to the other openings detracts from its integrity. The layout of this church is typical of the standard many of the two- and three-bay hall-type Church of Ireland churches that were built in large numbers using loans and grants from the Board of First Fruits (1722-1833). Lewis (1837) records that this church is a 'small plain building, erected in 1760 by aid of a gift of £400 from the same Board [Board of First Fruits]'. It is depicted on the Taylor and Skinner map of 1777-83. The architect involved is not known. The surrounding graveyard contains a modest collection of upstanding gravemarkers dating from 1866 until recent times, some of which are of modest artistic interest; the graveyard adds to the setting of this church. The simple rubble granite boundary walls and the fine gateway with ashlar granite gate piers to the north complete this composition, which is an integral element of the built heritage and social history of the local area. There was formerly a school house to the south-west corner of site (extant in 1835 and 1905), now demolished.
