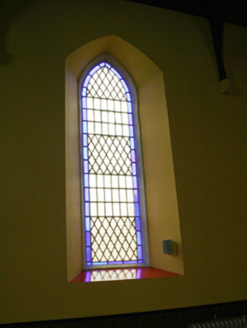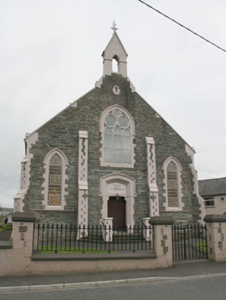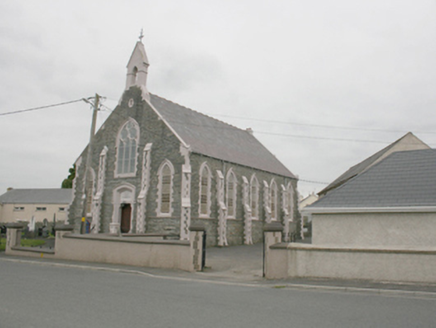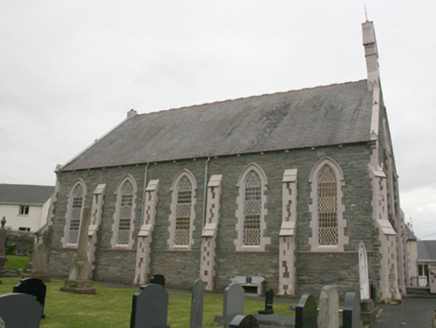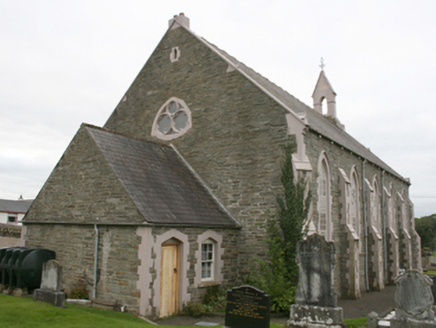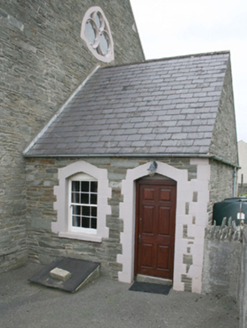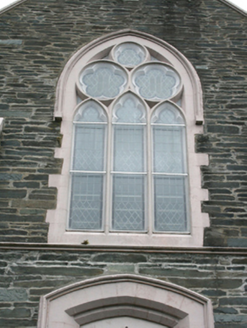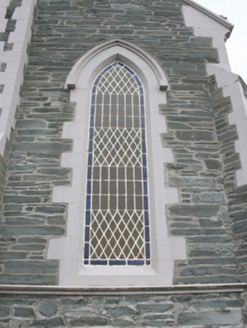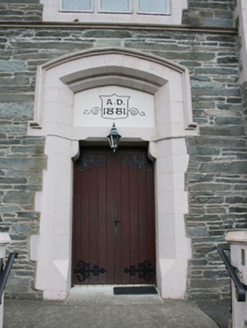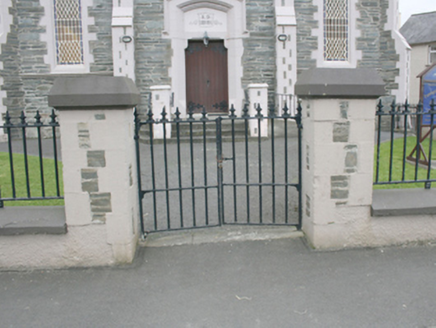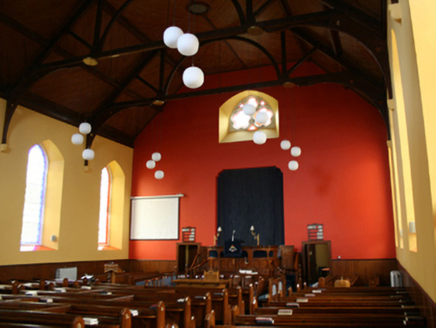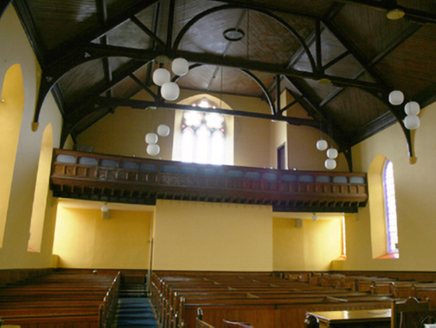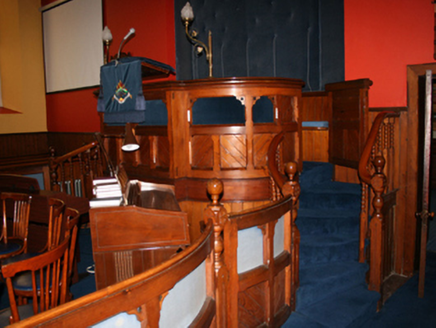Survey Data
Reg No
40824009
Rating
Regional
Categories of Special Interest
Architectural, Artistic, Social
Original Use
Church/chapel
In Use As
Church/chapel
Date
1880 - 1885
Coordinates
230596, 416544
Date Recorded
24/09/2008
Date Updated
--/--/--
Description
Detached five-bay Presbyterian church\meeting house, dated 1881, having bellcote over the entrance front (west), and with two-bay single-storey vestry to the rear (east). Pitched natural slate roof having smooth rendered chimneystack to east gable apex with red clay pots over, red clayware ridge tiles alternating from plain to crested along ridge, projecting stone corbels to eaves, raised ashlar coping to gable ends having intermittent ashlar blocks with trefoil motifs and with kneeler stones to eaves, and with painted gable-fronted ashlar bellcote to the entrance gable having wrought-iron finial over; pitched natural slate roof to vestry. Metal rainwater goods. Uncoursed rubble stone walls having diagonally-set stepped clasping stone buttresses to the corners of the main body of building with ashlar stone quoins and feathered ashlar coping, stepped clasping stone buttresses between bays to side elevations of main body of building with ashlar stone quoins and feathered ashlar coping, stepped clasping stone buttresses flanking main entrance to church to the entrance gable (west) with ashlar stone quoins and feathered ashlar coping, and painted moulded ashlar stringcourse to side elevations below sill level. Pointed-arched window openings to side elevations of main body of building, and to the end bays to the entrance front (west), having flush painted chamfered ashlar block-and-start surrounds and sills, cut stone hoodmouldings over, and with cast-iron quarry-glazed windows with coloured glass panels to outer panes; central pointed-arched trifoliated window opening to the entrance gable (west), over main doorway, having flush painted chamfered ashlar block-and-start surrounds and sills, cut stone hoodmouldings over, cut stone Geometric tracery, and with cast-iron quarry-glazed windows; sub-rectangular window opening to the east gable end having flush painted chamfered ashlar surround, cut stone hoodmouldings over, cut stone Geometric tracery, and with leaded windows; square-headed window openings to vestry having six-over-six pane timber sliding sash windows. Central pointed segmental-headed door opening to the entrance gable having flush painted chamfered ashlar block-and-start surround, staged to head, chamfer stops to base, cut stone hoodmoulding, date-inscribed tympanum over, and with pair of battened timber hardwood double-doors with ornate wrought-iron hinges; pointed segmental-headed doorway to vestry having painted ashlar block-and-start surround and replacement timber door. Open decorative timber Queen post roof structure to interior resting on corbels, pitch pine pews, pitch pine pulpit to east end, and with gallery over doorway to the west end having perforated timber parapet. Set back from road in own grounds to the west end of Newtowncunningham. Graveyard to the north and west of site with collection of upstanding memorials. Tarmacadamed area to the south. Detached altered single- and two-storey former school to the south of site. Low roughcast rendered boundary wall to the west of site having wrought-iron railings over with cast-iron finials over. Rubble stone boundary walls to the other site boundaries. Gateway to the west of site comprising a pair of rubble stone gate piers (on square-plan) having ashlar quoins to corners, painted chamfered coping over, and with a pair of wrought-iron gates with cast-iron finials over.
Appraisal
This appealing late-nineteenth century Presbyterian church\meeting house retains its original character and form, and is an appealing feature in the streetscape to the west end of Newtowncunningham. The pointed-arched window openings and the gable-fronted form give this building a Gothic Revival character that is typical of its date. Its integrity is enhanced by the retention of salient fabric including natural slate roofs and particularly by the survival of the cast-iron windows. The main elevations are enlivened by the extensive cut stone and ashlar trim, particularly to the openings and to the clasping buttresses, which helps to elevate this building above many of its contemporaries in Donegal. Of particular note is the intricate cut stone Geometric tracery to the central window opening to the entrance front and the unusual sub rectangular window opening to the east elevation, which is clearly the work of skilled masons. The contrast between the dark grey dimension stone and the crisp warm sandstone detailing creates interesting textural and tonal variation. The ashlar bellcote, terracotta ridge cresting, and the corbelled eaves course add interest at roofscape level. The gable-fronted form of this building with three openings to the front elevation and with bellcote over the gable apex is a feature of many late nineteenth-century religious buildings in Ulster, including a number of Presbyterian churches and particularly a number of Methodist churches. The simple open interior is notable for the quality of the timber joinery particularly the intricate open Queen post roof structure, the timber pulpit, and the timber parapet to the gallery. This church was originally built in 1881 a fact recorded by a date and name plaque over the doorway, and replaced an earlier church or meeting house on the same site, built c. 1830. This replaced an earlier informal meeting house in Newtowncunningham, which was established in 1813. The first minister of the new meeting house in 1881 was a Revd. George Thompson. This building is a notable addition to the built heritage of Newtowncunningham, and represents an interesting historical reminder of the religious diversity that existed and still exists in this part of Donegal in the late-nineteenth century. The simple boundary wall with metal railings over to the entrance front (west), the rubble stone boundary walls to the other site boundaries, the collection of gravemarkers to site, and the fine gateway to the west complete the setting of this composition, which makes a positive contribution to the streetscape along the main approach road into the town from the west. It forms a pair of related structures with the former manse (see 40824006) located a short distance to the east. The altered single-storey school to the south dates to the second half of the nineteenth century; it now appears to be in use as a hall.
