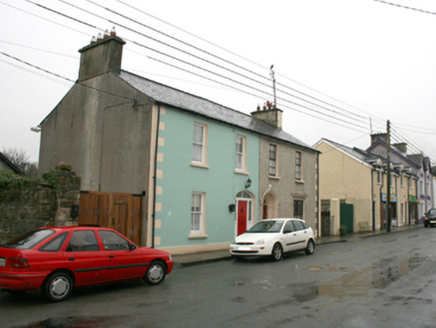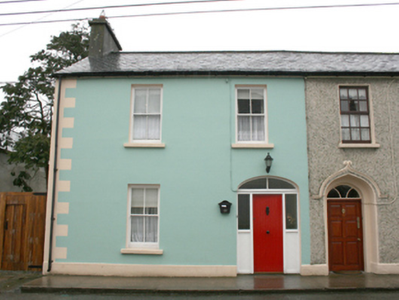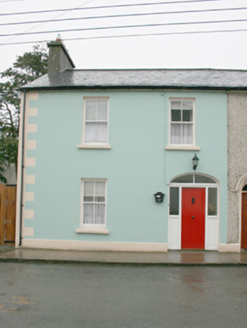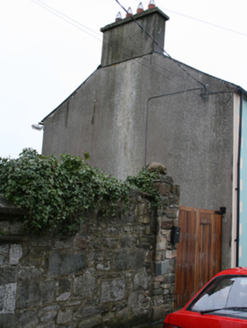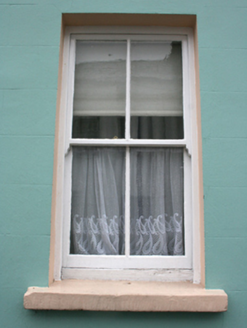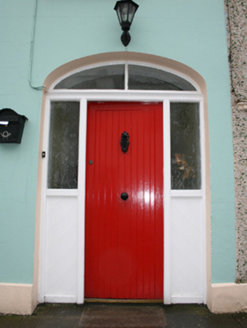Survey Data
Reg No
40823089
Rating
Regional
Categories of Special Interest
Architectural
Original Use
House
In Use As
House
Date
1840 - 1880
Coordinates
222887, 421284
Date Recorded
01/07/2014
Date Updated
--/--/--
Description
Semi-detached two-bay two-storey house, built c. 1860. One of a pair with the building adjoining to the south (altered and not in survey). Pitched natural slate roof with rendered chimneystack to the north gable end. Smooth rendered ruled-and-lined walls over projecting smooth rendered plinth course, and with painted quoin detailing to the north-west corner. Square-headed window openings with cut-stone sills, and with two-over-two pane horned timber sliding sash windows. Segmental-headed doorway to the south end of the front elevation (west) having replacement battened timber door, sidelights over herringbone panels, and with overlight. Road-fronted to the north-east of the centre of Ramelton. Gateway and section of rubble stone boundary wall adjoining to the north.
Appraisal
This modest semi-detached house, of mid-nineteenth century appearance, retains its early form and character despite some alterations. Its visual appeal is enhanced by the retention of salient fabric such as the natural slate roof and the timber sliding sash windows. The loss of the original door fails to detract substantially from its integrity and appeal. Although there are buildings indicated on this site in c. 1834 (depicted on the Ordnance Survey first edition six-inch map of the town), the form of this building suggests that this is a later building or, perhaps, indicates the substantial modification of an existing building. It is the best surviving example in a uniform pair, its neighbour to the south having been altered. This simple, but well-maintained building makes a positive addition to the streetscape to the north-east of the centre of Ramelton, and is a modest addition to the built heritage of the town.
