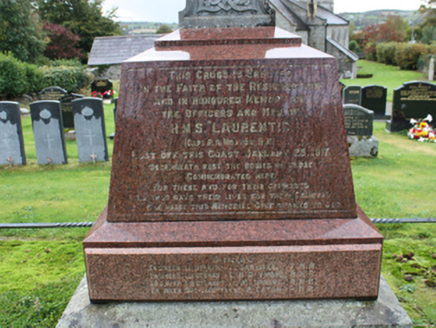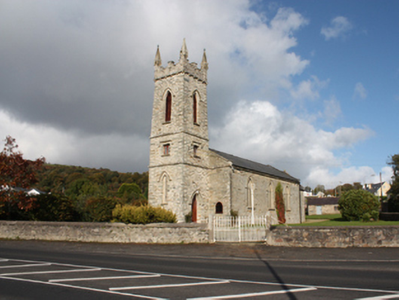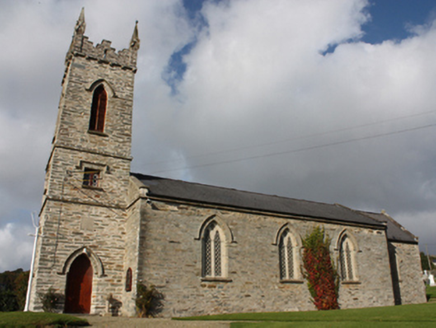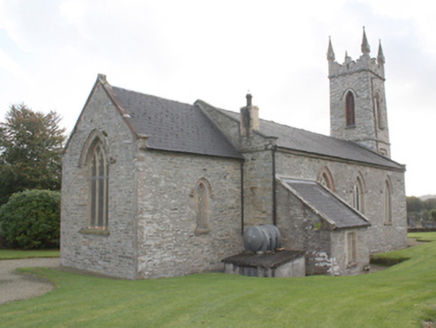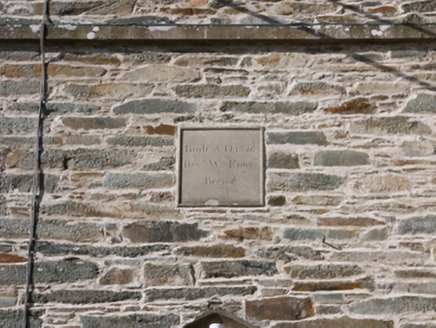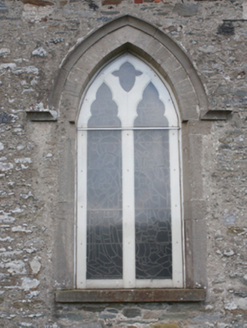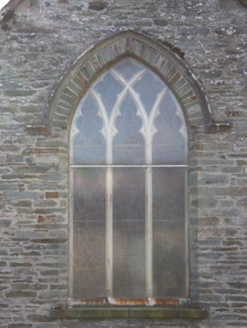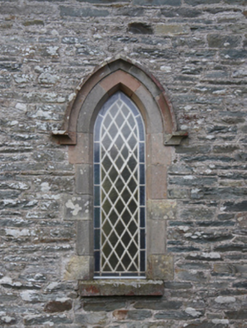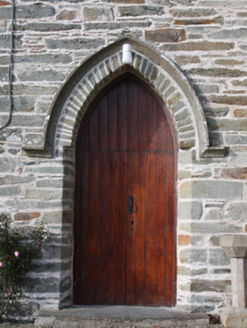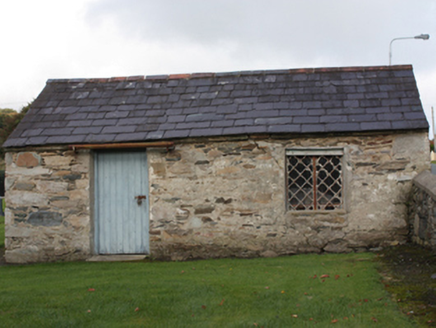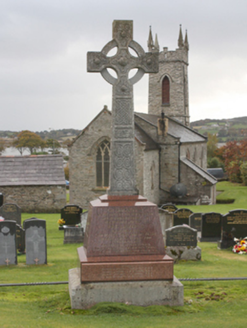Survey Data
Reg No
40820014
Rating
Regional
Categories of Special Interest
Architectural, Artistic, Historical, Social
Original Use
Church/chapel
In Use As
Church/chapel
Date
1815 - 1900
Coordinates
234446, 426479
Date Recorded
15/10/2008
Date Updated
--/--/--
Description
Freestanding Church of Ireland church, built 1820 and extended 1858 and 1897, comprising three-bay nave with three-stage tower (on square-plan) to the south-west gable end having crenellated parapet over with cut stone corner pinnacles, single-bay single-storey vestry, added 1858, with mono-pitched roof over attached to the north-east end of the north-west side of nave, and with shallow single-bay chancel to the north-east, added 1897. Pitched artificial slate roof to nave with clay ridge tiles, yellow brick chimneystack to north-east gable end of nave, projecting cut stone eaves course brought across gable ends as stringcourse, replacement rainwater goods, and with raised coping to the gable ends. Pitched artificial slate roof to chancel having projecting eaves course, and with raised cut stone verge to the north-east gable end having cut stone finial over gable apex and kneeler stones at eaves level. Mono-pitched artificial slate roof to vestry having cut stone eaves course and with raised verges to either end. Randomly coursed rubble stone walls with flush ashlar limestone block-and-start quoins to north-east gable end of chancel. Cut stone stringcourses to tower delineating stages, Irish-style rubble stone crenellations to parapet having cut stone coping over, cut stone stringcourse to base of parapet supported on cut stone corbels, and with cut stone corner pinnacles. Cut stone date plaque to first stage, over doorway, reading ‘Built A.D. 1820 Revd. Wm Knox Rector’. Pointed-arch window openings to side elevations of nave having foliate\cusped plate tracery, cast-iron quarry-glazed windows, stone sills, and with cut stone hoodmouldings over. Triple-light wind opening to the north-east gable end of chancel (added 1897) having cusped intersecting tracery cut stone sill, leaded stained glass windows (added 1900), and cut stone hoodmoulding over; pointed-arched window openings to the side elevations of chancel having chamfered ashlar surround, cut stone sill, cast-iron quarry-glazed windows with coloured glass margin lights, and with cut stone hoodmoulding. Pointed-arched window openings to south-west face of tower at first stage level having cut stone sills, cast-iron quarry-glazed windows, and with hoodmoulding over; square-headed window openings to tower at second stage level having timber windows with cast-iron quarry-glazed windows, stone sills, and cut stone hoodmouldings over; pointed-arched openings to tower at belfry\third stage level having cut stone sills, timber louvered fittings, and with cut stone hoodmoulding over. Square-headed window opening to north-west face of vestry having chamfered ashlar stone reveals, stone sill, and six-over-six pane timber sliding sash window. Pointed-headed entrance door opening to the south-east side of tower having chamfered reveals, battened timber double-doors, and with cut stone hoodmoulding over. Square-headed doorway to the south-west face of vestry having battened timber door. Gallery with timber balustrade to the south-west end of nave to interior, circular vestibule to tower, pointed-arched chancel arch having cut stone half-colonnettes on brackets, marble wall memorials, and with timber pews. Cut stone font (on octagonal-plan) next to entrance door. Set back from road in corner site to the south-east end of Fahan. Graveyard to site with collection of cut stone gravemarkers of nineteenth and twentieth century date, including number of Commonwealth graves. Celtic cross memorial to the dead of H.M.S. Laurentic (1917) to site. Detached two-bay single-storey outbuilding or possible sexton’s house to the south-east of site having pitched natural slate roof, rubble stone walls, square-headed window opening with cast-iron quarry-glazed window, and square-headed doorway with battened timber door. Gateway to the south corner of site comprising a pair of cut stone gate posts with wrought-iron double-gates; pedestrian gateway to the south-east of site having wrought-iron gate. Rubble stone boundary walls to site. Associated rectory (see 40820017) located to the south-west.
Appraisal
This handsome early nineteenth-century Church of Ireland church retains its early form and character, and is a landmark feature in the streetscape to the south-east end of Fahan. It also retains much of its early fabric including quarry-glazed windows, while the pointed-arch openings lend this building a muted Gothic theme that is typical of its type and date. The attractive stained glass windows to the chancel gable end and to the north-west side of the nave (see below) are later additions, added 1900 and 1949, but add significantly to the artistic appeal of this charming example of its type. The plain elevations are enlivened by the tracery to the windows and the cut stone hoodmouldings over. The soaring tower with plain stringcourses delineating stages, and with crenellated parapet over with high-quality cut stone pinnacles to the corners, is a landmark feature on the streetscape of Fahan. This church replaced an earlier seventeenth-century church (see 40820016) located a short distance to the south. Lewis (1837) records that this church was built in 1820 using a loan of £1,000 from the Board of First Fruits. An attractive cut stone plaque over the doorway to the tower confirms it was built in 1820 by the ‘Revd. William Knox, Rector’. The architect responsible was John Bowden (died 1822), architect to the Board of First Fruits from c. 1814 until 1821. Bowden was responsible for a number of Church of Ireland churches in the Diocese of Derry, mainly in County Derry. It was extended in 1858 with the addition of a new ‘robing room’ (vestry] and north windows, which were built to designs by Alexander Hardy, inspecting architect under the Ecclesiastical Commissioners for Ireland from 1854. Hardy was responsible for a number of Church of Ireland building projects in Donegal, including extensions to existing buildings at nearby Carrigans, at Killybegs, and possibly at Greencastle. New seats and a pulpit were also added as part of these 1858 works by Hardy. The chancel with its impressive triple-light window to the north-east gable was added in 1897 to designs by the Belfast architect Samuel Patrick Close (1842-1925). Close also designed the chancel extension at the Church of Ireland church at Glencolumbkille. The stained glass windows to this window to the chancel gable are by the celebrated company Mayer and Co. of Munich, whose work can be found throughout Ireland. This window depicts the Resurrection and is dedicated to George Workman Dickson. The designs for this window have been attributed to the noted artist William Francis Dixon (1848-1928). A distinctive and oddly primitive stained glass window was added to the north-west side elevation of the nave in 1949. This commemorates Mary Dickson of Fahan House and depicts St. Elizabeth of Hungary; it is the work of the renowned stained glass artist and painter Evie Hone (1894-1955). The interior also retains an interesting collection of wall memorials including one commemorating Revd. Josiah Marshall by T. King of Bath, dated 1794 (moved from earlier church to south?) depicting a coat-of-arms on a tablet, and one to Agnes Elizabeth Jones (1832-68), a pioneering nurse who trained with Florence Nightingale, who spent part of her childhood at Fahan House (see 40820013). Agnes Jones is best known for transforming the workhouses in Liverpool during the 1860s, where she died of typhus. She is also commemorated with a fine stained glass window and a statue in an oratory at the Anglican Cathedral in Liverpool. Agnes Jones is buried in the former graveyard (see 40820016) adjacent to the south-east, The graveyard contains an interesting collection of cut stone memorials, some of minor artistic merit, including a number of Commonwealth graves. Of particular note is the Celtic high cross memorial marking a grave containing dead from the H.M.S. Laurentic, which was lost on 25th January 1917 after she struck two mines (laid by U-boat U-80) off Lough Swilly, and sank within an hour. Only 121 of the 475 on board survived. The single-storey outbuilding or possible former sexton’s house to the south-east also survives in good condition, and is an interesting survival in its own right. This fine church is one of the most attractive examples of its type and date in Donegal, and is an integral element to the built heritage and social history of the local area. The simple boundary walls and gateways to site add to the setting and context, and complete this composition.
