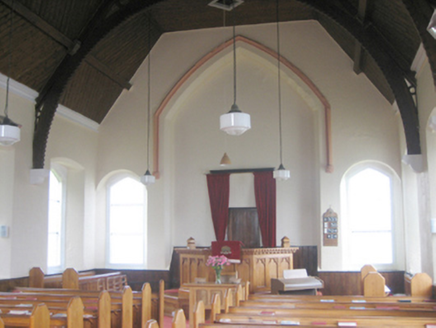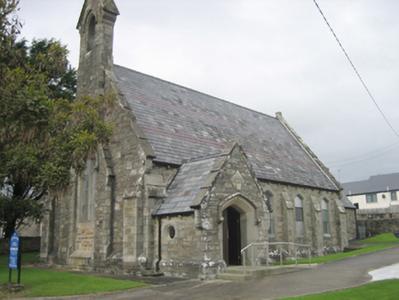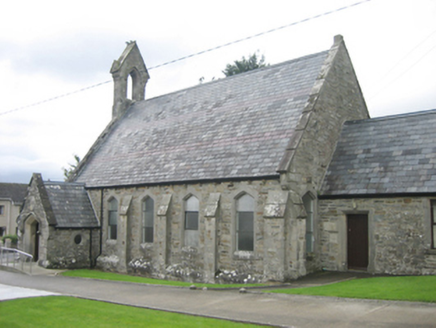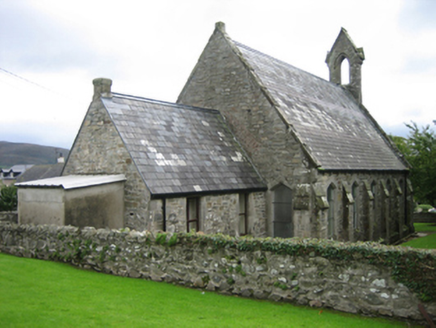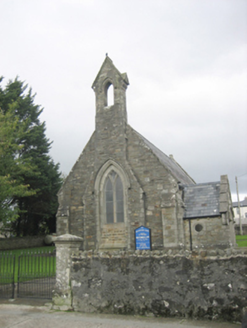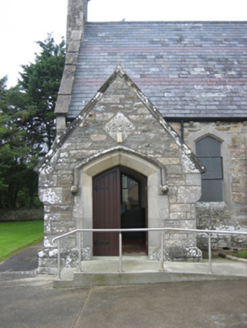Survey Data
Reg No
40819004
Rating
Regional
Categories of Special Interest
Architectural, Artistic, Social
Original Use
Church/chapel
In Use As
Church/chapel
Date
1870 - 1875
Coordinates
229736, 427744
Date Recorded
23/09/2010
Date Updated
--/--/--
Description
Freestanding Presbyterian church\meeting house, dated 1872, comprising five-bay double-height hall with two-bay single-storey vestry or Sunday school attached to the north-east gable end, single-bay single-storey entrance porch to the south-east corner of hall, and with gable-fronted cut stone bellcote over south-west gable end. Modern single-bay single-storey boiler shed addition to the north-east end of vestry\Sunday school. Pitched natural slate roof to main body of building having two tone slates (two bands of purple slate against grey\blue slate background), raised cut stone verges to gable ends of main body of building, and to porch having moulded kneeler stones to eaves, cut stone finial or chimneystack over north-east gable apex, and with corbelled cut stone eaves course to main body of building and to porch. Cut stone coping to bellcote with gable-fronted finials to side elevations. Ogee profiled replacement rainwater goods. Pitched natural slate roofs to porch and to vestry\Sunday school with cement rendered chimneystack to the north-east gable end. Coursed squared rubble stone walls (limestone and sandstone) over projecting chamfered cut stone plinth course, and with flush cut stone quoins to corners. Clasping cut stone buttresses with cut stone quoins to corners and feathered ashlar coping over between openings to side elevations of hall (south-east and north-west) and to the corners of the gable-fronted south-west and north-east elevations. Shallow projecting single-bay breakfront to the centre of the entrance gable (south-west) having sloping sides with feathered ashlar coping over, and rising to form bellcote over. Cut stone date stone (on diamond-shaped plan) with date ‘1872’ in relief over entrance doorway to south-east elevation of porch. Pointed segmental-headed window openings to the side elevations of hall and to the north-east gable end of hall having flush cut stone surrounds, chamfered cut stone sills, and replacement window fittings. Pointed-arched window opening to the centre of the south-west gable end, set in pointed-arched recess, having chamfered cut stone surround with cusped head, chamfered cut stone sill, cut stone Y-tracery, hoodmoulding over with decorative label bosses, and with replacement window fittings. Square-headed window and door openings to vestry\Sunday school to the north-east having chamfered ashlar limestone surrounds, chamfered cut stone sills to window openings, and with replacement fittings. Round window openings to side elevations of porch having chamfered cut stone surrounds and plate glass windows. Pointed-arched opening to bellcote having chamfered cut stone reveals, and with cut stone hoodmoulding over (to both the north-east and south-west faces) having decorative moulded stone label bosses. Pointed segmental-headed doorway to the south-east face of porch having chamfered ashlar limestone surround, hoodmoulding over with decorative label bosses, and replacement timber panelled double-doors with decorative wrought-iron hinges. Modern access ramp to entrance. Carved timber pulpit (on canted-plan) to the north-east end of main hall having decorative cusped-headed panels and carved timber finials; pulpit set in pointed-arched recess with hoodmoulding over having decorative label stops. Timber cross-braced roof structure with decorative metal (?) spandrels supported on decorative brackets; dogtooth carved detailing to lower edges of cross-braced beams; battened timber ceiling; timber pews. Set back from road in own grounds to the north of the centre of Rathmullan. Rubble stone boundary walls to road-frontage to the south-west. Main entrance gates to the south-east end of boundary wall comprising a pair of coursed stone gate piers (on square-plan) having wrought-iron double gates.
Appraisal
This robust Presbyterian church\meeting house, dated 1872, retains its original form and character. The pointed segmental-headed openings, buttresses, pointed-arched window opening to the south-west gable end with Y-tracery and hoodmoulding, and the gabled structural forms lend it a Gothic Revival character that is typical of many buildings of its type and date. It is robustly-constructed using squared rubble stone masonry with some good quality cut stone detailing throughout, particularly to the reveals to the openings, corbelled eaves course, raised verges to the gable ends, and the chunky clasping buttresses. The fine prominent bellcote over the entrance gable also displays good-quality cut stone detailing and helps to give this building a strong presence in the streetscape to the north of the centre of Rathmullan. Further decorative interest is added by the two tone natural slate roof to the main body of the building. The loss of the original window fittings, which were probably cast-iron quarry-paned windows, detracts somewhat from its integrity. The raised cut stone date plaque over the entrance porch records that this building was built in 1872. It replaced an earlier Presbyterian meeting house (now demolished) in Rathmullan that was located a short distance to the east of the present site adjacent to the coastline to the north of the battery (‘meeting house’ indicated on Ordnance Survey first edition six-inch map c. 1836). Lewis (1837) records ‘there is a meeting-house for Presbyterians [in Rathmullan] in connection with the Synod of Ulster, of the third class’. The current Presbyterian meeting house was probably originally built for the Revd. John McFarland (died 1908 and buried in grounds of Rathmullan Priory to the south-west; his gravemarker records that he was Minister of Rathmullan Presbyterian church for 48 years). The original architect is not known. The two-bay single-storey block to the north-east end of the building, which is probably original to the building, was more than likely built as a vestry. However, sometimes Sunday schools are associated with such Presbyterian churches\meeting houses. This building, which is still in use, is an important element of the built heritage and social history of the local area, and is an attractive landmark feature in the streetscape to the north of the centre of Rathmullan. The simple rubble stone boundary walls and the main gateway to the south-west add to the setting and context, and complete this composition.
