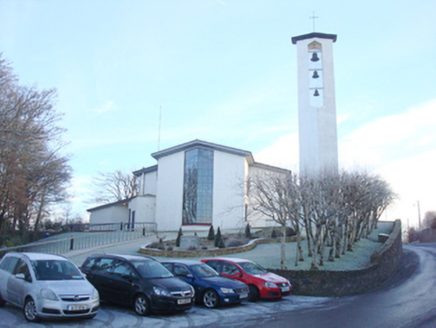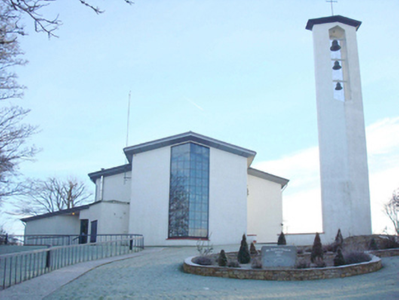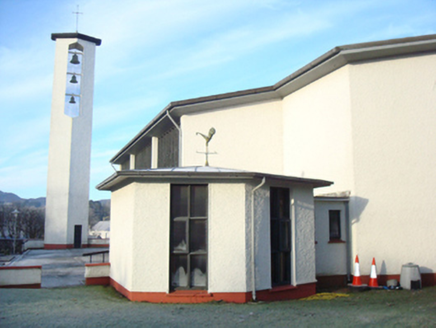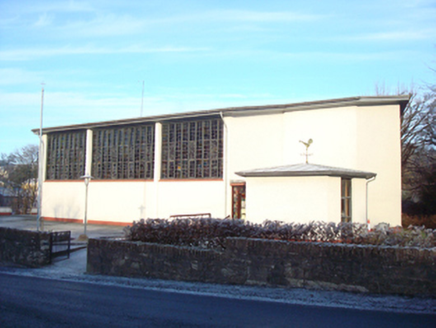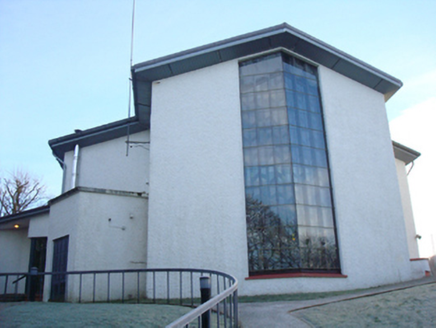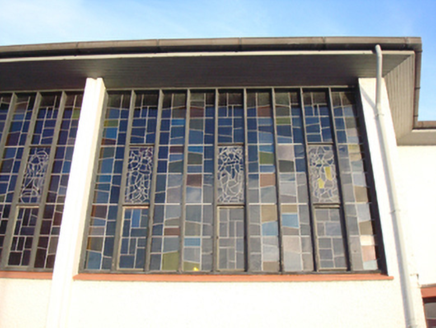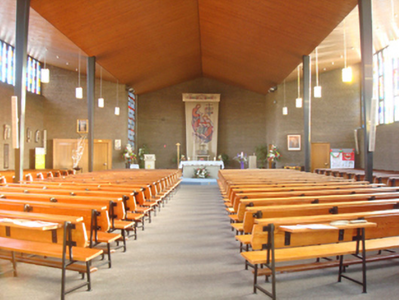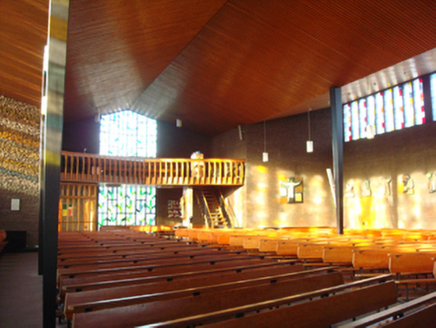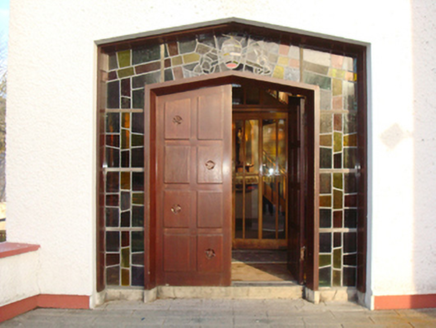Survey Data
Reg No
40818001
Rating
Regional
Categories of Special Interest
Architectural, Artistic, Social
Original Use
Church/chapel
In Use As
Church/chapel
Date
1960 - 1965
Coordinates
219422, 426633
Date Recorded
07/01/2011
Date Updated
--/--/--
Description
Freestanding Catholic church, built 1961 and extended 1990, comprising double-height hall with canted corners to the nave gable (west) and the chancel\sanctuary gable (east), side aisles to the north and south contained under same roofline, single-storey sacristy (on octagonal-plan) to the south-east corner linked to main body of building by enclosed single-storey flat-roofed hallway, tall detached bell tower (on octagonal-plan) to the south-west having pointed-arched opening with three graded bell metal bells with largest to top and surmounted by flat roof with metal cross finial over, porch to the south-west corner of nave contained within main body of building, single-bay single-storey flat-roofed plant room to the north-west corner, and with single-storey oratory and services extensions to the north (added 1992). Shallow pitched copper-sheeted roofs with overhanging eaves, metal rainwater goods and downpipes; shallow hipped standing seam metal roof to sacristy with metal sculptural crowing cock weather vane to apex. Mono-pitched metal-sheeted roof to prayer room\chapel extension to the north. Roughcast rendered walls over smooth painted plinth course with painted precast concrete columns to side elevations. Statue of St. Peter mounted over entrance door to south-west corner. Square-headed window openings to side elevations of nave (to western half) and to the north side of sanctuary having slim painted concrete sills, timber-framed window screens with leaded coloured and stained glass windows with figurative central panels to windows to the south side of nave. Large pointed-arched window opening to the west side of nave having timber-framed windows with leaded coloured glass window. Square-headed window openings to sacristy with timber-framed frosted leaded glass windows. Square-headed window openings to addition to the north with modern fittings. Pointed-arch entrance door opening to the south-west corner of nave having smooth rendered reveals, timber panelled double-doors with decorative carved timber motifs to alternating panels, leaded coloured glass sidelights, and with leaded coloured glass overlight with central St. Peter’s Keys motif. Gullwing timber-clad ceiling, tapering metal columns separating side aisles, exposed split concrete brick walls, timber pews, reordered sanctuary with monolithic altar having central carved fish motif over St. Peter’s Key motif, reredos tapestry depicting St. Peter the fisherman, and with gallery to the west end having open timber and metal parapet, Stations of the Cross to nave walls. Sanctuary reordered 1987. Set back from road in elevated site to the south-east end of Milford. Rubble stone boundary walls to the south site boundary. Mature trees to site. Pathway from the west with metal railings to north side. Rendered boundary walls to site.
Appraisal
This striking large-scale modern Catholic church was built to designs by the eminent architect Liam McCormick (1916-96), of the practice Corr & McCormick, who is considered the father of modern Irish church architecture. St. Peter’s marries the combination of traditional church layout with a modern, contemporary style. The clean, elegant lines contrast against the large screen-like stained glass windows. This building was the earliest of the seven churches built to designs by McCormick in County Donegal. Its designs shares many similarities to McCormick’s St. Patrick’s Church at Murlog\Ballindrait, built 1960-4, with the separate bell tower, shallow pitched roofs, mildly canted corners, and large screen-like windows lighting the interior. This church at Milford also has much in common stylistically with McCormick’s earlier St. Mary’s Church, Derry (1954-1959), although this is not as ambitious as St. Peter’s, which is built on a traditional plan found at many earlier Irish Catholic churches but employing barely a single line\wall at ninety degrees, and having a more complex roof. It may lack the instant appeal and architectural maturity of McCormick’s better-known church of St. Aengus, at Burt (1964-7), Inishowen, and at his later churches at St. Michael’s, Creeslough (1970-1), and at St. Conal’s, Glenties (1974-5). However, St. Peter’s is nonetheless of considerable architectural merit, and is an important building of its type and date. It also marks an important point in McCormick’s theories of liturgical arrangements with an informality of interior arrangement of altar\sanctuary and seating that anticipates the changes brought about in church designs by the Second Vatican Council (1962-5). The soaring detached bell tower with three graded bells and cross finial over is an impressive feature and a local landmark that marks the south end of Main Street, Milford. This church demonstrates the contemporary architectural thinking on churches at the time (particularly in Europe, Swiss church architecture in particular) with simplicity of materials, use of new building technologies, minimal architectural decoration, use of natural light, and the use of modern art produced by individual artists as opposed to mass-produced copies of religious images. This helps create an impressive and striking modern edifice with a simple interior that is conducive to spiritual contemplation. Although built to the traditional plan of many Catholic churches, it features many modern designs features such as mildly canted corners, shallow pitched metal-clad roof, and tall full-height windows, and a plan that resembles a number of interconnecting hexagonal forms. The decoration to the exterior is limited to a striking bronze statue of St. Peter over the main doorway to the south-west corner and the distinctive crowing cock weathervane over the sacristy, both the work of Oisín Kelly. Like all of McCormick’s church architecture, St. Peter’s can be seen as a collaborative work with various Irish artists. The spacious contemplative interior is notable for the fine screen-like panels of stained glass windows to the south side of the nave that flood the interior with coloured light; these contain central panels with depictions of Irish saints, including St. Brendan, St. Patrick, St. Eunan, St. Brigid, St. Malachy, St. Garvan, St. Columbkille, and St. Comgall (the work of Patrick Pye, Patrick Pollen, Phyllis Burke and Imogen Stuart). The fine monolithic altar with a carved fish (the symbol of Christ) is the work of Ian Stuart, who also designed the tabernacle and altar candlesticks, and the font to the entrance porch. The font to the east end of the church is by Ian Stuart with the enamelled bird motif the work of Patrick McElroy. This was moved to its current location close to the altar from the west end of the church. The Stations of the Cross to the north wall are the work of Imogen Stuart. The reredos tapestry behind the altar is the work of Collin Middleton. The finely-carved timber panelled doors to the main entrance are the work of Imogen Stuart. This church replaced an earlier Catholic church in the area, which was located some distance from the town. The main contractor involved in the construction of St. Peter’s church was a J. McMemamin of Stranorlar. This church received a commendation from the RIAI in their Triennial Awards for 1961-3. The large modern extension to the north with prayer chapel and ancillary accommodation largely blends in seamlessly with the original composition, and is largely screened from view to the hidden north side of the composition. This was added in 1992 to designs by Tom Mullarkey of McCormick Tracey Mullarkey Architects (partnership formed in 1979). This modern addition to the north is carefully incorporated in the interior of the original church with timber doors carved with depictions of St. Brigid cross, St. Peter’s keys, animals and plant motifs, all the work of Imogen Stuart who worked on the original composition. The prominent elevated site to the south end of Milford was selected by McCormick after another site was initially proposed by the parish priest, Canon Boyle. McCormick felt that the church should form a focal point for the town, which it achieves in the landscape just to the south end of the town centre. This building forms part of an important collection of churches built to designs by Liam McCormick in Donegal, and is an important element of the built heritage of the county.
