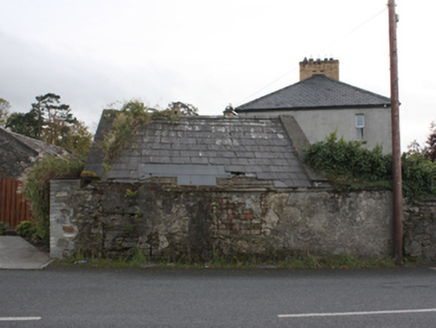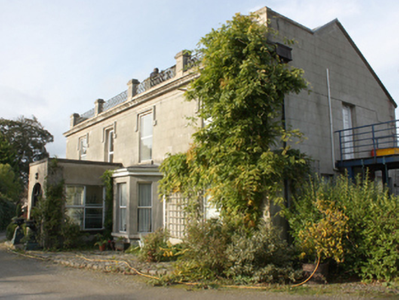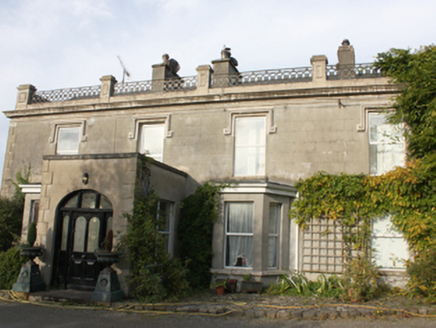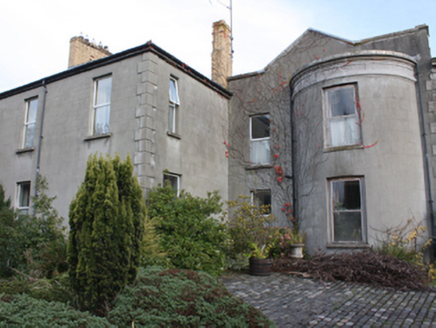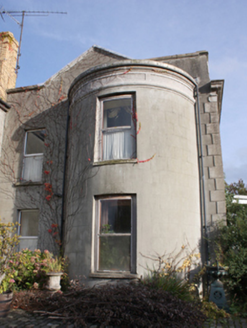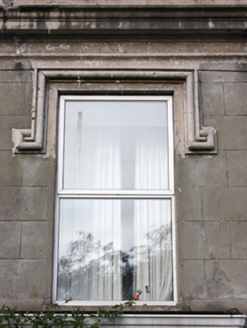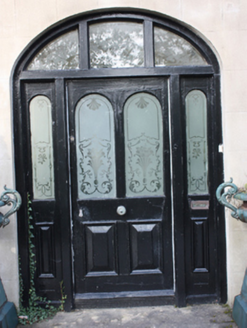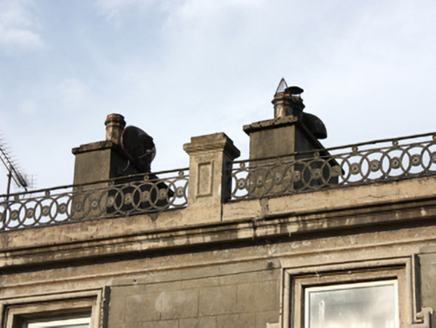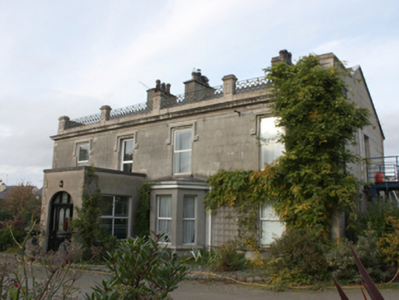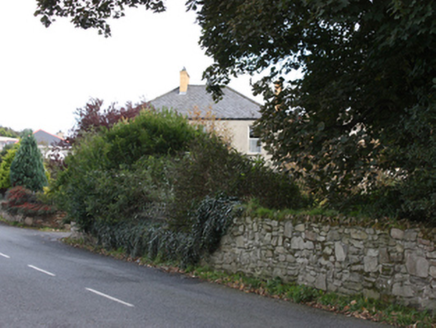Survey Data
Reg No
40815034
Rating
Regional
Categories of Special Interest
Architectural, Artistic
Original Use
House
In Use As
House
Date
1800 - 1870
Coordinates
235278, 431530
Date Recorded
06/10/2008
Date Updated
--/--/--
Description
Detached four-bay two-storey house, built c. 1800, altered or rebuilt in 1834, and extensively remodelled and extended c. 1860, having single-bay single-storey flat-roofed entrance porch to entrance front (south-west) having flanking single-bay single-storey flat-roofed canted bay windows to either side, flat-roofed single-bay two-storey flat-roofed projection to the north-west gable end, three-bay two-storey block attached to the north-west, and with single- and two-storey additions and extensions to the rear (north-east). Pitched artificial slate roof to main body of building having moulded rendered eaves cornice with raised parapet over having rendered piers with decorative cast-iron panels\balustrade with circular motifs, and with raised rendered walls with coping over to the gable ends (north-west and south-east). Smooth rendered chimneystacks with polygonal terracotta pots over. Hipped artificial slate roof to block to the north-west having yellow brick chimneystacks; flat-roof to bowed projection to the north-west gable end of main block having moulded render cornice with frieze. Some surviving sections of cast-iron rainwater goods. Smooth rendered ruled-and-lined walls with chamfered block-and-start quoins to the corners, and with moulded render eaves course beneath cornice. Squared-headed window openings with stone sills and replacement windows. Render hoodmouldings with decorative label stops to window openings to front elevation (south-west) at first floor level. Segmental-headed door opening to front face of porch (south-west) having timber panelled door with glass panels to upper half with acid-etched\frosted glass, sidelights with cid-etched\frosted glass, and with tripartite overlight. Set back from road in own grounds to the south-east of the centre of Buncrana. Garden to site with former millrace serving Swan’s Mills (see 40815032) running to grounds to the south, and former mill pond to the south. Two single-storey outbuildings to the north. Site bounded on road-frontage to the north by rubble stone wall with wrought-iron railings over to sections adjacent to gateway to the north-west. Modern rubble stone gate piers to gateway to the north-west.
Appraisal
Although now altered and extended, this substantial house retains much of its early character and form. The form of this building suggests that it dates to the mid-to-late nineteenth century although the rear portion of the main block may be an earlier house to site that was in existence in 1836 (depicted on Ordnance Survey first edition six-inch map. The house may have been built or altered in 1834 (deed). The raised rendered parapet to the front elevation (south-west) with intricate cast-iron railings\balustrade adds decorative interest. The render eaves cornice, block-and-start quoins, and the hoodmouldings over the first floor windows further enlivens the front elevation, while the detailing to the full-height bowed window adds interest to the north-west gable end. The loss of the original fittings to the window openings detracts somewhat from its integrity although suitable replacements could easily be added. This house is one of the few substantial period properties in this part of Buncrana, and probably has some association with Swan’s Mills\Ardaravan Mills (see 40815032) to the west as the name ‘Millfield’ would suggest. The former headrace and mill pond serving this mill complex is in the grounds to the south of the house. The substantial remodelling of this house was carried out in the period when Buncrana was a popular seaside resort, frequented by the middle classes of Derry, particularly following the opening of the railway line to the town in 1864. Millfield was associated with the Mitchell family during the first half of the nineteenth century, and was the residence of a Samuel Mitchell (c. 1795 – 1848) in 1837 and still in1846 (Lewis Topographical Dictionary and Slater’s Directory) and possibly later George H. Mitchell for a period after c. 1848. It may have been the residence of a Lieutenant G. Herbert Blake of the H.M.S Black Prince (1864) and later Captain of the H.M.S Goldfish (1868) in the 1860s (1864 - record of a birth of a son; 1868 – record of marriage), and was the home of a John Cunningham in 1881 (Slater’s Directory). Although altered, this house is an addition to the built heritage of Buncrana, and is an interesting feature in the streetscape to the south-west of the town centre. The simple single-storey outbuildings and the rubble stone boundary walls to site add to the setting and context.
