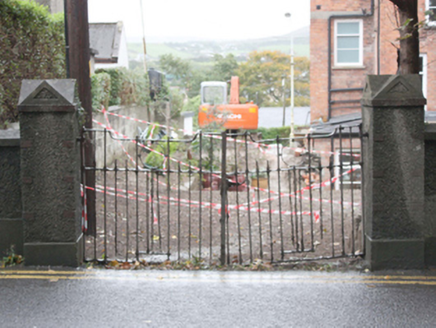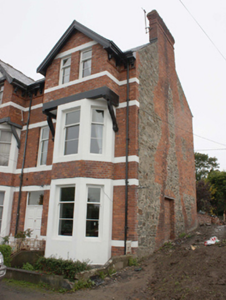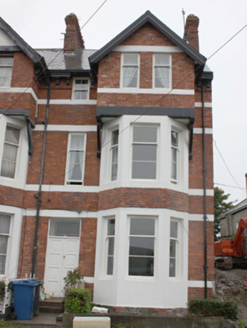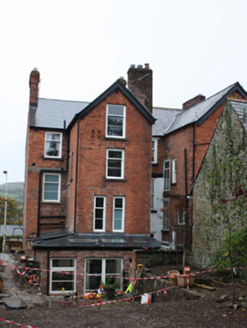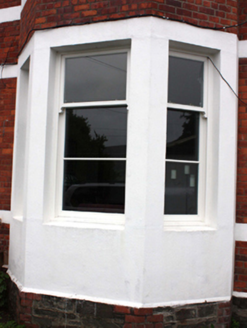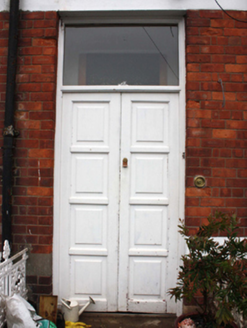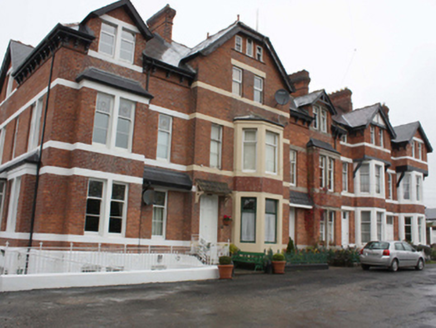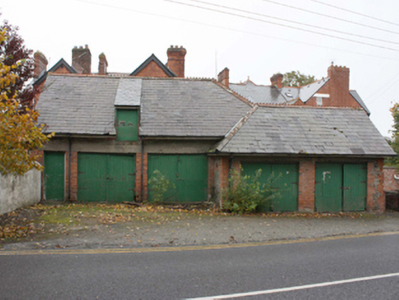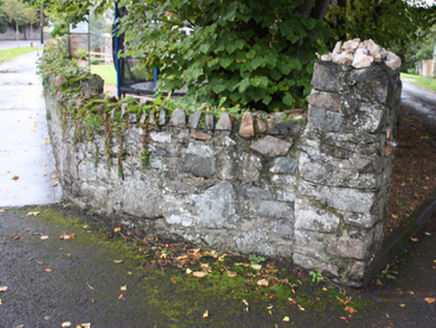Survey Data
Reg No
40815017
Rating
Regional
Categories of Special Interest
Architectural
Original Use
House
In Use As
House
Date
1885 - 1895
Coordinates
234682, 431674
Date Recorded
13/10/2008
Date Updated
--/--/--
Description
End-of-terrace two-bay three-storey over basement house, built 1890, having projecting two-storey canted bay window to the front elevation (south-east) with box bay window over at second floor level supported on moulded timber brackets, and having three-storey over basement return to the rear (north-west). One of a terrace of five buildings along with its neighbours to the south-west (see 40815018-21). Pitched artificial slate roofs with overhanging eaves supported on moulded brackets, cast-iron rainwater goods, and with red brick chimneystacks to the gable ends having stepped red brick coping, stringcourse and terracotta pots over. Overhanging eaves with timber bargeboards to gabled attic. Red brick walls (English garden wall bond) with flush smooth rendered stringcourse and sill courses, and with moulded brick stringcourse to eaves (beneath brackets). Smooth rendered walls to canted bay. Rubble stone and red brick construction to north-east gable wall. Square-headed window openings with one-over-two pane horned timber sliding sash windows. Single square-headed opening at first floor level with two-over-two pane timber sliding sash windows. Square-headed door opening to the south-west end of the main elevation (south-east) with timber panelled double-doors and plain overlight. Low rendered rubble walls to front flanking entrance with remaining sections of cast-iron railing panels over. Set back from road to the south-west of the centre of Buncrana with gardens to front and rear. House overlooks the Mill River to the south. Gateway to the north comprising a pair of roughcast rendered gate piers (on square-plan) having smooth rendered plinths, gable-fronted coping over, and with a pair of wrought-iron gates. Complex of single- and single-storey with loft level outbuildings to the north having pitched and hipped natural slate roofs with terracotta ridge cresting, red brick walls with sections of stone, and square-headed doors, loading bays, and carriage-arches with battened timber doors and double-doors, and with square-headed window openings to the south-west gable end having cast-iron framed windows with flush red brick block-and-start surrounds. Section of rubble stone boundary wall to the south-west of site having gateway to the south-west. Pedestrian gateways to site with cast-iron and wrought-iron gates.
Appraisal
This elegant and well-detailed late Victorian house retains its early character and form, and forms part of a formal terrace of five buildings along with its neighbours to the south-west (see 40815018-21). Although the houses differ in design and scale, the use of similar detailing, similar materials, and the smooth rendered stringcourses and sill courses, give a unity to the overall terrace and creates a composition with a strong architectural character. This is a highly unusual terrace of buildings to find in County Donegal, and is of a type that is more commonly encountered in the middle class Victorian suburbs of Dublin. The form of this building having two-storey canted bay window with box bay window over creates a distinctive composition. The pronounced smooth rendered bands to the front elevation creates variety to the main elevation, while the moulded timber brackets to the eaves, and the red brick chimneystacks at interest at roofscape level. The terrace is now known as the Crescent but it was originally called Victoria Crescent, possibly in honour of Queen Victoria’s Golden Jubilee in 1887, which may date this terrace to this year or slightly afterwards. This building and its neighbour to the south-west (see 40815018) may be slightly later than the rest of the terrace. This terrace dates from the period when Buncrana was an important seaside resort, frequented by the middle classes of Derry, particularly after the opening of the railway line to the town in 1864. It is one of a number of substantial houses and villas built in this part of Buncrana during the late-nineteenth and early-twentieth century. Altogether a handsome piece of domestic architecture that is a fine addition to the architectural heritage of Buncrana. The outbuildings to the north, the rubble stone boundary walls, and the gateways all add to the setting and context of this building.
