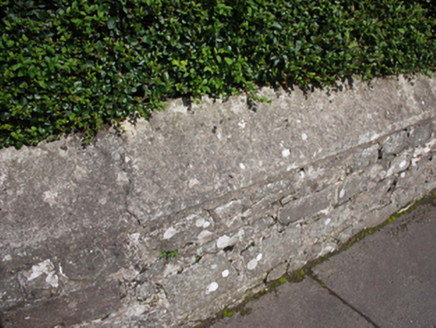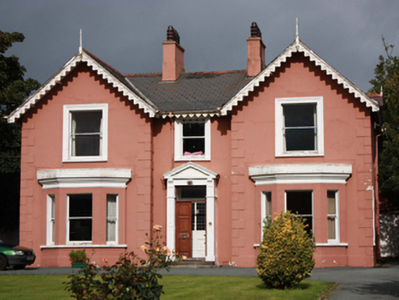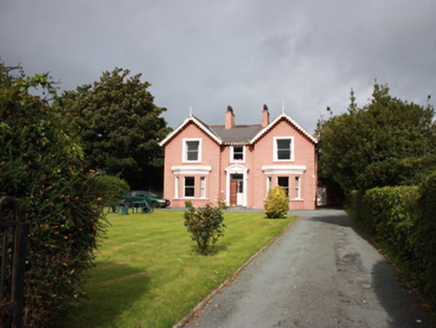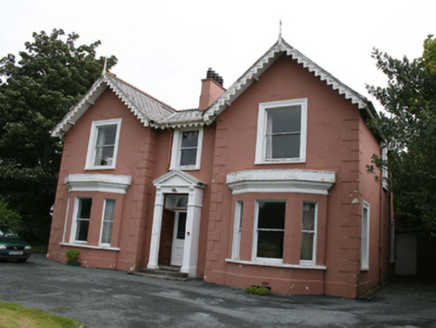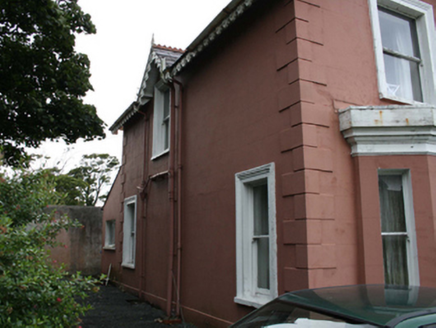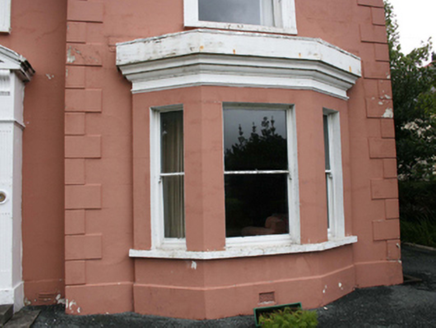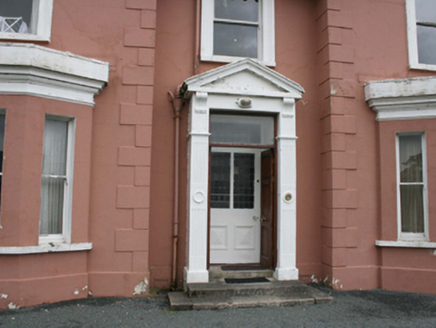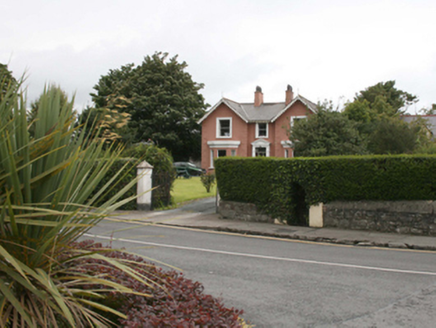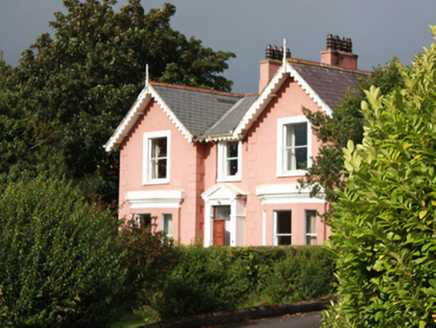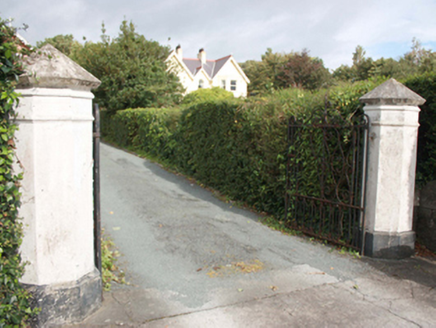Survey Data
Reg No
40815013
Categories of Special Interest
Architectural, Artistic
Original Use
House
In Use As
House
Date
1900 - 1920
Coordinates
234555, 431570
Date Recorded
09/09/2008
Date Updated
--/--/--
Description
Detached three-bay two-storey house, built c. 1910, having advanced gable-fronted bays to either end of the front elevation (south-east) having single-bay single-storey canted bay windows, central single-bay pedimented entrance porch, and with single- and two-storey returns and extensions to the rear (north-west). Pitched slate roofs with crested and plain red ridge tiles, painted metal rainwater goods, central pair of smooth rendered chimneystacks with brown clay pots over, and with decorative wavy pierced timber bargeboards. Gable-fronted dormer window to each side elevation (south-west and north-east). Painted smooth rendered ruled-and-lined walls over projecting smooth rendered plinth course, and with block-and-start quoins to corners of advanced bays. Stucco cornice coping to canted bays. Square-headed window openings with painted sills and with one-over-one pane horned timber sash windows; rendered architraved surrounds at first floor level. Square-headed door opening to projecting porch having panelled timber door, classical doorcase with fluted pilasters with console brackets supporting pediment over, and with plain overlight; internal half leaded door with encaustic tiled floor. Set back from road in own grounds to the south-west of the centre of Buncrana with gardens to front and rear of site. Rubble stone boundary wall to road-frontage to the south. Gateway to the south-east corner of site comprising a pair of rendered gate piers (on octagonal-plan) having projecting plinth, stringcourses and moulded capstones, and with a decorative pair of wrought-iron gates.
Appraisal
This distinctive symmetrical house, of early twentieth-century date, displays architectural flourishes such as a fine pedimented doorcase, architraves to the first floor windows, and elaborate wavy timber bargeboards. Its integrity and visual expression is enhanced by the retention of original fabric including timber sliding sash windows. The gable-fronted projections and the canted bay windows are features of many buildings of its type and date Ireland. Although of a different scale, it is very similar in composition to the adjoining property to the east (see 40815014). It dates from the period when Buncrana was an important seaside resort, frequented by the middle classes of Derry, particularly after the opening of the railway line to the town in 1864. It is one of a number of substantial houses and villas built in this part of Buncrana during the late-nineteenth and early-twentieth century. This house is an addition to the built heritage of Buncrana, and is an attractive feature in the streetscape to the south-west of the town centre. The attractive gateway with fine decorative wrought-iron gates adds to the setting and context, and completes this charming composition.
