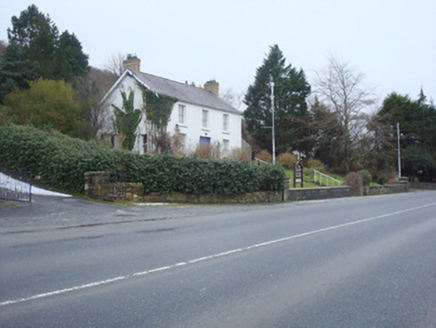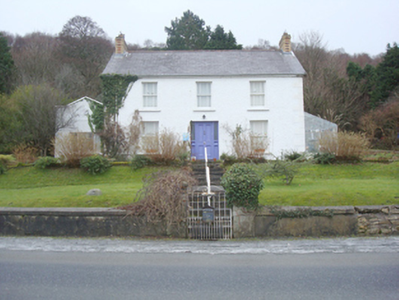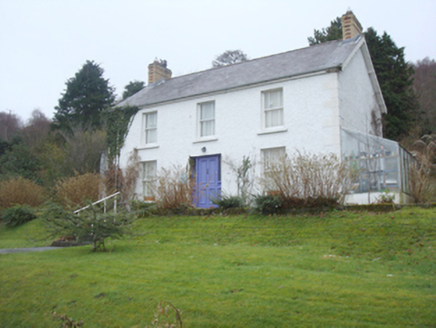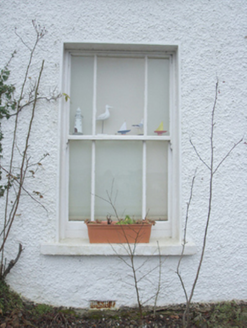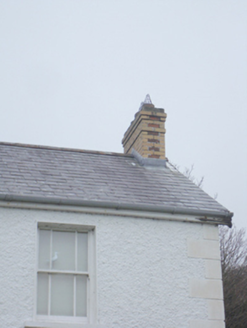Survey Data
Reg No
40814009
Rating
Regional
Categories of Special Interest
Architectural
Original Use
House
In Use As
House
Date
1900 - 1930
Coordinates
221071, 432052
Date Recorded
10/01/2011
Date Updated
--/--/--
Description
Detached three-bay two-storey house, built c. 1910, having single-bay single-storey gable-fronted extension (converted garage?) to the north-east and with lean-to single-storey glazed conservatory attached to the south-west gable end. Now also in use as a restaurant\café. Pitched natural slate roof with terracotta ridge tiles, cast-iron rainwater goods, and with stepped yellow and red brick chimneystacks to the gable ends (north-east and south-west) having brick stringcourses. Decorative timber bargeboards to the gable ends. Roughcast rendered walls with smooth rendered block-and-start quoins to the corners of the front elevation (north-west). Square-headed window openings with smooth rendered reveals, painted stone sills, and with three-over-three pane timber sliding sash windows. Central square-headed doorway to the front elevation having timber panelled door with bolection mouldings, and with sidelights over timber panelled bases. Doorway reached by flight of concrete steps from roadway to the north-west. Set back from road in elevated site in the rural countryside to the south-west of Carrowkeel\Kerrykeel. House overlooks Mulroy Bay to the north-west. Rendered rubble stone boundary wall to road-frontage to the north-west. Garden to front of site. Pedestrian gateway serving doorway comprising a pair of rendered gate piers (on square-plan) having a decorative metal gate. Modern vehicular entrance and driveway to the south-west. Mature hedge to boundary to north-east. Mature trees to adjoining sites.
Appraisal
This attractive and well-proportioned house, dating to the first decades of the twentieth century, retains its early form and character. Its visual appeal and integrity are enhanced by the retention of salient fabric such as the natural slate roof, timber sliding sash windows, and the timber panelled door with bolection mouldings. Modest decorative interest is added by the brick chimneystacks and the wavy timber bargeboards to the gable ends. It represents an intact surviving example of a building type that was formerly a ubiquitous feature of the rural Irish landscape. Occupying attractive mature grounds to the south-west of Cartrowkeel\Kerrykeel, and overlooking Mulroy Bay to the north-west, this building is an attractive feature in the rural landscape, and is an addition to the built heritage of the local area. The simple boundary wall and pedestrian gateway add to the setting, and complete this composition.
