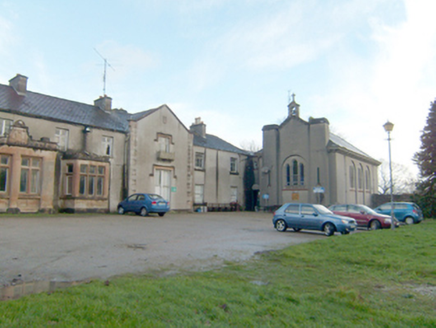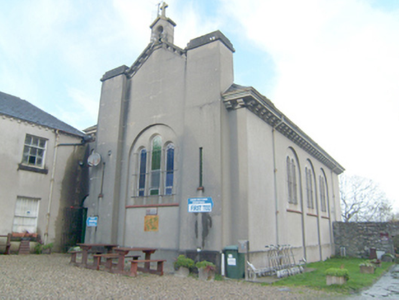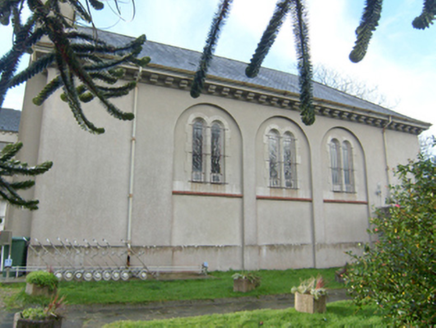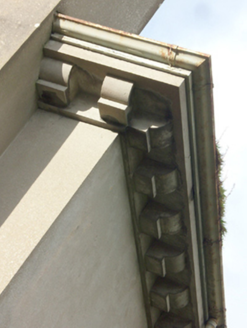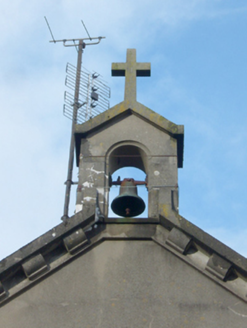Survey Data
Reg No
40812002
Rating
Regional
Categories of Special Interest
Architectural, Social
Previous Name
Ballyconnell House
Original Use
Church/chapel
Date
1925 - 1935
Coordinates
194002, 433088
Date Recorded
24/11/2010
Date Updated
--/--/--
Description
Attached former Catholic chapel, build c. 1930, having double-height three-bay nave elevation, and with single-bay gabled-fronted front elevation to the south-east having bellcote over gable apex with cross finial over. Projecting smooth rendered piers (on square-plan) to either side of window openings to the front elevation having stepped coping over. Hipped (north-west) and pitched (south-east) artificial slate roof with overhanging eaves supported on corbelled brackets, profiled cast-iron rainwater goods, gabled parapet to south-east with rendered coping, and with corbelled brackets to eaves and rendered coping to parapet Smooth rendered walls over projecting smooth rendered plinth course. Pairs of round-headed openings to the north-east side of nave, set in round-headed recesses, having raised rendered block-and-start surrounds, terracotta sills, and with coloured and plain glass windows. Tripartite round-headed window openings to the entrance gable, set in round-headed recess, having raised rendered block-and-start surrounds, terracotta sills, and with coloured and plain glass windows. Narrow loop hole window openings to the piers. Square-headed doorway to block adjoining to the south-west. Attached to the north-west end of Coláiste Bhríde (see 40812001), and set back from road in extensive mature former demesne grounds to the north-east of An Fál Carrach [Falcarragh].
Appraisal
This interesting early-to-mid twentieth century former Catholic chapel retains its early form and character. The round-headed window openings and recesses, and the corbelled eaves course lend it a subdued classical architectural character. It is traditionally composed on a rectangular plan and retains many traditional features including the bellcote and stained glass windows. It was originally built for the Loreto order of nuns who opened a preparatory college for the education of prospective female primary school teachers at Ballyconnell House in 1927. It was later in use as a chapel for a boys’ boarding school (from 1965-86), and later as a chapel for a Gaeltacht college\Irish school. It is currently partially in use as an office for the adjacent golf course. The original architect is not known but an English architect, Robert George Hopcraft (c.1885-1947), carried out works at Ballyconnell House for The Office of Public Works and the Loreto nuns c. 1927, and he may have been responsible for the designs of this chapel. The classical character of this building contrasts with the Tudor Gothic\Elizabethan character of the adjoining Ballyconnell House (see 40812001). This building is an addition to the built heritage and social history of the An Fál Carrach [Falcarragh] area, and forms part of a group of related structures.
