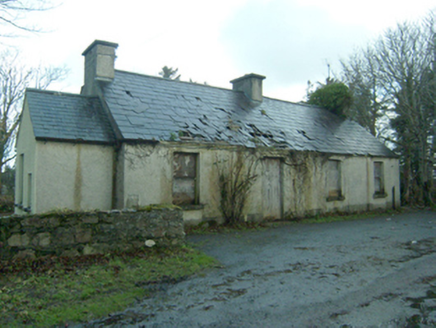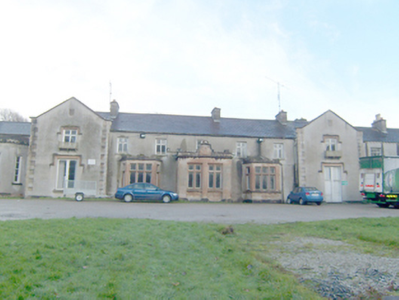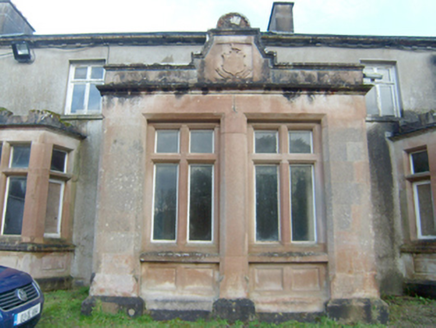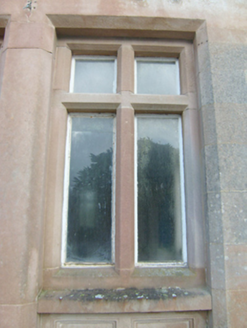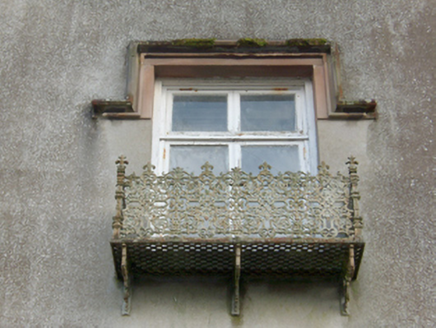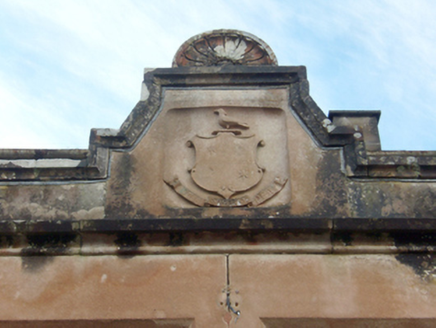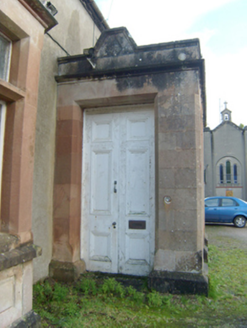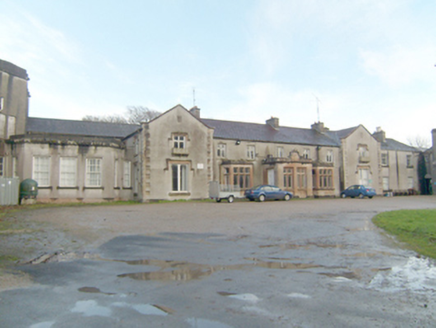Survey Data
Reg No
40812001
Rating
Regional
Categories of Special Interest
Architectural, Artistic
Previous Name
Ballyconnell House
Original Use
Country house
Historical Use
School
Date
1750 - 1850
Coordinates
194007, 433063
Date Recorded
24/11/2010
Date Updated
--/--/--
Description
This substantial former country house retains much of its character and form despite alterations to accommodate a variety of educational uses throughout the twentieth century and the construction of various modern additions. Its visual appeal and integrity are enhanced by the retention of much of the salient fabric to the main house. The fine ashlar sandstone stonework to the porches and canted bays is of artistic merit, and is clearly the work of skilled masons. The cast-iron balconies to the projecting wings create additional interest. The house was originally built by the Olpherts, a Dutch family who first settled in this part of Donegal during the Plantation era of the early seventeenth-century, being granted or purchasing land at Cloghaneely in 1619. The family crest and motto "Dum Spiro Spero" ("While I Breathe, I Hope") can be seen to the central carved armorial plaque to the porch. The current house probably replaced an earlier house or houses in the area (location unknown). The current house was apparently built around 1763; this probably was composed of the central five-bay two-storey structure and possibly with the two projecting bays to either end, a feature of some country houses dating from the first half of the eighteenth century in Donegal (such as can be seen at Buncrana Castle and Linsfort Castle in Inishowen). The plain eighteenth century was later modified and extended c.1840 with the addition of the fine canted bays and entrance porch, and possibly the projecting bays to either end. The hoodmouldings, kneeler stones and quoins to the projecting bays also date to this period. The house was also extended to the to south-west with the addition of a two-storey block with three-bay single-storey canted bay, and to the north-west by a two-bay two-storey wing. The mullioned and transomed windows to the porch and canted bays, the gable-fronted single-bay projections, hoodmouldings etc. lend this building a Tudor or Elizabethan architectural character that was en vogue in Ireland at the time. The architect responsible for the c.1840 alterations is not known though it has been suggested that John Benjamin Keane (d. 1859) may have been involved. Keane often built in the Tudor Gothic or Elizabethan idiom, and rebuilt Camlin Castle, near Ballyshannon (now demolished), in such a style around the time the alterations were carried at Ballyconnell. This house was the home of a Wybrants Olphert c.1775, and was later the home of the Revd. J. Olphert in 1837 (Lewis Topographical Dictionary), Wybrants Olphert J.P. and John Olphert J.P. in 1881 (Slater's Directory) and John Olphert in 1894 (Slater's Directory). The house and estate remained in the Olphert family until the early twentieth century. The estate amounted to some 15,611 acres in 1917 when it was purchased by the Congested Districts Board for £20,620. The house was occupied by the Irish Republican Brotherhood in 1921 and later by the Free State Forces in 1922 during the Civil War. It was later sold to the Office of Public Works in 1926 for £7,000. It was subsequent offered to the Loreto nuns in 1927 who altered and extended the house, and opened a preparatory College, Coláiste Bhríde, for the education of female primary school teachers. The Loreto nuns remained here until 1961. The house was later purchased by the Catholic Diocese of Raphoe, and was again extended (a three-storey dormitory wing was built) and altered and opened as a boys' secondary school in 1965. It remained in use as a boarding school until 1986 and was later purchased in 1987 by Udarás na Gaeltachta and was used as an Gaeltacht school\Irish college until recent years. This former country house is one of the few buildings of its type in this part of Dún na nGall [County Donegal], and is an integral element of the built heritage and social history of An Fál Carrach [Falcarragh]. It forms the centrepiece of a group of related structures in the former Ballyconnell estate along with the outbuildings, walled gardens, later twentieth century additions and the fine mature grounds.
Appraisal
A country house that retains some of its original character. It has been extended during the mid-nineteenth century and again in the twentieth century. The house was built by the Olpherts, a Dutch family who first settled here in the early-seventeenth century. Their motto "While I Breathe, I Hope" can still be seen over the entrance porch. The estate consisted of approximately 15,500 acres when it was sold to the Land Commission during the 1920s. It included ancillary structures including the outbuildings and walled garden (see 40812005) and mature forest. Composed around a central entrance porch, the projecting end bays balance the main façade, this composition continues with the nineteenth century wings. The house retains many architectural features including cut-stone canted bays, quoins and kneeler stones. The decorative cast-iron balustrades and hood moulds enliven the appearance and are of artistic merit. Although it has had many uses over the years, including a preparatory college and secondary school for boys, the form of the original house is still evident.
