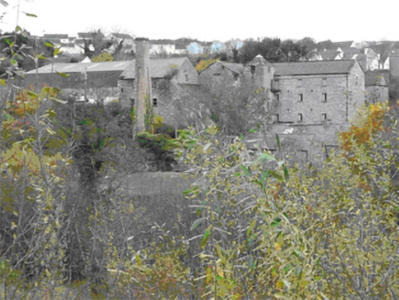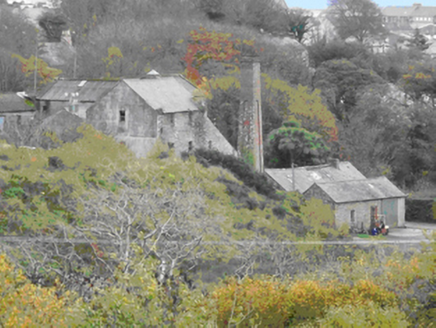Survey Data
Reg No
40809061
Rating
Regional
Categories of Special Interest
Architectural
Previous Name
McCauley’s Mill
Original Use
Mill (water)
In Use As
Factory
Date
1835 - 1900
Coordinates
260771, 438759
Date Recorded
11/03/2013
Date Updated
--/--/--
Description
Attached multiple-bay two-, three- and four-storey former corn mill complex on irregular-plan, built c. 1811 and 1840 and extended c. 1880. Now in multiple industrial uses. Hipped and pitched slate roofs with stone eaves courses to some blocks, and with surviving sections of cast-iron rainwater goods. Replacement corrugated asbestos cement roof to some sections. Rubble stone walls. Square-headed window and door openings with roughly squared rubble stone voussoirs, some surviving stone sills, and with remains of timber fittings. Wrought-iron security bars to ground floor openings to some blocks. Detached single-storey buildings to the south having pitched natural slate roofs, rubble stone walls, and square-headed window and door openings. Red brick chimneystack (on square-plan) to the west of site, added c. 1900. Detached two-bay single-storey lodge\office to the east, built c. 1947, having flat-roof, rendered walls, square-headed window and door openings, recessed porch to the west end supported on rubble stone-clad pillar, and projecting tapering rubble stone clad chimneybreast and chimneystack to the east end. Altered two-storey former corn mill (on L-shaped plan) to the south-east, built c. 1810 and extended c. 1850. Located adjacent to the east of the Bredagh River, and to the north-west of the centre of Moville.
Appraisal
This imposing and complex former corn mill complex is a significant element of the industrial heritage of County Donegal. It is one of the largest surviving early industrial complexes on the Inishowen Peninsula, and it provides an interesting historical insight into past industrial processes. It was probably originally built here to avail of the transport links provided by the nearby port at Moville, as well as to avail of the power source available from the Bredagh River. It is well-built using squared rubble stone masonry, and it dominates the landscape to the north-west of the centre of Moville. Its continued survival and use is testament to the quality of its original construction. It was originally built c. 1840 as a corn mill but was extended on at least one occasion during the second half of the nineteenth-century. It appears to incorporate an earlier mill with a datestone of 1811. It was possibly in the ownership of Edward McDowell, who owned a mill on Malin Road milling Indian corn and oat meal in 1881, and who later ran a flax and grain merchants, and a coal and timber merchants, in 1894 (both Slater’s Directory). Although this complex is in various uses, it remains an important element of the industrial and economic history of the local area, and creates historic incident to the north-west of the centre of Moville. The single-storey building to the south-west and the tall imposing red brick chimneystack, a local landmark, add to the setting and context. This chimneystack was probably built c. 1900 and was more than likely associated with a turbine to site that was also used to produce electricity for Moville c. 1925. The simple single-storey flat-roof lodge\office building to the site entrance to the east is notable as one of the first commercial commissions by the celebrated local architect Liam McCormick 1916 - 1996), often considered as the father of modern Irish church architecture. To the south-east of this complex is an altered earlier two-storey mill building that was constructed in 1810 or 1812, attesting to a long-standing industrial presence on this site that probably dates back many centuries.





