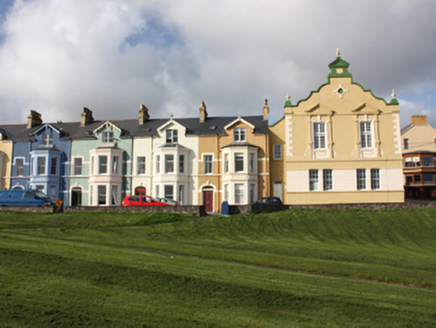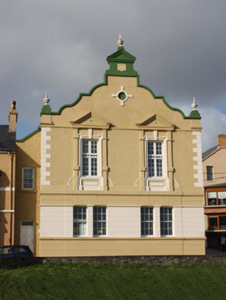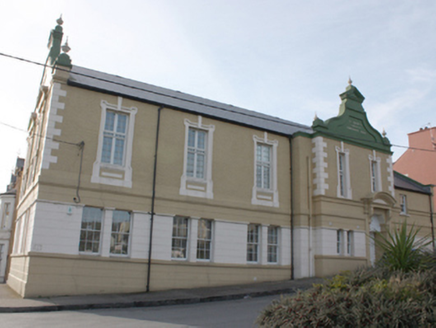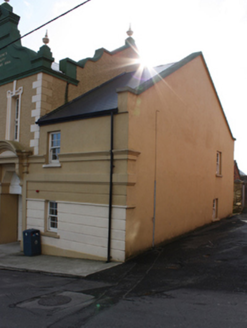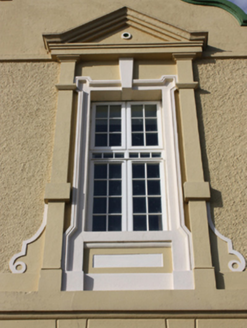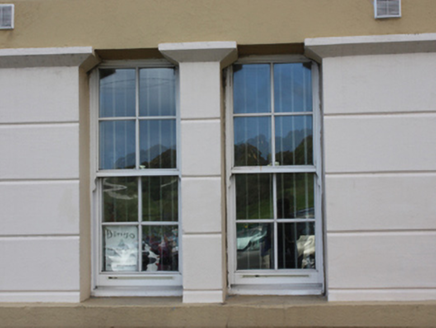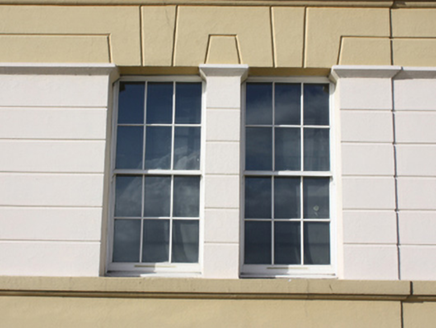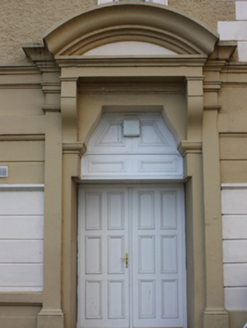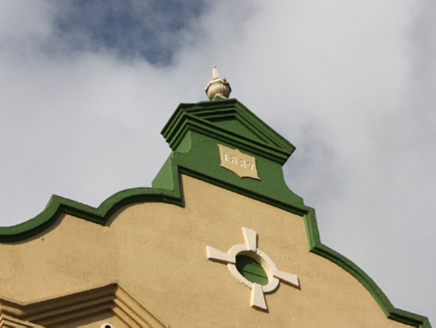Survey Data
Reg No
40809057
Rating
Regional
Categories of Special Interest
Architectural, Artistic, Social
Previous Name
St. Eugene's (Society) Temperance Hall
Original Use
Church hall/parish hall
In Use As
Church hall/parish hall
Date
1885 - 1890
Coordinates
261200, 438299
Date Recorded
15/10/2008
Date Updated
--/--/--
Description
Detached two-bay two-storey former temperance hall, dated 1887, having curvilinear gable to entrance front (south), recessed single-bay single-storey block to the west side of the front elevation, five-bay side elevation to east having advanced two-bay gable-fronted block to the north end with curvilinear gable over with entrance porch having segmental pediment over, and with single-bay two-storey block to the north end. Now in use as a parish hall. Pitched artificial slate roof moulded eaves course, curvilinear gables to entrance front and to east elevation comprising convex and concave curvilinear gable parapets surmounted to the centre by pediments with urn finials over, and with pedestals to either end with render urn finials over, date plaque to pediment to the south dated ‘1887’, render eaves course, and with replacement rainwater goods with cast-iron downpipes. Smooth rendered walls to parapet with stringcourse at eaves level to base of parapets; roughcast rendered walls with smooth rendered articulated block-and-start quoins and stringcourse at first floor level, smooth rendered banded channelled walls to ground floor with cornice at window head level and stringcourse at ground floor sill level, and with smooth rendered plinth. Square-headed window openings with replacement multi-paned windows to first floor and replacement windows to ground floor; First floor windows to south gable comprising stucco aedicule with plain pilasters surmounted by triangular pediment with scroll detailing to base, surrounding lugged architraves over moulded apron panels. First floor windows to east elevation comprising lugged architrave surrounds over aprons, paired windows to ground floor of south gable with rosettes over. Square-headed window openings to front elevation (south) and to east elevation at ground floor level having paired six-over-six pane timber sliding sash windows. Square-headed door opening with shouldered false-arch opening to doorcase surround; doorcase comprising Doric pilasters surmounted by cantilevered segmental pediment with double coving to arch, carried by plain projecting brackets; double-leafed timber panelled doors with panelled arch over. Road-fronted to the south of the centre of Moville overlooking Lough Foyle to the south.
Appraisal
This well-detailed temperance hall, dated 1887, retains its early form and character despite some alterations. The main elevations are enlivened by the extensive render detailing, particularly by the curvilinear gables with pediments to the south and east elevations, the segmental-headed pedimented doorcase to the east elevation, and the surrounds to the openings, which helps to give this building a strong presence, and creates a composition of some aesthetic appeal. This detailing is typical of many late Victorian compositions, and it originally dates to a period when Moville was a prosperous seaside resort. This detailing creates a complex composition with a vaguely Baroque character that was described as Rowan (1979) as ‘swaggering’. This ornate detailing is, perhaps, unusual to find on a building that was originally built for the sober function as a temperance hall. Occupying a prominent corner site, the hall has been an important part of the social fabric of Moville, and it represents an interesting historical reminder of the temperance movement in Ireland during the nineteenth and early-twentieth century, an influential movement dedicated to lowering consumption of alcohol that involved both Protestant and Catholic religious leaders. It was originally established in Ireland by the Catholic priest Revd. Theobald Mathew (1790–1856), ‘Father Mathew’, who established the Teetotal Abstinence Society in 1838. Recently renovated, this structure continues to make a positive contribution to the streetscape to the south of Moville, and is an integral element of the built heritage and social history of the local area.
