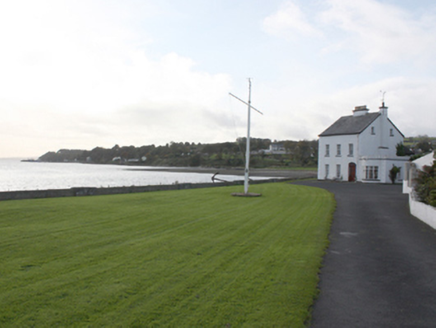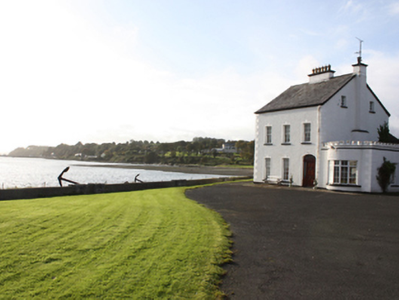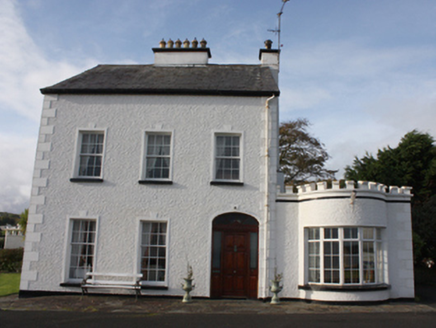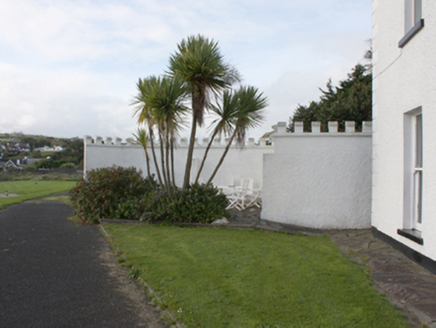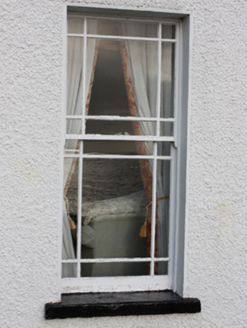Survey Data
Reg No
40809020
Rating
Regional
Categories of Special Interest
Architectural, Historical
Original Use
House
In Use As
House
Date
1830 - 1840
Coordinates
261030, 438198
Date Recorded
15/10/2008
Date Updated
--/--/--
Description
Detached three-bay two-storey house, built c. 1836, having attic level and with later single-bay single-storey extension to north-east (c. 1900) having bowed window to front (south) and castellated parapet over; single-bay two-storey return to rear. Pitched natural slate roof with smooth rendered chimneystacks to ridge and to east gable end having cornice coping and polygonal pots over, and with cast-iron rainwater-goods. Roughcast rendered walls over smooth rendered plinth course, and with articulated smooth rendered block-and-start quoins to corners. Square-headed window openings with smooth rendered surrounds incorporating keystone detail over, painted stone sills, and with six-over-six pane timber sliding sash windows at first floor level and six-over-nine pane horned timber sliding sash windows at ground floor level; one-over-one horned timber sliding sash window, one-over-one margined horned timber sliding sash with margin glazing bars, and replacement windows to south-west gable; six-over-three pane horned timber sliding sash windows to attic; one-over-one pained horned timber sliding sash window to north-east elevation of extension. Segmental-headed door opening to the east end of the front elevation (south) having timber panelled door with timber-framed sidelights and overlight. Crenellated screen wall to north-east corner of house. Set within own grounds overlooking Lough Foyle, with pier and fish-quay to the south-east. Located to the south-west of the centre of Moville.
Appraisal
This handsome property, of early-to-mid nineteenth-century date enjoys a splendid setting overlooking Lough Foyle to the south. Despite some alterations, it retains much of its early form and character while the retention of salient fabric such as the timber sliding sash windows and the natural slate roof adds to its integrity. Of fine scale and proportions, it has something of a maritime style to it, and retains a great deal of its architectural qualities and historic fabric. It was built by a Captain Ramsay who bought an old brig, the original Ark, in Derry c. 1820-30, dragged it up onto the site and converted it into a dwelling. This brig is depicted on this site on the Ordnance Survey first edition six-inch map sheet (survey in 1833). According to local tradition this boat was of considerable size and, apparently, it was large enough to host a hurling match. Ramsay later broke up this brig and is said to have used the timbers to construct this house. This house is an important element of Moville’s domestic architectural and historical heritage.
