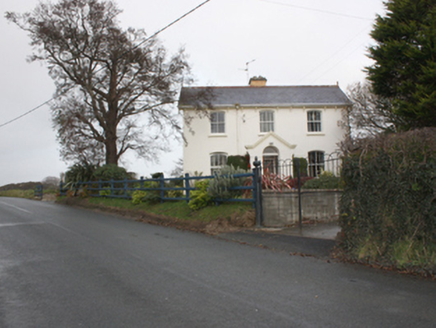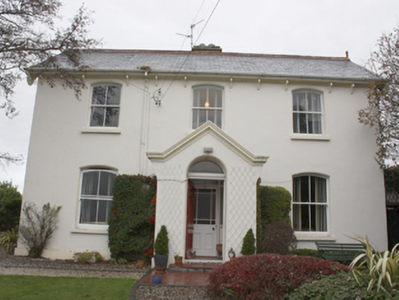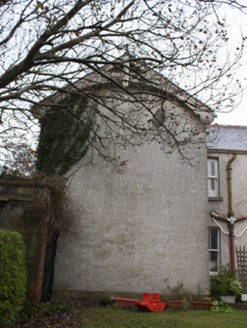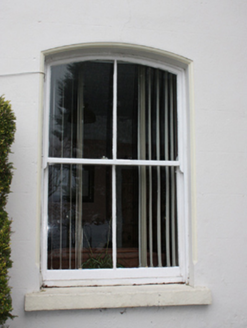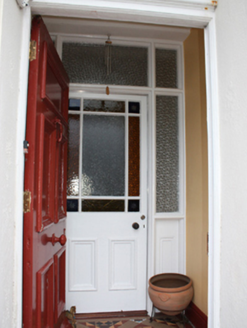Survey Data
Reg No
40809017
Rating
Regional
Categories of Special Interest
Architectural, Social
Original Use
Manse
In Use As
House
Date
1900 - 1920
Coordinates
260912, 438423
Date Recorded
21/11/2008
Date Updated
--/--/--
Description
Detached three-bay two-storey former Presbyterian manse, built c. 1910, with central single-bay single-storey gable-fronted entrance porch to the front elevation (south), and with two-bay two-storey return to rear (north), modern single-storey lean-to to return. Pitched natural slate roofs; red clay roll ridge tiles with decorative moulded red clay finials to gables; rectangular off-set yellow brick chimneystacks with stepped cement rendered cap to ridge and gable of return; projecting timber eaves on moulded rendered stringcourse and moulded brackets to front façade. Decorative painted timber bargeboards with painted timber tracery brace; cast-iron and replacement rainwater goods. Lined-and-ruled roughcast rendered walls with roughcast rendered plinth; pebbledash walls to north and east sides of main body of house and to north return with projecting cement rendered plinth. Moulded cornice on skew-corbels to porch gable. Segmental-headed window openings with timber two-over-two pain timber sliding sash windows, rendered reveals with ovolo moulded corners and chamfer-stop and rendered sills; square-headed window openings to return, with timber two-over-two pane timber sliding sash windows, and some replacement windows, projecting rendered reveals, concrete sills. Round-headed opening to porch with painted timber bolection moulded flat-panelled timber door surmounted by moulded transom with plain overlight, rendered reveals with ovolo moulded corners and chamfer-stop; recessed square-headed door opening in porch, with timber glazed and panelled door, glazed side and overlights; decorative coloured geometrically-laid tiles to floor. Set back from road in landscaped grounds. Cast-iron double hoops railing gates on decorative tapered cylindrical fluted posts with decorative finials over. Located to the west of the centre of Moville. Associated Presbyterian church (see 40809016) to the south.
Appraisal
A very well composed house, representative of early-twentieth century architecture, but still quite traditional and influenced by the architecture of the nineteenth century. Its classical fenestration, accentuated by the centrally located porch, makes a well-proportioned front elevation, enlivened by the elegant segmental-headed sash windows and the fine moulding detail of the openings. It has preserved its architectural integrity and detailing, making a significant contribution to aesthetic and architectural diversity of this seaside resort town. The associated Presbyterian church (see 40909016) adds further interest to the building as part of a group.
