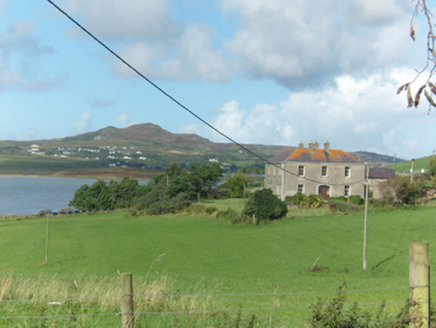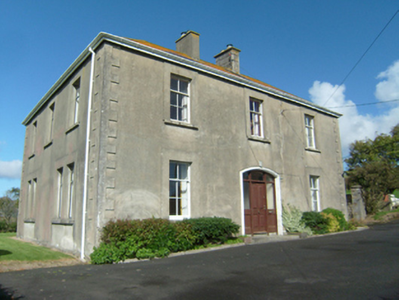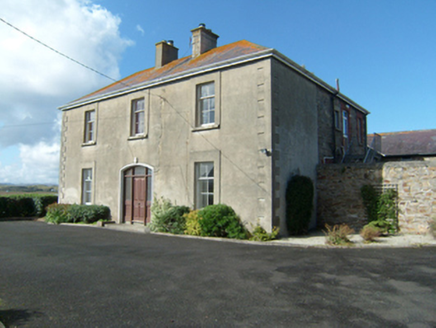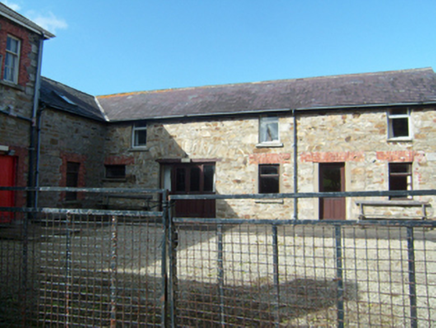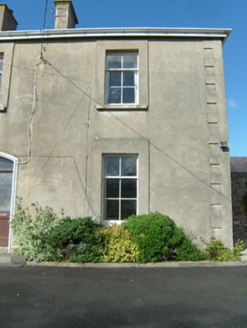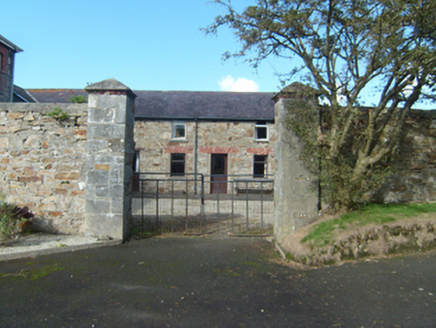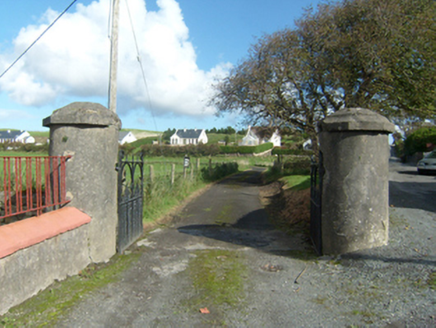Survey Data
Reg No
40808004
Rating
Regional
Categories of Special Interest
Architectural, Artistic
Previous Name
The Rectory
Original Use
Rectory/glebe/vicarage/curate's house
In Use As
Community centre
Date
1890 - 1900
Coordinates
213195, 436955
Date Recorded
29/09/2010
Date Updated
--/--/--
Description
Detached three-bay two-storey former Church of Ireland rectory, built c. 1895, having complex of two-storey outbuildings to the north-east. Originally associated with the Holy Trinity Church of Ireland church (see 40808002) located a short distance to the south. Now in use as a community centre. Hipped natural slate roof with four rendered chimneystacks, two central chimneystacks to the front and two central to the rear. Smooth rendered ruled-and-lined walls to front elevation (south-east) with raised smooth rendered (or ashlar) block-and-start quoins to the corners of the front elevation. Exposed rubble stone walls to rear with ashlar block-and-start quoins to corners. Square-headed window openings with projecting smooth rendered surrounds, stone sills and with two-over-four pane timber sliding sash windows to the front elevation. Replacement windows to majority of openings to the side elevations; exposed red brick block-and-start surrounds to window openings to rear. Central round-headed doorway to the front elevation having smooth rendered reveal, replacement timber door, overlight, and replacement sidelights. Single stone step to the entrance door. Attached six-bay two-storey outbuilding\service wing to the north-east (on L-shaped plan) having pitched natural slate roofs, random rubble sandstone walls, square-headed window and door openings some with timber and red brick lintels, and with replacement windows and doors. Infilled former segmental-headed carriage-arch having roughly dressed voussoirs. Section of rubble stone boundary wall to the north-east side of dwelling creating courtyard with outbuilding. Gateway to the south-east corner of courtyard comprising a pair of ashlar limestone gate piers (on square-plan) having rendered coping and modern metal gates. Set well back from road in extensive grounds to the north-east of the centre of Carrickart and to the north of associated church. Site overlooks Mulroy Bay to the west. Long approach avenue to house from the south having gateway at entrance comprising a pair of rendered gate piers (on circular-plan) with a pair pf decorative cast- and wrought-iron gates.
Appraisal
This plain but well-proportioned former Church of Ireland rectory, probably originally dating to the last decades of the nineteenth century, retains much of its early form and character despite some modern alterations. Its integrity is enhanced by the retention of the natural slate roof, which adds a satisfying patina, while the window fittings have probably been recently replaced with sympathetic modern fittings. It is a late example of a rectory and follows the three-bay two-storey building with central doorway that was popular for such buildings from the middle of the eighteenth century. It was originally associated with the Church of Ireland church (see 40808002) at Carraig Art [Carrickart] to the south. This church was rebuilt in 1895-02 and it is likely that this former rectory was built around the same time (extant on Ordnance Survey twenty-five map of 1902-4 though not on earlier maps). The substantial outbuilding to the rear provides an insight into the resources required to maintain even a modest holding at the time of construction and add to the setting. The rubble stone boundary walls, the fine ashlar gate piers serving the outbuildings, and the main gateway to the site to the south with cylindrical gate piers and attractive wrought- and cast-iron gates further add to the historic context. This building forms a pair of related sites along with the church and is an element of the social history of the local area as a former rectory. Located in the scenic landscape overlooking Mulroy Bay to the west, this building is an element of the built heritage of the local area.
