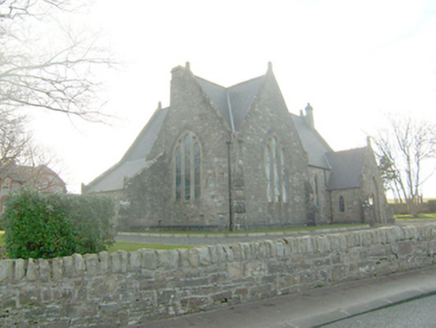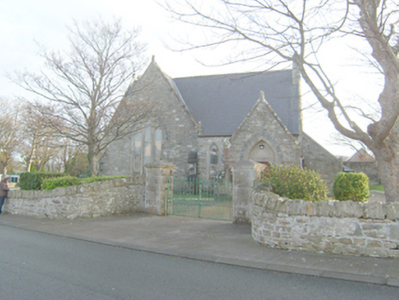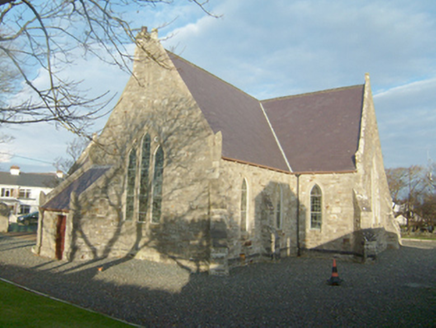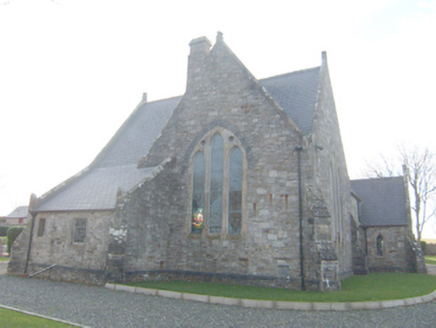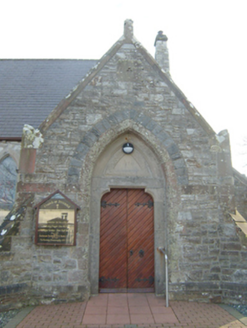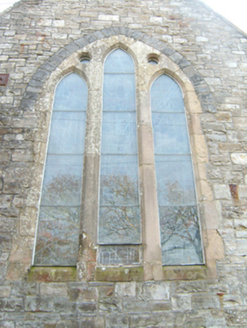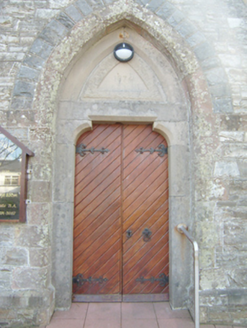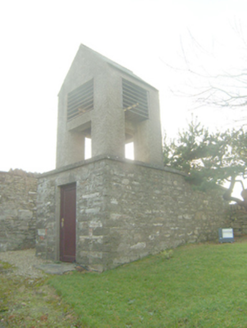Survey Data
Reg No
40807010
Rating
Regional
Categories of Special Interest
Architectural, Artistic, Social
Original Use
Church/chapel
In Use As
Church/chapel
Date
1870 - 1880
Coordinates
201511, 437254
Date Recorded
18/11/2010
Date Updated
--/--/--
Description
Freestanding Church of Ireland church, built 1873, having two-bay nave to the west, single-bay gable-fronted transept to the south, shallow gable-fronted transept to the north, projecting single-bay single-storey porch to the north-west corner of nave, two-bay single-storey vestry to the east of transept to the south, and with single-storey plant room attached to the west end of nave. Pitched natural slate roofs to nave, transepts, and porch having raised parapets to gable ends with raised cut stone coping over, cut stone finials to gable apexes, corbelled eaves courses with cast-iron rainwater goods, and cut stone chimneystacks. Mono-pitched natural slate roof to vestry and to plant room. Squared and snecked sandstone walls with diagonal buttress to corners with ashlar skews and drafted quoins, and with projecting canted plinth course. Pointed-arched window openings to the side elevations of nave and to the west side of south transept having chamfered ashlar surrounds, integral chamfered sills, and with leaded stained glass windows. Three graded\tripartite pointed-arched window openings to gable ends of transepts, and to the nave and chancel gables having chamfered ashlar surrounds with ocular insets, cut stone mullions, leaded stained glass windows, and with rusticated relieving arches over. Concave corbelled shouldered arched door opening to entrance porch having chamfered ashlar surround and timber sheeted door with wrought-iron ironmongery, tympanum over, set within lancet-headed relief arch with rusticated relieving arch over. Square-headed openings to vestry with ashlar surrounds, stained glass windows, and battened timber door. Timber boarded panelled coved ceiling to interior with timber arched trusses supported on ashlar corbel stones, exposed rubble stone walls, timber pews and carved reredos and pulpit. Set back from road in own grounds to the west of the centre of Dunfanaghy. Associated rectory (see 40807011) adjacent to the south. Modern bell tower (on square-plan) to the south. Site surrounded by rubble stone boundary wall with rubble stone coping over. Gateway to the north having a pair of ashlar gate piers (on square-plan) having cut stone coping, and a pair of wrought-iron gates.
Appraisal
An attractive and distinctive Church of Ireland church, of late nineteenth-century date, that retains its early form and character, and is a feature of some appeal to the west end of Dunfanaghy. The pointed-arched openings lend it a muted Gothic Revival-style that is typical of its type and date in Ireland. Its visual appeal and integrity are enhanced by the retention of salient fabric such as the natural slate roof, leaded stained glass windows, and battened timber doors. It is well-built using good quality rubble stone masonry with high quality cut and ashlar detailing, particularly to the openings, the raised parapets to the gable ends, and the clasping buttresses to the corners. The three graded window openings to the gable ends are especially noteworthy. The form of this church is unusual for its type with an L-shaped plan, multiple gables, and a quasi-dummy transept to the north. This fine church was built to designs by John Lanyon (1839-1900), an engineer and architect born in Belfast and based in Dublin and Belfast who is probably best known for his work on the railways (he was company architect and engineer for a number of northern based railway companies including the Belfast and Northern Counties Railway Company, and the Great Northern Railway of Ireland). The church was built on a site donated by Alexander John Robert Stewart of nearby Ards House (now demolished; Lanyon also made plans for unexecuted alterations at Ards House and for the construction of a new stable yard for Stewart). The main contractor involved was McClelland of Derry. Although dated 1874, the church was apparently opened on the 2nd of May 1873 and consecrated on the 28th of June of the same year. This fine church is one of the more significant elements of the built heritage of the local area, and is an integral part of the social history of Clondahorkey as the main place of worship for the Church of Ireland community for almost 150 years. The simple boundary walls, and the fine gateway with ashlar piers and wrought-iron gates, add significantly to the context. The unusual bell tower, perhaps a relatively modern addition, adds further to the setting. This building forms a pair of related structures with the former rectory (see 40807011) adjacent to the south. The Revd. John Brodie was the rector here in 1881 and 1894 (Slater’s Directory).
