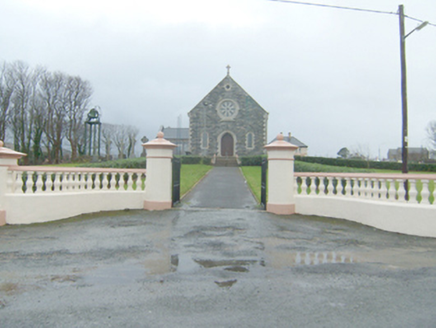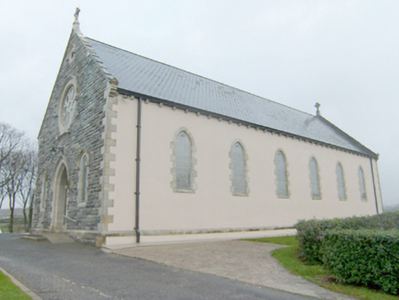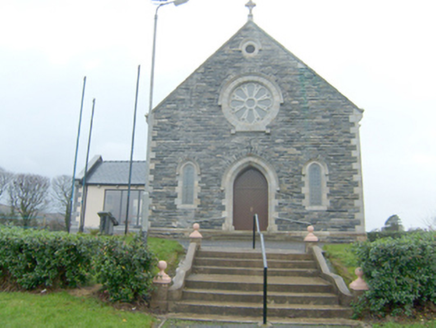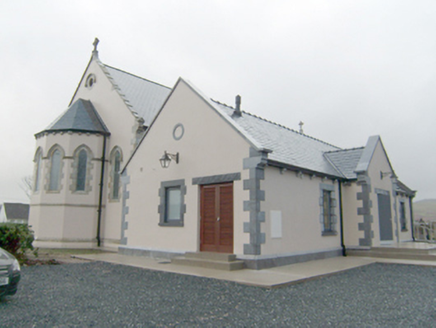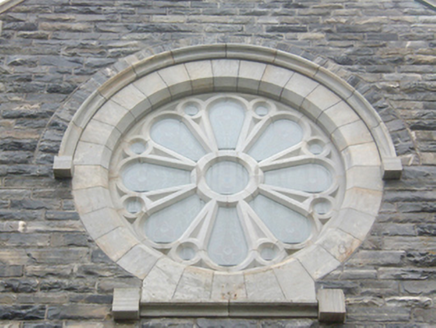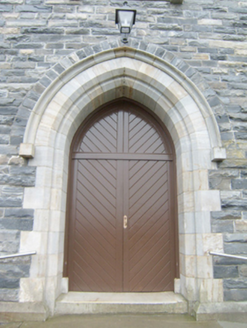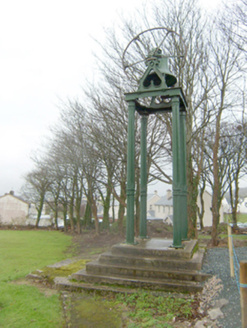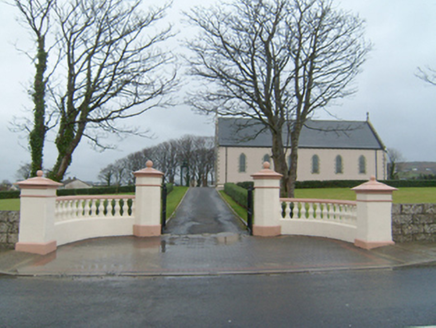Survey Data
Reg No
40807009
Rating
Regional
Categories of Special Interest
Architectural, Artistic, Social
Original Use
Church/chapel
In Use As
Church/chapel
Date
1890 - 1900
Coordinates
201662, 437070
Date Recorded
18/11/2010
Date Updated
--/--/--
Description
Freestanding double-height gable-fronted Catholic church, built 1898, comprising six-bay nave elevation to the north-east, polygonal apse to the south-west, and with modern single-storey sacristy, toilet block, meeting and offices attached to the south end of the south-east elevation, and with modern single-storey entrance block attached to the north-east end of the south-east side elevation, both added c. 2005. Pitched artificial slate roof to main body of building having replacement profiled rainwater goods on corbelled brackets to the side elevations, raised verges to the gable ends (north-east and south-west) having feather cut stone coping, cut stone Celtic cross finials to gable apexes, and with moulded kneeler stone at eaves level. Coursed squared rubble stone walls to the front elevation (north-east) having projecting plinth course with chamfered ashlar coping over, and with flush ashlar block-and-start quoins to the corners. Smooth rendered walls to the south-east and north-west side elevations having chamfered ashlar plinth course, and with flush ashlar block-and-start quoins to the corners; smooth rendered walls to apse having projecting cut stone stringcourse course under openings, and with moulded cut stone hoodmouldings over openings forming continuous stringcourse. Pointed-arched window openings to the entrance gable (north-east) having chamfered cut stone block-and-start surrounds, chamfered cut stone sill, hoodmouldings over, and with leaded coloured glass windows; octofoil rose window over having petal-like cut stone tracery, chamfered cut stone surround, leaded coloured or stained glass windows, and with cut stone hoodmoulding over with square label stops; round window opening over to gable apex (to both south-west and north-east elevations) having chamfered cut stone surround, hoodmoulding, and with louvered fittings. Pointed-arched windows openings to the side elevation of nave (north-west and south-east), to the polygonal apse to the south-west, and to the south-west side of nave\chancel having flush ashlar block and start surrounds, chamfered cut stone sills, and leaded stained glass windows; hoodmouldings over openings to the apse and to the openings to the south-west side of nave\chancel. Pointed-arched doorway to the centre of the north-east elevation having chamfered staged ashlar block-and-start surround, hoodmoulding over, cut stone threshold, and with replacement battened timber doors; flight of concrete steps to the north-east of entrance having flanking plinth walls with dwarf piers with ball finials over. Attached modern single-storey additions to the south-east elevation having modern artificial slate roofs, smooth rendered walls with chamfered plinths to base and block-and-0start quoins to the corners, and square-headed openings with block-and-start surrounds and modern fittings. Set well back from road in corner site in the rural countryside to the south-west of Dunfanaghy. Freestanding belfry to the east if site having decorative cast-iron posts (fluted to base) supporting cast-iron bell mechanism over with bell metal bell; belfry set on stepped concrete plinth. Priests’ graveyard to the north-east of site having collection of cut stone Celtic cross memorials. Site bounded by concrete wall to the west and with timber fence to the north. Gateways to the north and west having a pair of smooth rendered gate piers (on octagonal-plan) having projecting plinths and moulded capping with ball finials over, and with decorative metal gates; gateway flanked to the either side by balustraded sections of quadrant walling and terminated by moulded rendered gate piers (on square-plan). Associated parochial house (see 40807002).
Appraisal
This attractive and well-proportioned Catholic church, built at the very end of the nineteenth century, retains its early form and character despite some alterations and the construction of modern additions to the east elevation. Of particular interest is the well-detailed entrance front to the north-east with mildly rock-faced masonry and crisp ashlar and cut stone detailing, particularly to the openings, the elaborate octofoil window, detailing to the parapet, and the quoins to the corners. The well-detailed entrance front screens more prosaic side elevations with bare smooth rendered walls that are lightened by the ashlar surrounds to the window openings, the stained glass windows, and the corbelled eaves course. The polygonal apse is enlivened by the surrounds to the openings, this time with hoodmouldings over. The cut stone detailing is clearly the work of skilled masons. The pointed-arched openings give this building a subdued Gothic Revival architectural character that was en vogue at the time of construction. The original architect is not known but the form of this church is reminiscent of some of the Catholic churches built around this time to designs by Edward Toye (1857-1932) of Derry, an architect who carried out extensive works for the Catholic Church in the north-west of Ireland at the turn of the twentieth century , including the construction of a number of new churches in Donegal (Mountcharles, Ardara, Burtonport, and Glenties) during the first decade of the twentieth century (although Toye usually preferred the round-headed arches of the Hiberno-Romanesque idiom although this church is similar to his commission at Mountcharles, built in 1904). Although extended, the original building form is still evident with the new additions being subservient to the main church. This church was probably the first post-Emancipation Catholic church built in Dunfanaghy, and is social importance to the local area as a place of worship. This fine church, located in a prominent position dominating the local landscape to the south-west of Dunfanaghy is a local landmark and an integral element of the built heritage of the local area. The freestanding belltower, the simple gateways, the collection of gravemarkers to the priests’ graveyard, and the associated parochial house (see 40807002) to the south\south-west all add to the setting and context.
