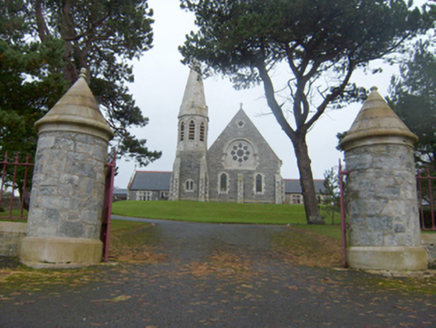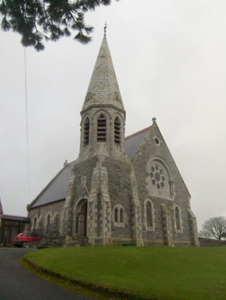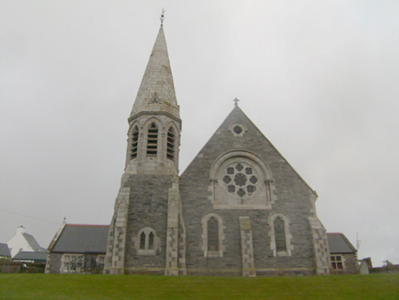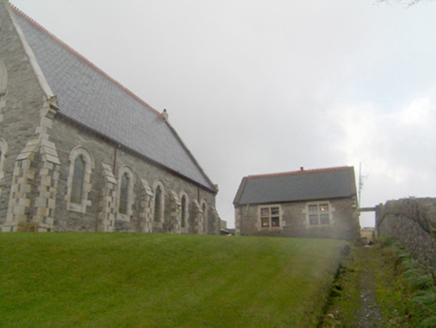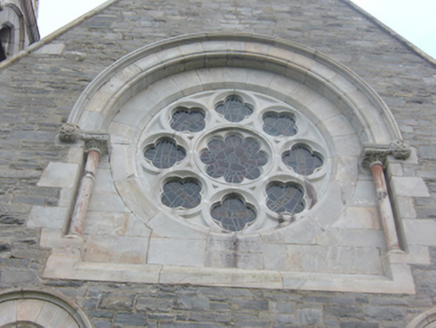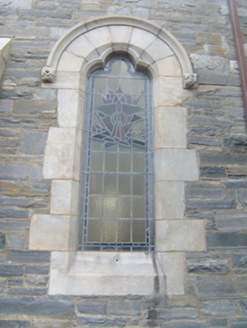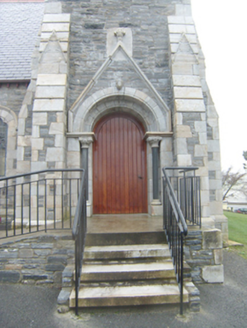Survey Data
Reg No
40807005
Rating
Regional
Categories of Special Interest
Architectural, Artistic, Social
Original Use
Church/chapel
In Use As
Church/chapel
Date
1870 - 1880
Coordinates
202061, 437284
Date Recorded
18/11/2010
Date Updated
--/--/--
Description
Freestanding double-height gable-fronted Presbyterian Church, built 1875-8 and altered c. 1910, having five-bay side elevations (north-west and south-east), tower (on square-plan) attached to the north-east corner of the entrance front (north-east) having ashlar belfry (on octagonal-plan) over surmounted by ashlar spire (on octagonal-plan), and with minister's room\vestry to the rear (south). Formerly detached two-bay single-storey hall to the south-east; now connected to main body of building by modern extension, c. 2005. Detached two-bay single bay hall or Sexton's house Sunday school to the south-west. Pitched natural slate roof with decorative clay ridge tiles, exposed rafter ends, ashlar copings to gable ends with cut stone finials to gable apexes and decorative kneeler stones at eaves level with gable-fronted finials over, and with replacement rainwater goods. Pitched slate roof to vestry with decorative ridge tiles, cast-iron rainwater goods, and with cut stone coping with cut stone finial to gable apex. Ashlar construction to spire with gabled lucarnes to alternating faces with hoodmouldings over, and with decorative banding with fish scale motifs, and with decorative copper finial weather vane with globe. Snecked rubble stone walls over projecting chamfered ashlar plinth course, flush ashlar block-and-start quoins to corners, ashlar buttresses with flush ashlar block-and-start quoins and feathered ashlar coping over. Trefoil-headed window openings with cut-stone surrounds, hoodmouldings, integral chamfered cut stone sills and leaded stained glass windows. Two trefoil-headed window openings to entrance front (north-east) with rose window over (on round-headed recess) having central octofoil motif surrounded by eight quatrefoil openings having cut stone surrounds, cut stone plate tracery, leaded stained glass windows, flanking colonnettes with carved stone capitals, and with cut stone hoodmoulding over with decorative label stops; inscription ‘Erected 1878’ to hoodmoulding. Trefoil-headed openings to second stage of tower having chamfered cut stone surround with hoodmoulding over, and with metal louvers inset and flanked by pilasters. Round-headed entrance door to the north-east side of bell tower having replacement battened timber door, flanking colonnettes with moulded bases and capitals, and with gable-fronted hoodmoulding over with decorative finial to gable apex; flight of stone steps to entrance with modern railings; modern wheelchair ramp adjacent to the south-west. Set back from road in own grounds to the east of the centre of Dunfanaghy with formal lawn to north, and with rubble stone boundary walls to site. Gateway to the north-east having a pair of snecked rubble stone gate piers (on circular plan) having projecting ashlar plinths, conical ashlar coping over, and with a pair of wrought- and cast-iron gates; gateway flanking by curved sections of dwarf stone walling with cut stone coping and wrought-and cast-iron railings over, and terminated by snecked gate piers (on square-plan) having ashlar block-and-start quoins to the corners, and pyramidal ashlar coping over.
Appraisal
An impressive and well-detailed early Irish Romanesque-style Presbyterian church designed by Robert Young (1822-1917), a civil engineer and architect from Belfast, to the instructions of the Revd. William Kane, the minister at Dunfanaghy from 1869-1905. The Revd. Kane wrote to the architect stressing that 'Romanesque is the early Irish type of church building and therefore it should be chosen in preference to the pointed style [Gothic]'. The building is an integral component to the local landscape having been constructed using stone from a local quarry, whilst granite facings were brought in from Aberdeenshire. Dunfanaghy Presbyterian Church also has social significance, being the centre for ecclesiastical worship for the local Presbyterian community. It replaced an earlier church\meeting house in the town that was in existence by 1750. The ornate building has many original architectural features that still survive including the cut-stone steeple, trefoil-headed window openings with drip moulds, the elaborate gothic rose window as well as quoins and buttresses. The bell tower in particular is an unusual feature of Irish Presbyterian churches. The high quality of the stonework is testimony to those craftsmen who built the church in the late-nineteenth century. The contrast between the dark mildly rock-faced dimension stone and the pale crisp ashlar and cut stone detailing adds attractive tonal and textural variation. The church hall\Sunday school and sexton’s house located to the rear of the building, balance the composition of the gable-front elevation and bell-tower. The stained glass windows and fleur-d -lys cast-iron railings are of artistic value and enhance the visual presence of the building. The boundary wall and circular entrance piers with conical coping complete the setting of the building, which is located in a prominent position to the east of the town centre with mature trees adding interest along the streetscape, and is an integral element of the built heritage of the town. Repairs (including a new roof) were carried out in 1910 to designs by Robinson and Davidson, an architectural practice based in Derry, who carried out many projects for the Presbyterian Church in Ireland from c. 1909 until the death of one of the partners, Matthew Robinson, in 1924.
