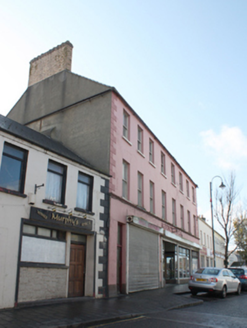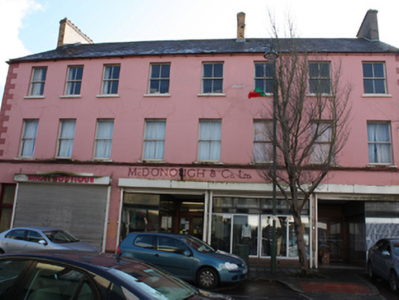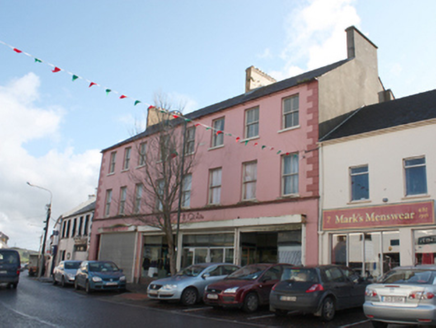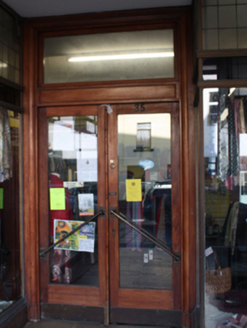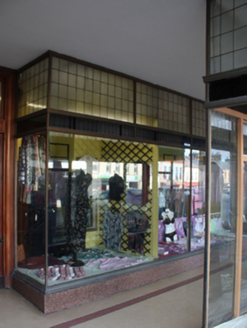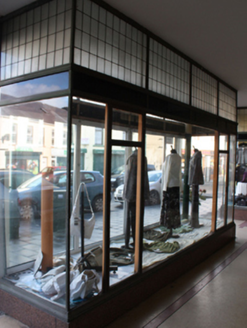Survey Data
Reg No
40805019
Rating
Regional
Categories of Special Interest
Architectural
Original Use
House
Historical Use
Hotel
In Use As
Shop/retail outlet
Date
1850 - 1890
Coordinates
247133, 445147
Date Recorded
08/10/2008
Date Updated
--/--/--
Description
Attached eight-bay three-storey house, built c. 1870, having shopfronts inserted c. 1920 and c. 1960. Possibly originally in use as a hotel. Pitched natural slate roof having projecting eaves course, some surviving sections of cast-iron rainwater goods, and with three chimneystacks (yellow brick chimneystacks to the east gable end and offset to west side of centre having steeped brick coping over, and with rendered chimneystacks to the west gable end). Smooth rendered ruled-and-lined walls with chamfered render block-and-start quoins to the corners at first and second floor level. Render stringcourse below window sills at first floor level. Square-headed window openings to upper floors having stone sills and two-over-two pane horned timber sliding sash windows. Square-headed window openings to shopfront having fixed-pane display windows with metal frames, and with multi-pane leaded\metal-framed overlights. Square-headed door opening to east end of the front elevation having glazed timber door and overlight. Recessed square-headed doorways to shopfronts having glazed timber double-doors with plain overlights. Road-fronted to the centre of Carndonagh, facing onto the south side of the Diamond to the centre of the town.
Appraisal
This substantial and well-proportioned three-storey building occupies a prominent position in the streetscape of Carndonagh, and dominates the south side of the Diamond to the centre of the town. Although altered at ground floor level, it retains its late nineteenth-century character to the upper floors. Its visual expression and integrity is enhanced by the retention of salient fabric such as natural slate roof and timber sliding sash windows to the upper floors. The prominent and well-detailed yellow brick and rendered chimneystacks add interest at roofscape level. The ground floor was altered c. 1920 with the addition of an attractive shopfront with fixed-pan plate glass windows with metal surrounds and with multi-pane leaded\metal-framed overlights, which makes a positive contribution to the streetscape of Carndonagh in its own right. The scale of this building suggests that it may have been originally built as a hotel, an it may be indicated as such on the Ordnance Survey twenty-five inch map of the town, c. 1900. This imposing building is one of the few buildings to the centre of Carndonagh that retains much of its original character and fabric, and is an integral element of the built heritage of the town.
