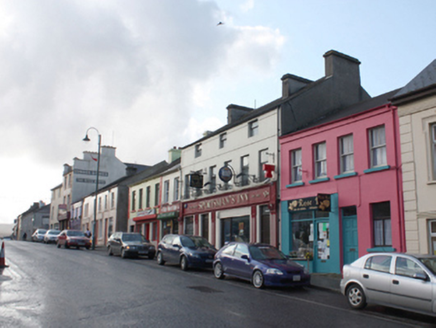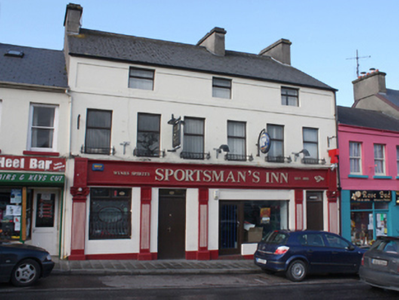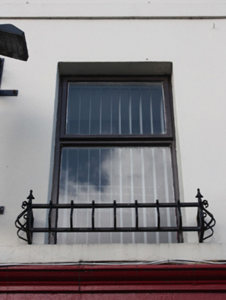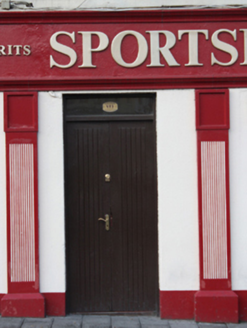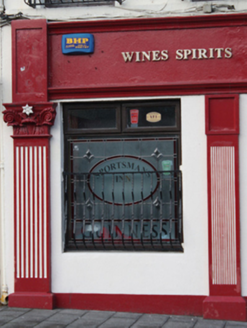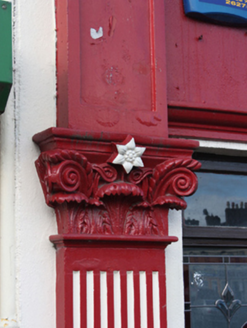Survey Data
Reg No
40805012
Rating
Regional
Categories of Special Interest
Architectural, Artistic
Original Use
House
In Use As
Public house
Date
1830 - 1900
Coordinates
247011, 445183
Date Recorded
08/10/2008
Date Updated
--/--/--
Description
Attached six-bay three-storey house, built c. 1850, with public house to ground floor having render shopfront, c. 1890. Three window openings to shallow second floor, modern shopfront inserted into the north end of the front elevation. Possibly originally two separate buildings, later amalgamated to form a single property. Pitched artificial slate roof with smooth rendered eaves course and with three rendered chimneystacks, one to either gable end and one offset to the north side of centre. Replacement rainwater goods. Smooth rendered walls with smooth rendered stringcourse between first and second floor level. Square-headed window openings with replacement casement windows and small decorative wrought-iron window guards to first floor openings. Enlarged window openings at ground floor level having fixed-pane display windows. Square-headed door openings having timber panelled doors and double-doors with plain overlights. Recessed square-headed doorway to modern shopfront having glazed door. Shopfront at ground floor level, c. 1890, comprising fluted render pilasters over projecting pedestals having entablature over with cornice, and with pub name in raised modern lettering to frieze\fascia; Composite capitals to pilasters to either end of shopfront having foliate and floral motifs. Road-fronted facing onto the west side of the Market Square to the centre of Carndonagh.
Appraisal
A handsome attached structure that fronts onto the west side of the Market Square to the centre of Carndonagh. Its front elevation is notable for the unusual proportions and fenestration pattern at second floor level, perhaps the result of modification at the same time the building or buildings was\were converted for use as a public house c. 1890 (dated 1892). Map evidence (Ordnance Survey twenty-five inch map, c. 1900) and the location of the chimneystacks suggest that it may have been formerly two separate properties that were later amalgamated to form a single property. Of particular significance is the well-detailed and attractive late Victorian shopfront. This is based on a simplification of the classical formula of pilasters supporting entablature over with the frieze acting as the fascia for the shop\pub name, which is characteristic of many traditional shopfronts in Ireland. The composite capitals to the pilasters to either end of the shopfront with floral and foliate motifs adds some additional decorative interest. Classical-derived shopfronts were formerly a feature of Irish towns and villages, adding colour and vibrancy to the streetscapes, but are now sadly becoming increasingly rare survivals. Despite the loss of some of its original features, the well detailed shopfront and the unusual proportions of this building help to make a significant contribution to Carndonagh’s streetscape.
