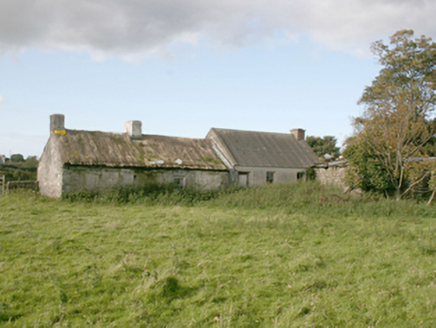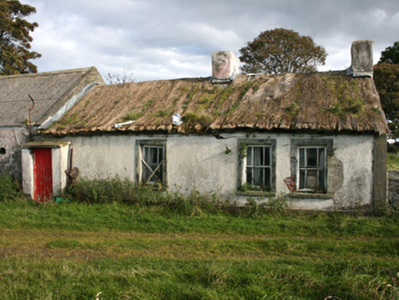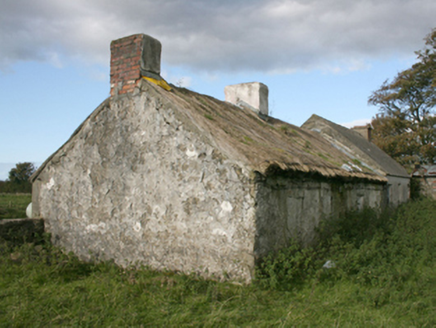Survey Data
Reg No
40805001
Rating
Regional
Categories of Special Interest
Architectural, Technical
Original Use
House
Date
1800 - 1900
Coordinates
246489, 445863
Date Recorded
14/10/2008
Date Updated
--/--/--
Description
Detached four-bay single-storey vernacular house, built c. 1820 and altered c. 1900, having projecting flat-roofed windbreak porch to the north end of the front elevation (west), and with later three-bay single-storey addition attached to the north having outbuilding attached to rear (east). Now unoccupied. Pitched thatched roof with metal rope stays to eaves, and with two chimneystacks, one central rendered chimneystack and one later red brick chimneystack to the south gable end. Smooth rendered rubble stone walls over smooth rendered plinth course. Square-headed window openings with stone sills and three-over-three pane timber sash windows. Square-headed door opening to front face of porch having battened timber door. Set back from road at end of long approach avenue within own grounds to the north-west of Carndonagh. Single-storey outbuilding to the north-east having rubble walls and corrugated-metal roof.
Appraisal
Although no longer in use as a dwelling, this appealing and relatively intact example of a vernacular house retains its early form and character, and is an appealing feature in the rural landscape to the north-west of Carndonagh. Its integrity is enhanced by the retention of much of its salient fabric including timber sliding sash windows with a distinctive three-over-three pane arrangement that were probably added c. 1900, perhaps around the same time that the front was modified with the porch moved to the north end of the main elevation. Modest in scale, it exhibits the simple and functional form of vernacular building in Ireland. It retains some characteristic features of the vernacular tradition to the area including irregularly-spaced openings and a largely blanks rear elevation. Of particular interest in the survival of the thatch roof with metal pegs to the eaves, which were used to tie ropes (and sometimes nets) over the roof to secure it against the prevailing winds. The position of the chimneystacks is unusual, particularly the early chimneystack to the centre, which suggests that this building was altered on at least one occasion (being extended to the south) and has a complex chronology. The building was also extended to the north with a large addition, added c. 1900 (probably at the same time the porch was built). Thatched vernacular dwellings, once common throughout the country, are becoming increasingly rare, which makes this example at Churchland Quarters an important survival, and an integral element of the built heritage of the Carndonagh area.





