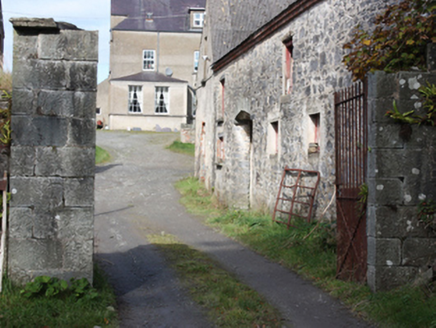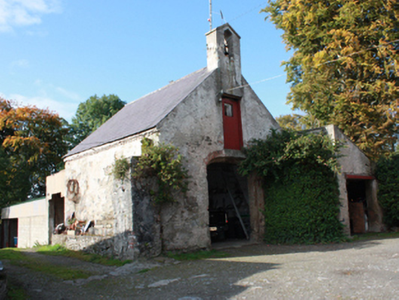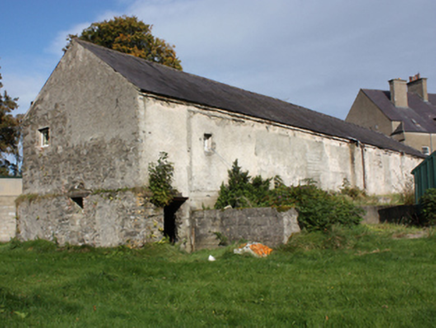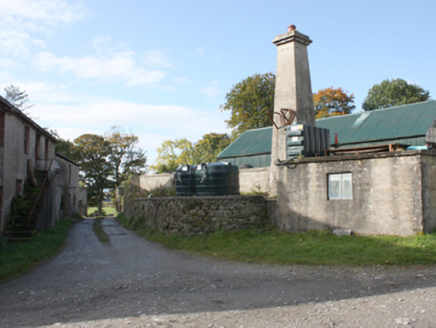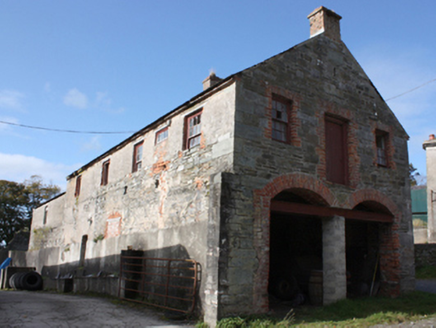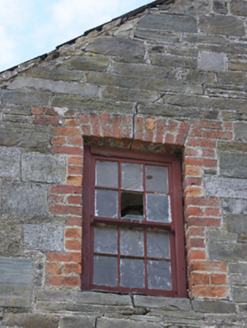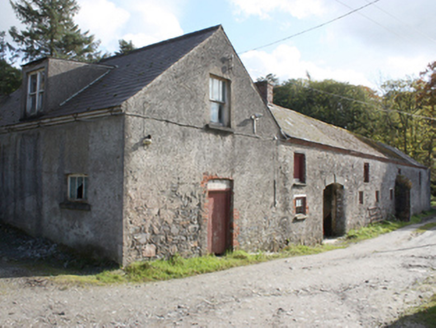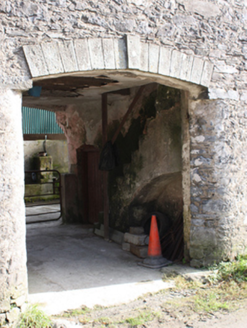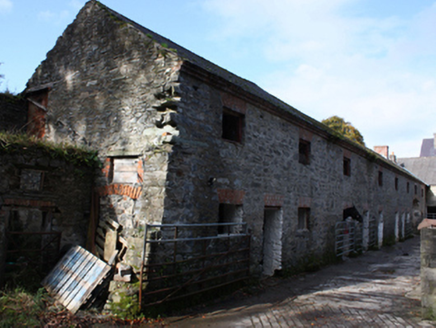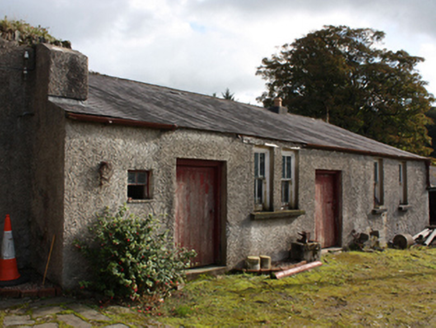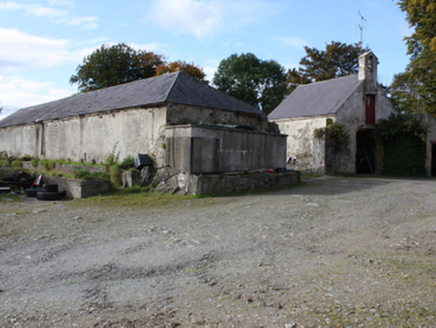Survey Data
Reg No
40802012
Rating
Regional
Categories of Special Interest
Architectural
Original Use
Outbuilding
In Use As
Outbuilding
Date
1780 - 1900
Coordinates
253521, 449149
Date Recorded
14/10/2008
Date Updated
--/--/--
Description
Complex of multi-period single- and two-storey outbuildings associated with Culdaff House (see 40802011), built c. 1779 and extended c. 1820 and c. 1860. Detached coach house, built c. 1780, comprising two-bay single-storey with loft; pitched natural slate roof with bellcote to east elevation, roughcast rendered walls with cogging stringcourse. Square-headed loft door\loading bay at first floor level; integral segmental-headed carriage arch having red brick voussoirs to east elevation; modern flat-roof extension to rear. Detached multiple-bay single-storey over basement level outbuilding to south of coach house having pitched natural slate roof, hipped to east end; roughcast rendered random rubble stone walls; square-headed window openings with multi-paned timber windows; square-headed door openings with battened timber doors. Detached five-bay two-storey outbuilding to centre of yard having pitched slate roof with red brick chimneystacks and cast-iron rainwater goods; squared rubble walls with tooled ashlar limestone block-and-start quoins to the corners, roughcast rendered to west end of side elevations. Square-headed window openings with red brick surrounds and six-over-six and six-over-three pane horned timber sliding sash windows. Square-headed door opening\loading bay with red brick block-and-start surround and battened timber door to east elevation at first floor level. Two segmental-headed arches to east gable having red brick surrounds and voussoirs; three-bay two-storey extension to rear having pitched corrugated-cement roof. Chimneystack and boiler-house to north of central outbuilding; smooth rendered tapered chimneystack having stepped coping over. Detached multiple-bay two-storey stable block with gabled bays and integral carriageway to west elevation. Pitched roofs with slate to south end, fibre-cement tiles to central section, and corrugated-cement to north section; red brick eaves course and red brick chimneystack; random rubble stone walls with roughcast render to north section. Set back from road in extensive mature landscaped grounds to the east of Culdaff village with additional contemporary sheds and outbuilding interspersed throughout site. Located to the south of Culdaff House (see 40802011). Gateway to the south of house comprising a pair of ashlar gate piers (on square-plan) having wrought-iron gates. Cast-iron water pump to the east of site.
Appraisal
This substantial complex of outbuildings was originally built by the Young family to serve Culdaff House (see 40802011), and is among the most extensive and complete examples of its type and date ion the Inishowen Peninsula. Many of the buildings were probably originally built at the same time the house was built in 1779 but the complex was adapted and extended throughout the nineteenth century as the needs of the estate required. Although some of the buildings have been adapted, these structures retain much of their original character and form, whilst their integrity is enhanced by the retention of salient fabric such as the natural slate roofs, timber sliding sash windows and battened timber doors. The scale of this complex provides an interesting historical insight into the resources required to run and maintain a country estate\demesne in Ireland during the eighteenth- and nineteenth centuries while their survival in relatively good condition is testament to the quality of their original construction in local rubble stone masonry. The contrast between the grey dimension stone and the red brick surrounds to the openings to the two-storey buildings adds an element of visual appeal to these functional structures. These outbuildings and ancillary structures constitutes an integral part of a group of buildings associated with Culdaff House, and provide a good insight into the traditional working life and requirements of a country demesne that was described by Lewis in 1837 as 'an extensive and highly improved demesne, well fenced, planted, and cultivated’.
