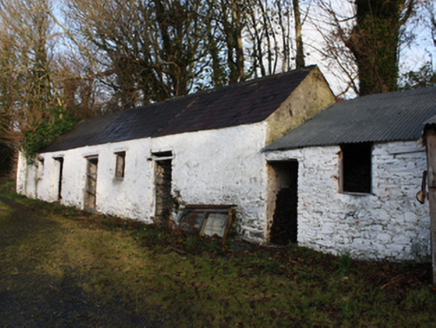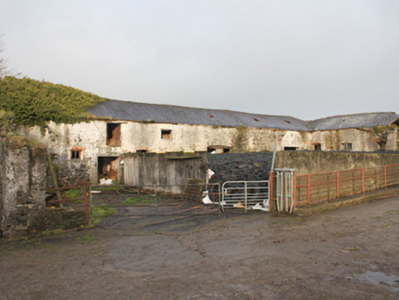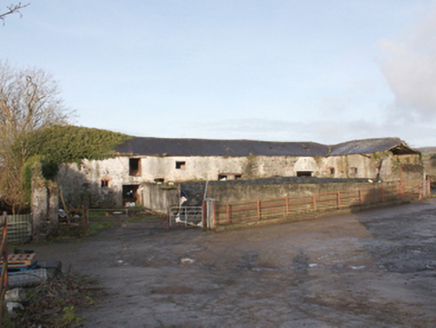Survey Data
Reg No
40801016
Rating
Regional
Categories of Special Interest
Social
Original Use
Outbuilding
In Use As
Outbuilding
Date
1760 - 1850
Coordinates
246328, 450441
Date Recorded
18/11/2008
Date Updated
--/--/--
Description
Complex of multiple-bay two-storey outbuildings (on L-shaped plan) associated with Malin Hall (see 40801015), built c. 1760 and extended c. 1840. Now partially out of use. Formerly part of a courtyard of outbuildings, east side of complex demolished post 1902 (Ordnance Survey twenty-five inch map). Pitched natural slate roofs with metal skylights, clayware ridge tiles, red brick eaves course and surviving sections of cast-iron rainwater goods. Roughcast rendered rubble stone walls. Segmental -headed window openings with red brick voussoirs, remaining stone sills, and remains of timber casement windows; some square-headed window openings at first floor level. Square-headed door openings with red brick voussoirs and remains of battened timber doors. Segmental-headed carriage-arch to the centre of main range to the west of complex. Rubble stone boundary walls and remains of rubble stone structures to site. Set within a working farmyard to the north of Malin Hall with modern farm buildings to east. Detached multiple-bay single-storey outbuilding or former stables to the south-east, adjacent to the north-east of main house, having pitched natural slate roof, partially rendered rubble stone walls, and square-headed openings. Set well back from road in extensive mature parkland grounds to the north-west of Malin, and to the north\north-west of main house.
Appraisal
This complex of utilitarian outbuildings, probably originally dating to the second half of the eighteenth century, was originally built to serve Malin Hall (see 40801015) adjacent to the south\south-east. Although now dilapidated, this substantial complex of outbuildings retains much of its original form and architectural character, while its scale provides an interesting historical insight into the resources required to run and maintain a large country estate\demesne in Ireland during the eighteenth- and nineteenth centuries. The surviving outbuildings originally formed the western half of a courtyard of outbuildings with an entrance through a central integral carriage-arch to the north range. However, the eastern half of these complex was sadly demolished sometime post 1902 (Ordnance Survey twenty-five inch map) and replaced with modern farm buildings. The integrity of the surviving structures is enhanced by the retention of much of their originally fabric including natural slate roofs. This complex probably originally dates to c. 1758, the date of the construction of Malin Hall for its first owner, George Harvey. The single-storey range to the south-east is a later addition, added during the mid-nineteenth century, possibly as stables. Set in an attractive woodland\parkland setting to the north\north-west of Malin Hall, these outbuildings form part of a collection of related structures associated with the main house and of the Harvey family who originally developed the estate. The deteriorating condition of these late eighteenth-century outbuildings is a great loss to the overall character of Malin Hall estate and if sensitively restored these buildings would enhance the estate and the architectural heritage of the local area.





