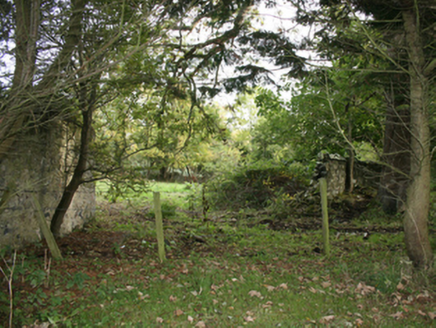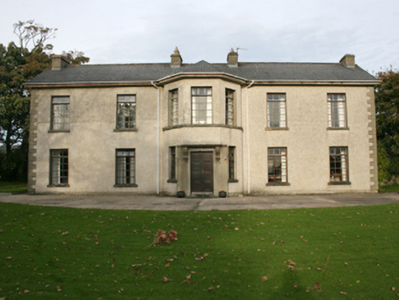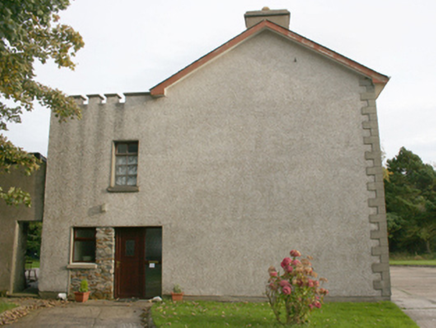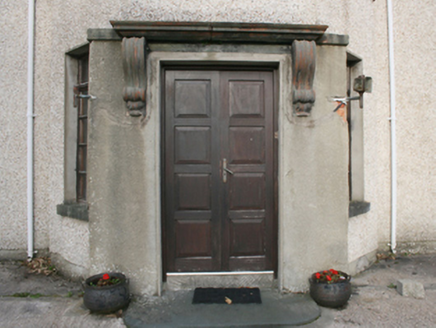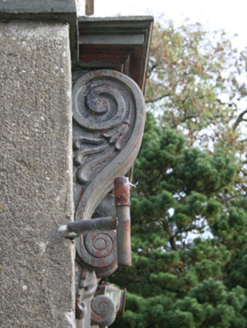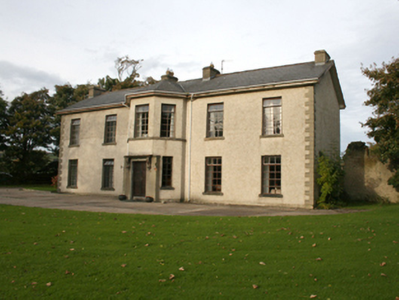Survey Data
Reg No
40801001
Rating
Regional
Categories of Special Interest
Architectural
Original Use
House
In Use As
House
Date
1790 - 1830
Coordinates
247306, 450269
Date Recorded
11/10/2008
Date Updated
--/--/--
Description
Detached five-bay two-storey house, built c. 1800, having two-storey canted bay to centre of the main elevation (south-west), and with two-storey flat-roofed extension to the rear (north-west). Possibly formerly in use as a Presbyterian manse. Pitched slate roof with grey clayware ridge tiles, four roughcast rendered chimneystacks with terracotta pots, and with replacement rainwater goods. Flat-roof to rear extension hidden by crenellated parapet. Roughcast rendered walls over smooth rendered plinth course, and with block-and-start render quoins to the corners of the main body of building. Square-headed window openings having smooth rendered reveals, replacement timber casement windows, and with stone sills; continuous sill to canted bay at first floor level. Central square-headed door opening with smooth rendered surround, decorative lintel supported on console brackets, and with replacement timber double-doors. Set back from road in extensive mature landscaped grounds to the east of the centre of Malin. Remains of former walled garden (rectangular-plan) to the south-east of site having rubble stone boundary walls. Gateway (see 40801002), now out of use, to the south-west of site, rubble stone wall to the south-west boundary of site. Ruined remains of walled garden to north-east of site.
Appraisal
An attractive and well-proportioned house or minor country house, of late eighteenth/early nineteenth-century date, that retains its early form and character despite some modern alterations. Despite the loss of integral window fabric, the house retains its architectural character, whilst artistic quality is apparent its the design and understated detailing. It is enhanced by the central canted bay, with the ornate doorway providing a decorative central focus. This canted projecting may be a slightly later addition, perhaps added during the mid-nineteenth century. The part retention of the walled garden to the south-east of site, and the former gateway (see 40801002) and boundary wall to the south-west, provides context to the house, and adds to the setting. Altogether a fine property, retaining its character and context, which is an integral element of the built heritage of the local area. Rockville was the residence of the Revd. (James?) Canning in 1837 (Lewis Topographical Dictionary), who was minister at Malin Presbyterian meeting house. He was succeeded by his son John, who also served at minister for the local Presbyterian community during the mid-nineteenth century. It was later the residence of the Revd. Archibald Henderson in 1894 (Slater’s Directory), which hints that this building may have been formerly a Presbyterian manse.
