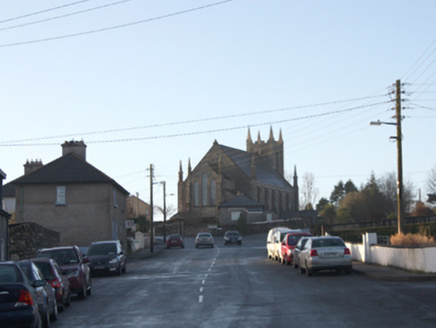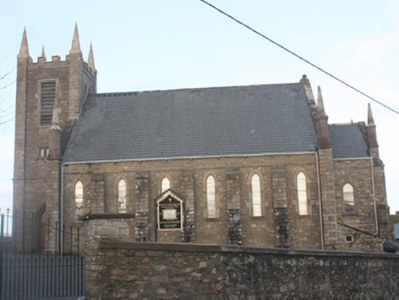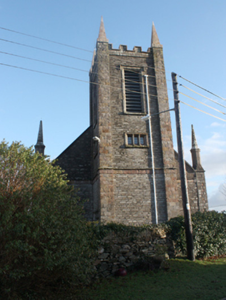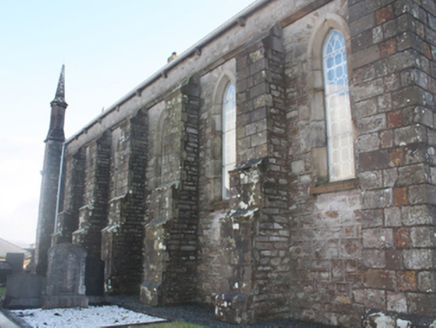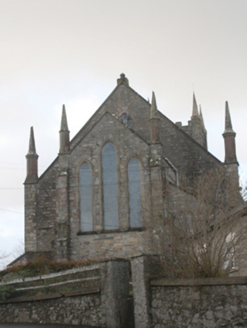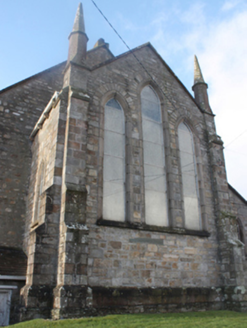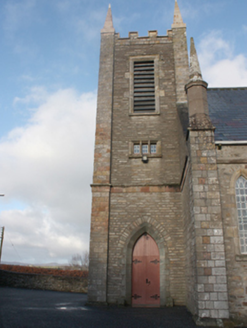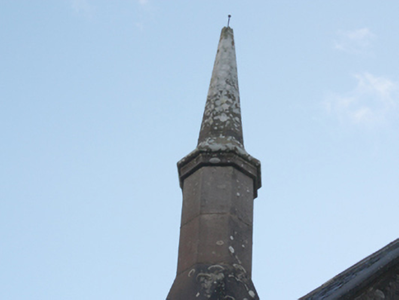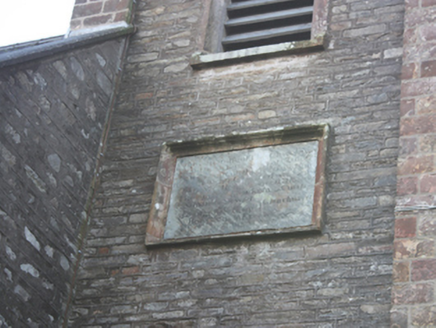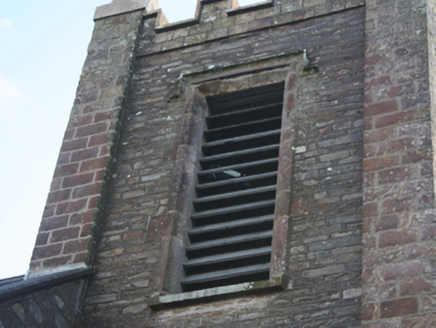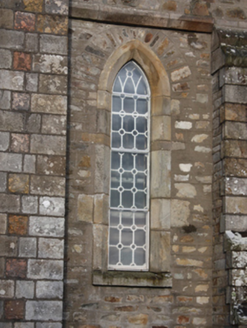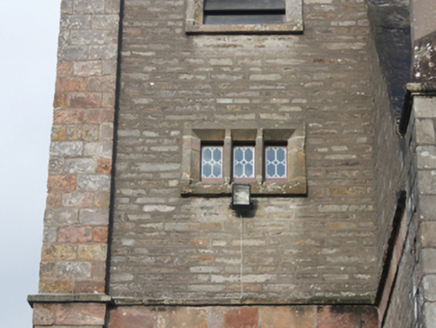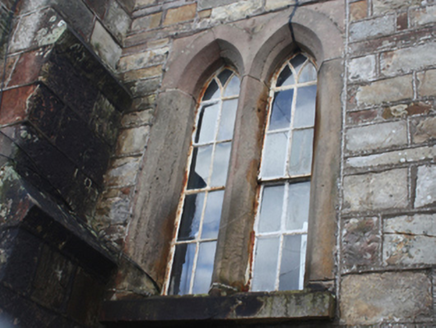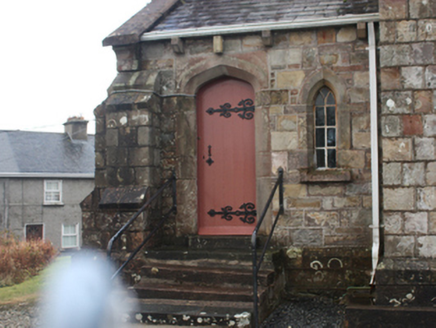Survey Data
Reg No
40800505
Rating
Regional
Categories of Special Interest
Archaeological, Architectural, Artistic, Social
Previous Name
Aughnish Church of Ireland Parish Church
Original Use
Church/chapel
In Use As
Church/chapel
Date
1820 - 1860
Coordinates
222592, 420811
Date Recorded
16/06/2014
Date Updated
--/--/--
Description
Freestanding Church of Ireland church, built 1822-6 and extended and altered in 1856, having six-bay nave, three-stage tower (on square-plan) attached to the south-west having corner pinnacles to parapet, and with shallow single-bay chancel to north-east, added 1856, having two-bay single-storey lean-to vestry attached to north-west side. Later single-storey shed attached to the south-east side of chancel. Steeply pitched natural slate roof to main body of building (altered in 1856) having raised cut stone verges to the gable ends (north-east and south-west) with carved sandstone finial to north-west gable apex, corbelled eaves course, some surviving cast-iron rainwater goods, and clay ridge tiles. Pitched natural slate roof to chancel having raised cut stone verge to the north-east gable end, corbelled eaves course, and some surviving sections of cast-iron rainwater goods. Mono-pitched roof to vestry having raised cut stone verge to the north-east elevation with kneeler stones at eaves level. Crenellated parapet to tower with ashlar corner pinnacles. Snecked sandstone walls to main body of church having stepped coursed and squared rubble sandstone clasping buttresses between bays having ashlar sandstone facing and feathered coping, moulded cut stone stringcourse above buttresses, and with ashlar sandstone pilasters to the corners rising to broached ashlar sandstone pedestals over (on octagonal-plan) surmounted by ashlar sandstone pinnacles (possibly added in 1856). Squared sandstone rubble stone construction to chancel and vestry over chamfered ashlar sandstone plinth; stepped coursed and squared rubble sandstone clasping buttresses to the corners of chancel to the north-east rising to broached ashlar sandstone pedestals over (on octagonal-plan) surmounted by ashlar sandstone. Squared and coursed rubble stone construction to tower having moulded sandstone stringcourse over first stage level, and with ashlar sandstone pilasters to the corners rising to ashlar sandstone pinnacles over. Cut stone plaque with moulded sandstone surround to the north-west face of tower at second stage level incised ‘The first stone of this Church was laid by Sir James Stewart Bart. of Fort Stewart on the 25th day of July in the year of Our Lord 1822'. The Reverend C.H. Usher DD Rector\The Reverend Andrew Knox Curate\Nathaniel Stewart\George Bond Esq. Churchward [ens]. Deo Gloria in Excelsis. Built by P. Nugent Archt.’; Pointed-arched\lancet window openings to side elevations of nave having chamfered ashlar sandstone surrounds and sills, and with cast-iron windows; leaded stained glass window to the south-east elevation having leaded stained glass window (dated 1899). Trefoliated window opening to the north-east end of nave at gable apex level having chamfered sandstone surrounds, and leaded windows. Three graded pointed-arched\lancet window openings the chancel gable (north-east) having chamfered ashlar sandstone surrounds and sills, and with leaded stained glass windows (added 1974); pointed-arched window opening to the south-east side of chancel having chamfered ashlar sandstone surround and sill, and with leaded stained glass window (dated 1891). Pointed-arched window openings to vestry, paired to the north-east elevation, having chamfered ashlar sandstone surrounds and sills, and with cast-iron windows. Tripartite square-headed window openings to tower at second stage level having chamfered ashlar sandstone surrounds with mullions, and cast-iron windows. Square-headed openings to third stage of tower\belfry level having chamfered ashlar sandstone surrounds, stone stills, hoodmouldings over, and with timber louvered fittings. Pointed-arched doorway to the south-east side of tower having chamfered ashlar surround, timber panelled double-doors with decorative wrought-iron hinges, and with battened timber overlight. Square-headed doorway to the north-west face of tower, now infilled with rubble stone masonry, having chamfered ashlar surround, and with hoodmoulding over. Tudor-arched doorway to the north-west side of vestry having chamfered ashlar surround, and battened timber door with decorative wrought-iron hinges; flight of cut stone steps to doorway to vestry. Set back from road in corner site at function to Back Road and Church Road to the south\south-west of the centre of Ramelton. Graveyard to the south-east of site. Two architectural fragments to site (see RMP G046-007----). Altered single-storey former national school adjacent to the north-east of site. Coursed rubble sandstone and rubble sandstone boundary walls to site having chamfered ashlar sandstone coping over. Rebuilt gateways to site having rubble stone gate piers (on square-plan) with cut stone coping over, and with replacement wrought-iron gates.
Appraisal
This appealing early nineteenth-century Church of Ireland church retains its early form and character, is an interesting feature to the south-eastern edge of Ramelton. It also retains much of its early fabric including cast-iron windows, natural slate roof, and battened timber doors with decorative wrought-iron hinges. The pointed-arch openings lend this building a muted Gothic theme that is typical of its type and date. The layout of this church is typical of the standard three-bay hall and tower church, which were built in large numbers, particularly between 1808-1830, using loans and grants from the Board of First Fruits (1722-1833). The plain elevations are enlivened by the subdued detailing such as the pinnacles to the corners of the tower, attractive pinnacles to the ends of the nave, buttresses between the openings to the nave, stringcourses and the cut stone surrounds to the openings, while later works in 1856 (see below) added a well-detailed chancel with attached vestry, and a steeply pitched roof. This church was originally built between 1822-6 replacing the early seventeenth century church (see RMP DG046-005002-) that still survives to the north-east; this church was the parish church until the erection of this building. A plaque to the belltower records that ‘The first stone of this Church was laid by Sir James Stewart Bart. of Fort Stewart [see 40904601] on the 25th day of July in the year of Our Lord 1822'. The Reverend C.H. Usher DD Rector\The Reverend Andrew Knox Curate\Nathaniel Stewart\George Bond Esq. Churchward [ens]. Deo Gloria in Excelsis. Built by P. Nugent Archt’. The church was later consecrated in 1825. Lewis (1837) records that the church ‘is a plain structure, rebuilt (?) by aid of a gift of £200 [from Sir James Stewart?] and a loan of £800, in 1826, from the late Board of First Fruits, and a donation of £800 from the late Dr Usher.’ The architect involved in the original construction was a Patrick Nugent of Strabane, an architect whose only other known commission was the First Presbyterian Church in Coleraine, County Derry (1827). This church at Ramelton was later heavily modified in 1856 with the addition of the chancel and vestry, as well as a new curiously steeply pitched roof that gives this building a distinct if slightly ungainly appearance. The form of the pinnacles to the ends of the nave and the buttresses between the nave hints that these may have been added in 1856. These works were carried out to designs by Joseph Welland (1798-1860), architect to the Board of First Fruits and later to the Ecclesiastical Commissioners (where he had sole responsibility for all Church of Ireland building projects from 1843) who were responsible for these additions and alterations. The building is enlivened by a number of later leaded stained glass; a window to the centre of the south-east side of the nave, dated 1889 and depicting the Parable of the Good Shepard, is by Ballantine & Gardiner of Edinburgh and commemorates Hamilton Verschoyle of nearby Cashelshanaghan (d. 1870) and his wife (d. 1883); a window to the side elevation of the chancel, dated 1891, depicts Simeon and is in memory of James Grove (d. 1891) of nearby Castlegrove (see 40905409); while the three graded lancet windows to the chancel gable contain three predominately blue stained glass windows depicting Benedicite, dated 1974, is by Patrick Pollen, and commemorates James Robert Wood Grove (1880-1969) of Castlegrove. The remains of two late medieval carved architectural fragments to the outside of this church, both baring reliefs of fifteenth or sixteenth-century date add some archaeological interest to this site. These are believed to have been moved here from Tullyaughnish Old Church (see RMP DG046-005002-), the former parish church, to the north-east. This interesting church is an integral element of the built heritage and social history of the local area, and forms part of an important collection of churches at Ramelton. The simple boundary walls, and the gravemarkers to site, add to the setting and context.
