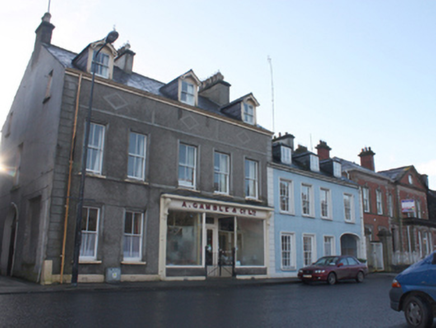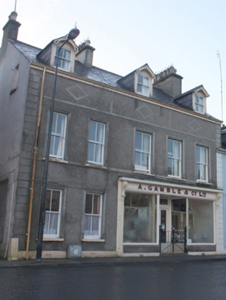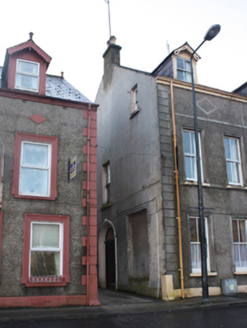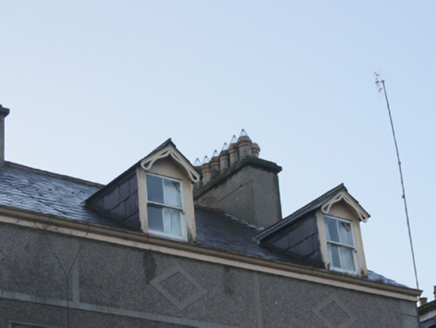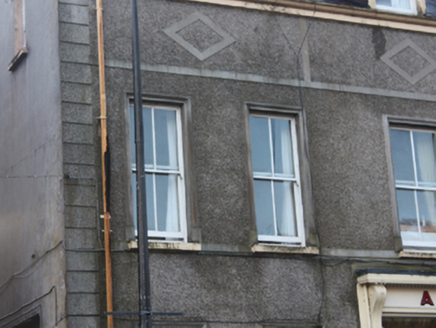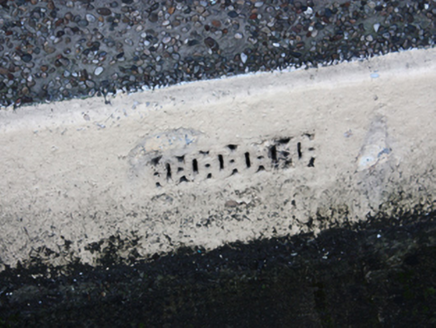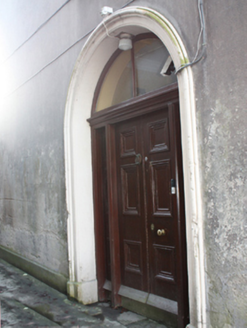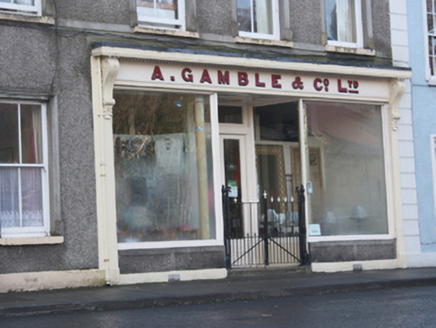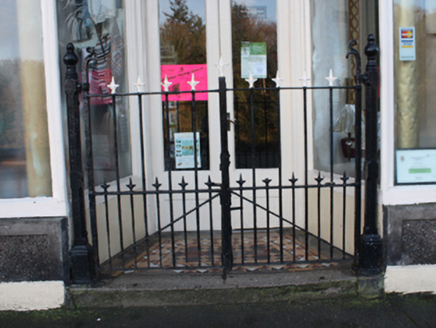Survey Data
Reg No
40800423
Rating
Regional
Categories of Special Interest
Architectural, Artistic, Social
Original Use
House
Historical Use
Office
In Use As
House
Date
1860 - 1900
Coordinates
222541, 421102
Date Recorded
11/06/2014
Date Updated
--/--/--
Description
Semi-detached five-bay two-storey house with attic level, built c. 1870, having three gable-fronted dormers to the front pitch of roof (north), and with shopfront inserted to the west end of the front elevation, c. 1900. Probably formerly also in use as a emigration agents office. Possibly originally two separate buildings, later amalgamated to form single property. Pitched natural slate roof having rendered chimneystacks (one to either gable end, and one offset to the east side of centre) with decorative terracotta chimneypots over, projecting eaves course, and cast-iron rainwater goods. Three gable-fronted dormers to the front elevation having pitched natural slate roofs, slate-hung side elevations, and decorative pierced timber bargeboards. Dry dashed\roughcast rendered walls to front elevation having raised smooth render plinth and smooth rendered channelled\block quoins to corners, smooth rendered sill course at first floor level, smooth rendered stringcourse above first floor openings, and with smooth rendered diamond\lozenge motifs below eaves level. Smooth cement rendered walls to the east gable end. Cast-iron vents to plinth. Square-headed window openings to main body of building (excluding shopfront) at ground and first floor levels having two-over-two pane timber sliding sash windows, cement rendered architraved surrounds, and painted sills. Square-headed window openings to dormers having two-over-two pane timber sliding sash windows. Round-headed door opening to the east gable elevation having timber double-double doors with bolection mouldings, sidelights, two-pane overlight, and with moulded rendered surround. Shopfront to the west side of the front elevation (north) comprising central recessed doorway with glazed timber double-doors and plain overlight, flanking fixed-pane timber display windows, and timber or painted render shopfront comprising timber pilasters with decorative timber console brackets, entablature over with frieze acting as fascia with painted shop name, and with cornice over with dentils. Gateway to doorway to shopfront comprising a pair of decorative cast-iron gate posts with ball finials over, and a pair of wrought-iron gates with cast-iron finials. Encaustic tiled threshold to doorway to shop. Road-fronted to the east end of The Mall, Ramelton, and a short distance to the west of the centre of the town. Laneway to the east giving access to the rear (south) and main doorway to upper floors. Detached two-storey outbuilding to the rear (not viewed) having pitched natural slate roof, rubble stone walls, and square-headed openings with brick dressings.
Appraisal
This attractive and substantial building, which probably dates to the second half of the nineteenth century, retains its early character and form. Its visual appeal and integrity are enhanced by the retention of salient fabric such as the timber sliding sash windows and the natural slate roof. Subdued decorative interest is added by the architraved surrounds to the window openings, the smooth rendered detailing to the front elevation, and the pierced timber bargeboards to the dormers. Of particular interest is the survival of the fine timber or render shopfront, which was added c. 1900. This is based on a simplification of the classical formula of pilasters supporting entablature over with the frieze acting as the fascia for the shop name, a feature of many traditional Irish shopfronts. Shopfronts of this type were, until recent times, a feature of Irish towns and villages but are now fast disappearing. They add decorative interest, colour and vibrancy to the streetscapes of Irish towns; this example is one of the better surviving examples of its type in Donegal. The elaborate console brackets, the encaustic tiled threshold, and the gateway with cast-iron posts and wrought- and cast-iron gates adds interest to the shopfront. Unusually the main door to the upper floors is located on the east gable end and accessed by a narrow laneway. This doorway was probably moved from the main elevation when the shopfront was inserted. The position of the chimneystacks hints that this building may have been originally built as two separate structures that were later combined. It forms part of an attractive collection of substantial dwellings along the Mall to the west of the centre of Ramelton, and is an integral element of the built heritage of the town. According to local tradition this shop was formerly an emigration agents that sold passage to North America; Slater's Directory of 1881 records an emigration agents on Bridge Street, Ramelton, by the name of Andrew Gamble.
