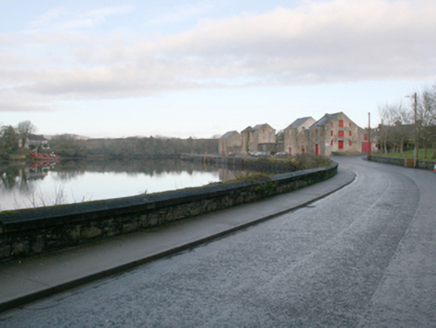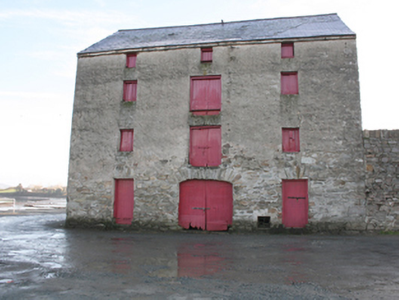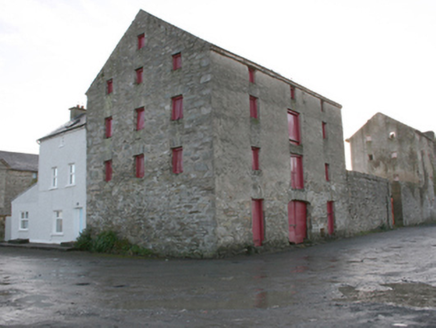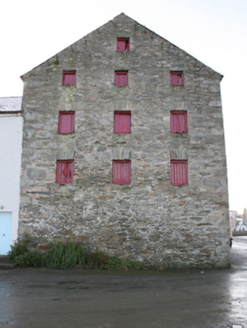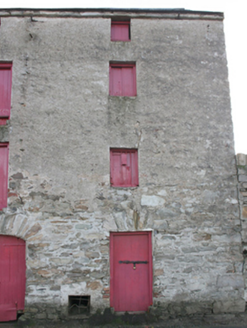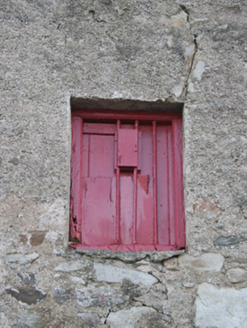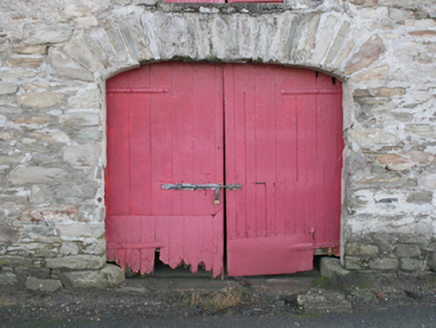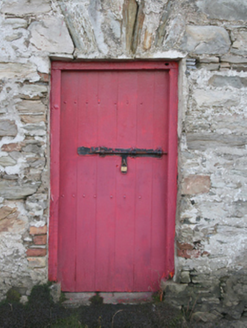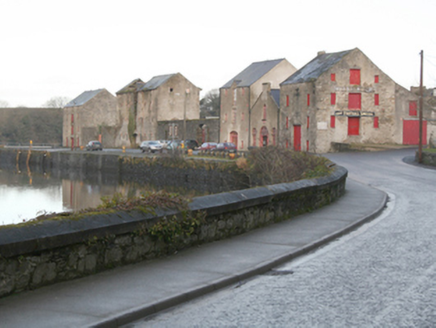Survey Data
Reg No
40800405
Rating
Regional
Categories of Special Interest
Architectural, Technical
Original Use
Store/warehouse
In Use As
House
Date
1800 - 1840
Coordinates
222842, 421368
Date Recorded
10/06/2014
Date Updated
--/--/--
Description
Detached corner-sited three-bay four-storey former warehouse\store having attic level, built c. 1820, and with two-bay two-storey block to the rear (east) at the north-east corner now converted for use as a dwelling having single-bay single-storey lean-to addition to the east gable end. Warehouse\store now out of use. Pitched natural slate roof to main body of building having projecting ashlar eaves course, surviving sections of cast-iron rainwater goods, and clay ware ridge tiles; wrought-iron restraints to roof to the gable ends (north and south). Partially roughcast rendered rubble stone walls with flush roughly squared rubble stone quoins to the corners. Square-headed window openings with rubble stone voussoirs, and battened timber shutters. Wrought-iron security bars to some lower openings. Square-headed door openings to outer bays to front elevation (west) having rubble stone voussoirs, and with battened timber single. Central square-headed loading bays to the centre bay of the front elevation (west) at first and second floor level having rubble stone voussoirs, and battened timber double-doors. Central shallow segmental-headed carriage-arch to the west elevation having rubble stone voussoirs, and with battened timber double-doors. Pitched artificial slate roof to converted dwelling to the north-east having projecting eaves course, modern rooflight to the north pitch, and with rendered chimneystack to the east gable end. Attached three-storey two-bay block to the north-east, formerly a warehouse\store now converted for use as a dwelling, having pitched artificial slate roof to converted dwelling to the north-east having projecting eaves course, modern rooflight to the north pitch, and with rendered chimneystack to the east gable end; roughcast rendered walls; square-headed window openings with smooth rendered reveals, modern sills and replacement window; and with square-headed doorway to the west end of the north elevation having smooth rendered reveals, and with battened timber door. Road-fronted to the north\north-east end of the Quay, Ramelton. River Leannan adjacent to the north and west. Complex of former warehouses\stores adjacent to the south (see 40800406 to 40800412); section of rubble stone boundary wall attached to the south end having rubble stone coping over; modern gateway to the centre having corrugated-metal doors. Possibly incorporating fabric of castle and bawn to site to site (see RMP DG046-005007-) or possibly built using stone salvaged from same.
Appraisal
This impressive and imposing former warehouse\stores forms part of an important collection of buildings of this type aligning the historic quayside at Ramelton. Although out of use for a considerable period with part of the return to the north-east now converted for use as a dwelling, it survives in relatively good condition. Its integrity is enhanced by the retention of salient fabric such as the natural slate roof and battened timber doors. It is robustly constructed in rubble stone masonry, a feature of the surviving warehouses at Ramelton. This building is one of the earliest surviving former warehouses at Ramelton (depicted on Ordnance Survey first edition six-inch map of c. 1837); many of the other warehouses to the south are later additions, c. 1860. It serves as an historic reminder of the town’s industrial and maritime heyday during the late eighteenth and nineteenth centuries. Ramelton prospered during the eighteenth and nineteenth century as a major port with trade with Britain, Norway, America, and the Caribbean, particularly important (there are accounts of ships from the Caribbean anchored in Lough Swilly and unloading exotic cargoes at Ramelton in exchange for linen, corn, meat and fish). Ramelton had the most important linen works in Donegal and many fortunes were made in the locality in its trade. The Watt family ran the largest linen works in the area by the start of the nineteenth century and were heavily involved in its trade (Samuel Watt moved to Jamaica in the early 1800s and began importing linen from Ramelton, with his brother James as agent). Corn was another major commodity in the area during the eighteenth and nineteenth centuries with a number of large mills still surviving in the area. The surviving warehouses, particularly aligned along the north-east end of the quay, attest to the level of trade and commerce in the Ramelton area. Slater’s Directory of 1846 records that ‘vessels of up to one hundred and fifty tons burthen can come up to the quayside [at Ramelton] at high water, and others, almost of any tonnage, can approach within half a mile of the town’. The town and port declined in importance towards the end of the nineteenth century, and the establishment of a railway line to nearby Letterkenny in 1909, with no rail link being built to Ramelton, hastened the decline. This building possibly incorporates fabric from an earlier castle and bawn to site (or possibly built using stone from same), (see RMP DG046-005007-), which was originally built by Sir William Stewart (the original proprietor of Ramelton) by 1619. This former warehouse\store forms part of an important collection of industrial structures that contributes substantially to the almost unique character of the town of Ramelton, and is an integral element of the built heritage of County Donegal.
